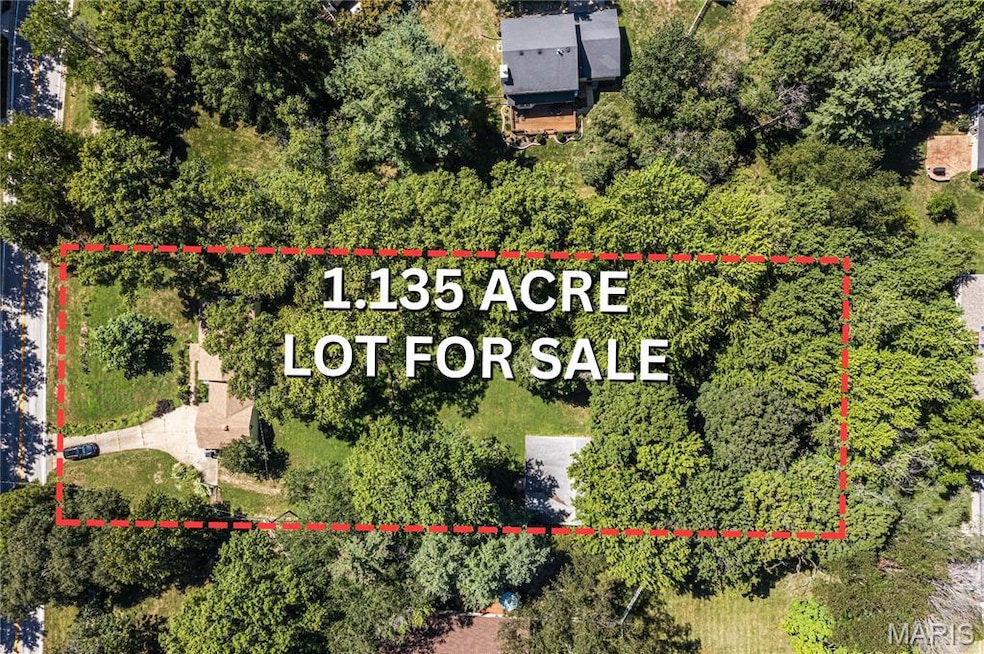
801 Reinke Rd Ellisville, MO 63021
Estimated payment $1,830/month
Highlights
- 1.14 Acre Lot
- Traditional Architecture
- Attached Garage
- Ballwin Elementary School Rated A
- No HOA
- Forced Air Heating System
About This Home
Build your dream home in the heart of Ellisville! This rare 1.135-acre level lot offers the perfect blend of privacy and convenience, surrounded by mature trees that create a peaceful, park-like setting. With plenty of space for your vision—whether that’s a custom ranch, two-story, or estate-style retreat—you can bring your own builder or work with ours to design the home that fits your lifestyle. Enjoy the flexibility of a large lot without sacrificing location—just minutes from top-rated Rockwood schools, parks, trails, shopping, and dining. Opportunities like this don’t come often in the City of Ellisville, where land of this size and character is hard to find. Whether you’re looking to build now or hold for future plans, this lot offers unlimited potential and a chance to create a home tailored to you. Natural gas, electric, public water, public sewer and hi-speed internet all available! Already has an outbuilding on it if you need it! Present home would need to be torn down. Check it out today. Won't last long!
Home Details
Home Type
- Single Family
Est. Annual Taxes
- $2,490
Year Built
- Built in 2025
Lot Details
- 1.14 Acre Lot
- Lot Dimensions are 134x368
- Property fronts a county road
- Level Lot
Parking
- Attached Garage
Home Design
- Traditional Architecture
Interior Spaces
- 1.5-Story Property
- Basement Fills Entire Space Under The House
Additional Homes
- Residence on Property
Schools
- Ballwin Elem. Elementary School
- Selvidge Middle School
- Marquette Sr. High School
Utilities
- Forced Air Heating System
- Heating System Uses Natural Gas
- Phone Available
- Cable TV Available
Community Details
- No Home Owners Association
Listing and Financial Details
- Assessor Parcel Number 23S-12-1241
Map
Home Values in the Area
Average Home Value in this Area
Tax History
| Year | Tax Paid | Tax Assessment Tax Assessment Total Assessment is a certain percentage of the fair market value that is determined by local assessors to be the total taxable value of land and additions on the property. | Land | Improvement |
|---|---|---|---|---|
| 2024 | $2,490 | $34,850 | $24,020 | $10,830 |
| 2023 | $2,490 | $34,850 | $24,020 | $10,830 |
| 2022 | $2,527 | $32,870 | $28,820 | $4,050 |
| 2021 | $2,509 | $32,870 | $28,820 | $4,050 |
| 2020 | $2,281 | $28,460 | $24,510 | $3,950 |
| 2019 | $2,290 | $28,460 | $24,510 | $3,950 |
| 2018 | $1,959 | $22,900 | $18,720 | $4,180 |
| 2017 | $1,914 | $22,900 | $18,720 | $4,180 |
| 2016 | $1,843 | $21,190 | $18,720 | $2,470 |
| 2015 | $1,807 | $21,190 | $18,720 | $2,470 |
| 2014 | $2,072 | $23,760 | $17,580 | $6,180 |
Property History
| Date | Event | Price | Change | Sq Ft Price |
|---|---|---|---|---|
| 08/29/2025 08/29/25 | For Sale | $300,000 | +33.3% | -- |
| 07/10/2025 07/10/25 | Sold | -- | -- | -- |
| 06/24/2025 06/24/25 | Pending | -- | -- | -- |
| 06/16/2025 06/16/25 | For Sale | $225,000 | -- | $206 / Sq Ft |
Purchase History
| Date | Type | Sale Price | Title Company |
|---|---|---|---|
| Special Warranty Deed | -- | None Listed On Document | |
| Deed | -- | None Listed On Document | |
| Warranty Deed | $89,000 | U S Title |
Mortgage History
| Date | Status | Loan Amount | Loan Type |
|---|---|---|---|
| Open | $168,000 | Construction |
Similar Homes in the area
Source: MARIS MLS
MLS Number: MIS25059045
APN: 23S-12-1241
- 201 Greiner Ct
- 872 Village Brook Ct
- 948 Barbara Ann Ln
- 229 Victor Ct
- 190 Oakbriar Farm Dr
- 433 Alverston Ct
- 925 Westrun Dr
- 1043 Oakwood Farms Ln
- 1112 Oak Borough Dr
- 673 Lemonwood Dr
- 31 E Meadow Ln
- 1214 Oak Borough Dr
- 1043 Carole Ln
- 220 Newton Place
- 611 Parker Dr
- 519 Castle Ridge Dr
- 201 Coachgate Ln
- 46 Klamberg Ln
- 1443 Richland Meadows Dr
- 382 Cedar Run Dr
- 920 Quail Terrace Ct
- 966 Barbara Ann Ln
- 413 Talbert Ct
- 170 Steamboat Ln
- 134 Holly Green Dr
- 914 Shandra Dr
- 249 Pine Tree Ln
- 1003 Mallow Dr
- 15970 Manchester Rd
- 120 Ballwin Manor Dr
- 500 Seven Trails Dr
- 383 Messina Dr
- 311 Windyoak Dr
- 340 Hillcrest Blvd
- 636 Canary Estates Dr
- 105 Whitewater Dr
- 524 Ranch Dr
- 98 Waterside Dr
- 16318 Truman Rd
- 2785 Sun Meadow Dr






