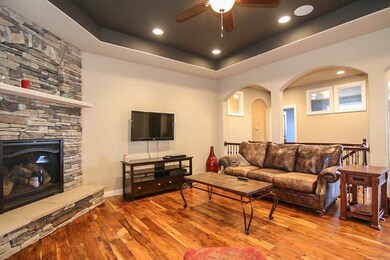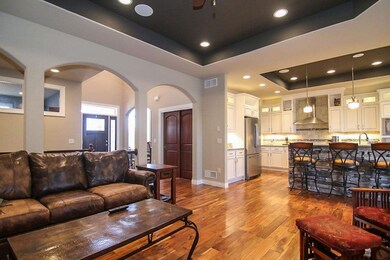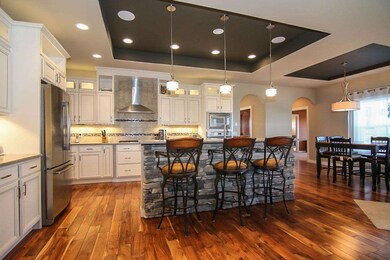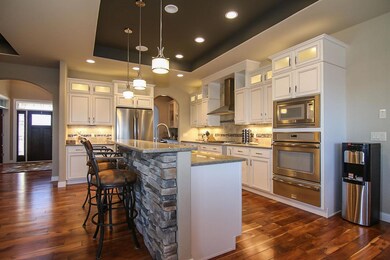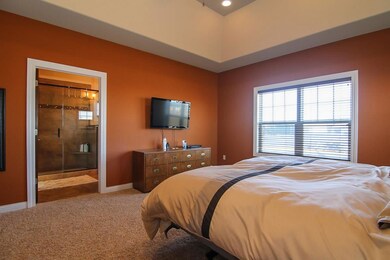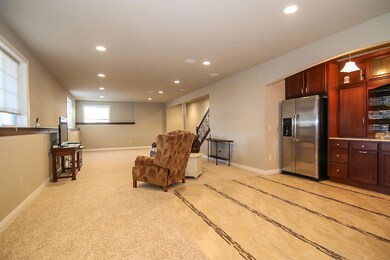
801 Richard Way Waunakee, WI 53597
Highlights
- Open Floorplan
- ENERGY STAR Certified Homes
- Deck
- Waunakee Prairie Elementary School Rated A
- National Green Building Certification (NAHB)
- Contemporary Architecture
About This Home
As of April 2015Beautiful 2013 parade home w/ a wonderful array of upgrades, features & ceiling heights that all lend to its functional, yet highly desirable open layout. Gourmet kitchen is chef’s dream. Antique white cabinetry & trim heighten the effect of the Asian walnut floors! Impressive master suite to relax in! Enjoy the outdoors from the deck or the screened porch. LL perfect for overnite guests & entertaining w/ wetbar. Park across the street! Highly eff w/ Solar panels & BIB insulation. Sprinkler sys, integ audio 10' coffered ceiling in dining, granite thruout, 2 panel drs, main flr laundry, office, paver patio
Last Agent to Sell the Property
Century 21 Affiliated License #52651-90 Listed on: 03/09/2015

Last Buyer's Agent
Janice Hansen
South Central Non-Member License #73267-94
Home Details
Home Type
- Single Family
Est. Annual Taxes
- $10,550
Year Built
- Built in 2013
Lot Details
- 0.33 Acre Lot
- Corner Lot
- Sprinkler System
Home Design
- Contemporary Architecture
- Ranch Style House
- Brick Exterior Construction
- Press Board Siding
- Low Volatile Organic Compounds (VOC) Products or Finishes
- Stone Exterior Construction
Interior Spaces
- Open Floorplan
- Wet Bar
- Vaulted Ceiling
- Gas Fireplace
- Low Emissivity Windows
- Great Room
- Recreation Room
- Wood Flooring
Kitchen
- Breakfast Bar
- Oven or Range
- Microwave
- Dishwasher
- ENERGY STAR Qualified Appliances
- Kitchen Island
- Disposal
Bedrooms and Bathrooms
- 4 Bedrooms
- Walk-In Closet
- Primary Bathroom is a Full Bathroom
- Hydromassage or Jetted Bathtub
- Separate Shower in Primary Bathroom
- Walk-in Shower
Laundry
- Dryer
- Washer
Partially Finished Basement
- Basement Fills Entire Space Under The House
- Basement Ceilings are 8 Feet High
- Sump Pump
- Basement Windows
Parking
- 3 Car Attached Garage
- Garage Door Opener
- Driveway Level
Accessible Home Design
- Accessible Full Bathroom
- Accessible Bedroom
Eco-Friendly Details
- National Green Building Certification (NAHB)
- ENERGY STAR Certified Homes
- Air Cleaner
- Heating system powered by solar not connected to the grid
Schools
- Prairie Elementary School
- Waunakee Middle School
- Waunakee High School
Utilities
- Forced Air Cooling System
- Water Softener
- Cable TV Available
Additional Features
- Deck
- Property is near a park
Community Details
- Westbridge Subdivision
Ownership History
Purchase Details
Purchase Details
Home Financials for this Owner
Home Financials are based on the most recent Mortgage that was taken out on this home.Purchase Details
Home Financials for this Owner
Home Financials are based on the most recent Mortgage that was taken out on this home.Purchase Details
Home Financials for this Owner
Home Financials are based on the most recent Mortgage that was taken out on this home.Similar Homes in Waunakee, WI
Home Values in the Area
Average Home Value in this Area
Purchase History
| Date | Type | Sale Price | Title Company |
|---|---|---|---|
| Deed | -- | None Listed On Document | |
| Warranty Deed | $508,000 | None Available | |
| Warranty Deed | $515,000 | None Available | |
| Warranty Deed | $114,800 | Knight Barry Title Svcs Llc | |
| Warranty Deed | -- | Knight Barry Title Svcs Llc |
Mortgage History
| Date | Status | Loan Amount | Loan Type |
|---|---|---|---|
| Previous Owner | $344,500 | New Conventional | |
| Previous Owner | $355,000 | New Conventional | |
| Previous Owner | $403,000 | New Conventional | |
| Previous Owner | $490,500 | VA | |
| Previous Owner | $249,900 | Purchase Money Mortgage |
Property History
| Date | Event | Price | Change | Sq Ft Price |
|---|---|---|---|---|
| 04/27/2015 04/27/15 | Sold | $508,000 | -3.2% | $141 / Sq Ft |
| 03/17/2015 03/17/15 | Pending | -- | -- | -- |
| 03/09/2015 03/09/15 | For Sale | $524,900 | +1.9% | $146 / Sq Ft |
| 08/13/2013 08/13/13 | Sold | $515,000 | +5.1% | $143 / Sq Ft |
| 07/01/2013 07/01/13 | Pending | -- | -- | -- |
| 02/28/2013 02/28/13 | For Sale | $489,800 | -- | $136 / Sq Ft |
Tax History Compared to Growth
Tax History
| Year | Tax Paid | Tax Assessment Tax Assessment Total Assessment is a certain percentage of the fair market value that is determined by local assessors to be the total taxable value of land and additions on the property. | Land | Improvement |
|---|---|---|---|---|
| 2024 | $13,374 | $805,400 | $119,500 | $685,900 |
| 2023 | $12,953 | $805,400 | $119,500 | $685,900 |
| 2021 | $12,533 | $617,500 | $114,500 | $503,000 |
| 2020 | $12,004 | $617,500 | $114,500 | $503,000 |
| 2019 | $11,993 | $617,500 | $114,500 | $503,000 |
| 2018 | $11,306 | $516,000 | $114,500 | $401,500 |
| 2017 | $11,158 | $516,000 | $114,500 | $401,500 |
| 2016 | $11,022 | $516,000 | $114,500 | $401,500 |
| 2015 | $10,798 | $516,000 | $114,500 | $401,500 |
| 2014 | $10,550 | $516,000 | $114,500 | $401,500 |
| 2013 | $2,661 | $114,500 | $114,500 | $0 |
Agents Affiliated with this Home
-
Mary Schultz

Seller's Agent in 2015
Mary Schultz
Century 21 Affiliated
(608) 846-9101
3 in this area
224 Total Sales
-
J
Buyer's Agent in 2015
Janice Hansen
South Central Non-Member
-
Amy Roehl

Seller's Agent in 2013
Amy Roehl
Tim O'Brien Homes LLC
(608) 219-3511
2 in this area
65 Total Sales
-
Renee Christman

Buyer's Agent in 2013
Renee Christman
First Weber Inc
(608) 444-6692
4 in this area
106 Total Sales
Map
Source: South Central Wisconsin Multiple Listing Service
MLS Number: 1739201
APN: 0809-063-0575-1
- 802 Lynn St
- 814 Richard Way
- 807 Lynn St
- 825 Richard Way
- 824 Richard Way
- 722 Westbridge Trail
- 815 Steven View
- 784 Westbridge Trail
- 1012 Millies Way
- 1002 Millies Way
- 1203 Alice Ct
- 1033 Kopp Rd
- 1035 Kopp Rd
- 901 Welcome Blvd
- 910 Ct
- 822 Westbridge
- 803 Westbridge
- 912 Westbridge
- 805 Westbridge
- 807 Westbridge

