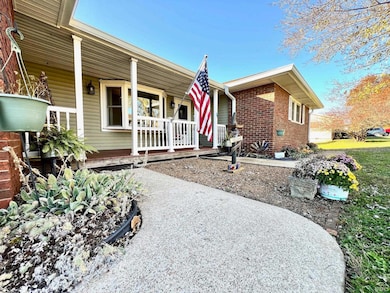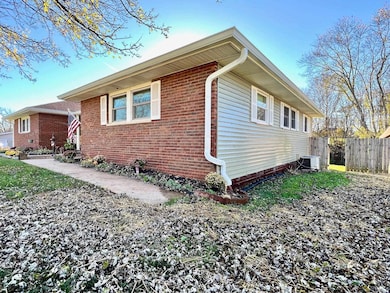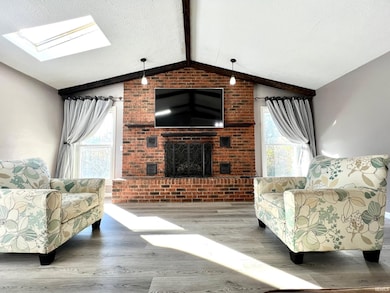801 Rocky Creek E Bedford, IN 47421
Estimated payment $1,816/month
Highlights
- Ranch Style House
- 4 Car Attached Garage
- Gas Log Fireplace
- Covered Patio or Porch
- Forced Air Heating and Cooling System
About This Home
Beautiful 4-Bedroom Ranch on .78 Acres with Pool & Dual Garages! Welcome home to this charming 4-bedroom, 2.5-bath ranch perfectly situated on a spacious .78-acre lot. Designed for comfort and entertaining, this property features a 30' x 15' above-ground saltwater pool and a large multi-level deck overlooking a beautifully landscaped backyard—ideal for summer gatherings and relaxing evenings outdoors. Inside, you’ll find a bright and inviting floor plan that includes a large family room, a spacious eat-in kitchen, and a cozy living room perfect for movie nights or quiet reading. The home features new luxury vinyl plank flooring throughout the main areas and new carpet in the bedrooms, offering both style and comfort. For car lovers or hobbyists, enjoy not one but two garages—a 2-car attached garage for everyday convenience and a 2-car detached garage providing extra space for vehicles, tools, or a workshop. This property combines the best of indoor and outdoor living with modern updates and classic ranch-style charm. Don’t miss your chance to make it yours! ?? Highlights: 4 Bedrooms | 2.5 Bathrooms .78-Acre Lot 30’ x 15’ Saltwater Pool Multi-Level Entertaining Deck 2-Car Attached & 2-Car Detached Garages New LVP Flooring & Carpet Spacious Family Room & Eat-In Kitchen Schedule your private showing today, this one won’t last long!
Listing Agent
Hawkins & Root Real Estate Brokerage Phone: 812-675-6952 Listed on: 11/07/2025
Home Details
Home Type
- Single Family
Est. Annual Taxes
- $1,887
Year Built
- Built in 1971
Lot Details
- 0.78 Acre Lot
- Lot Dimensions are 130 x 260
- Sloped Lot
Parking
- 4 Car Attached Garage
- Off-Street Parking
Home Design
- Ranch Style House
- Brick Exterior Construction
- Vinyl Construction Material
Interior Spaces
- Gas Log Fireplace
Bedrooms and Bathrooms
- 4 Bedrooms
Outdoor Features
- Covered Patio or Porch
Schools
- Shawswick Elementary And Middle School
- Bedford-North Lawrence High School
Utilities
- Forced Air Heating and Cooling System
- Septic System
Community Details
- Rocky Creek Subdivision
Listing and Financial Details
- Assessor Parcel Number 47-07-08-200-034.000-009
Map
Home Values in the Area
Average Home Value in this Area
Tax History
| Year | Tax Paid | Tax Assessment Tax Assessment Total Assessment is a certain percentage of the fair market value that is determined by local assessors to be the total taxable value of land and additions on the property. | Land | Improvement |
|---|---|---|---|---|
| 2023 | $1,798 | $217,900 | $20,300 | $197,600 |
| 2022 | $1,852 | $201,500 | $19,600 | $181,900 |
Property History
| Date | Event | Price | List to Sale | Price per Sq Ft |
|---|---|---|---|---|
| 11/07/2025 11/07/25 | For Sale | $314,900 | -- | $149 / Sq Ft |
Source: Indiana Regional MLS
MLS Number: 202545310
APN: 47-07-08-200-034.000-009
- 475 Boyd Ln Unit 1
- 365 Boyd Ln
- 257 Boyd Ln
- 101 Eastside Ln
- TBD Fellowship Dr
- 628 Fellowship Dr
- TBD Glen Meadows Pkwy
- 112 Windridge Cir
- 500 Greentree Dr Unit 11
- 500-9 Greentree Dr
- TBD E Heltonville Rd
- 1331 Crawford Dr
- 7 Mapleton Dr
- 103 Heltonville Rd W
- 583 S Leatherwood Rd
- 1540 Younger Rd
- 25 Anderson Ln
- 151 White Ln
- 117 White Ln
- 1541 S Leatherwood Rd
- 406 E 17th St Unit A
- 525 Q St
- 2511 Q St
- 2017 29th St
- 9473 S Pointe Retreat Dr Unit 21-9473
- 5865 S Fairfax Rd
- 5898 S Rogers St
- 541 E Cardinal Glen Dr
- 4442 S Carberry Ct
- 4820 S Old State Road 37
- 3417 S Knightridge Rd
- 3809 S Sare Rd
- 657 E Heather Dr
- 3410 S Oaklawn Cir
- 3400 S Sare Rd
- 2647 E Olson Dr
- 163 E Willow Ct
- 3105 S Sare Rd
- 3296 Walnut Springs Dr
- 3430 S Forrester St







