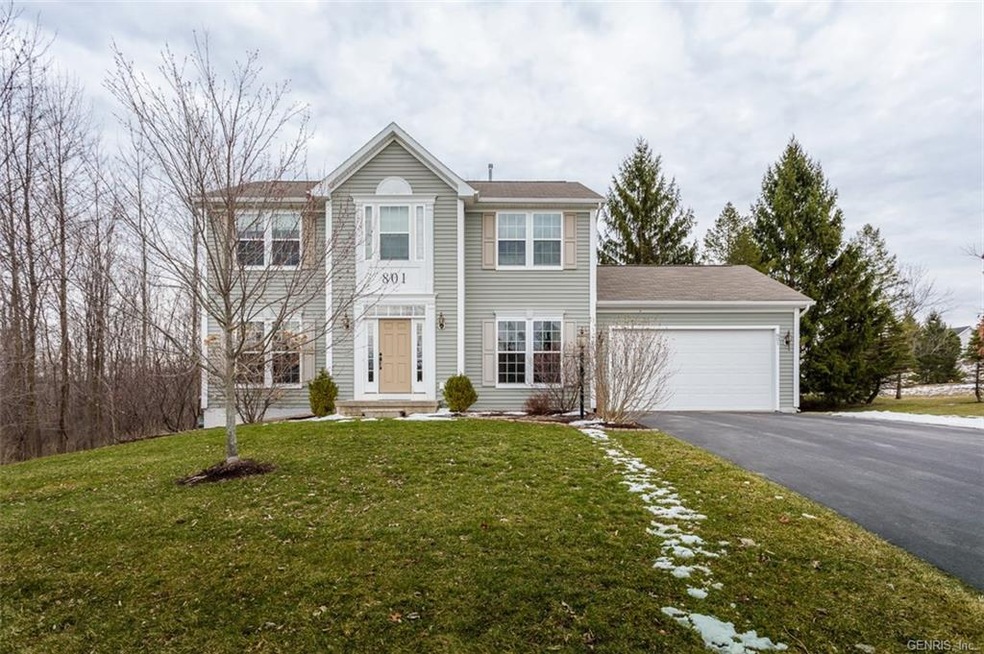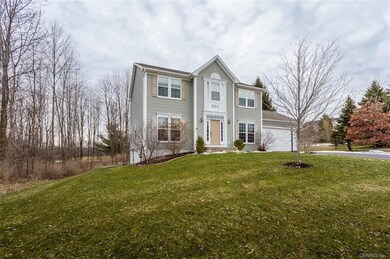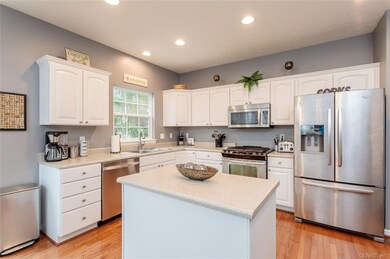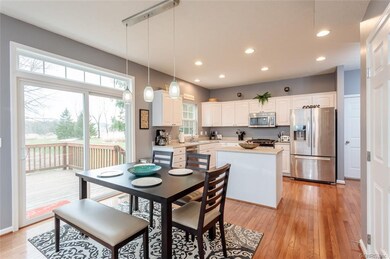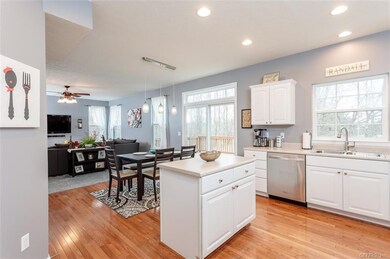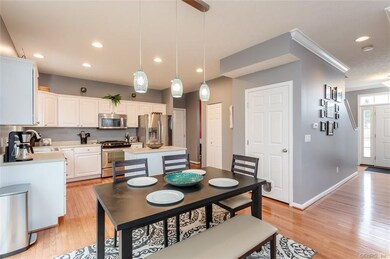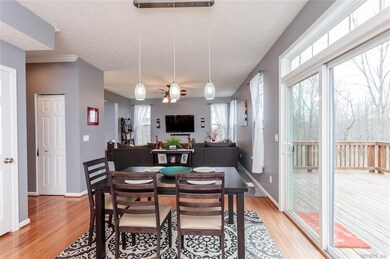
$269,900
- 3 Beds
- 2.5 Baths
- 1,596 Sq Ft
- 3214 Blue Spruce Dr
- MacEdon, NY
Don't miss this beautifully updated Home in Macedon with Gananda Schools! Tucked away at the end of a quiet cul-de-sac in a low-traffic neighborhood, this beautifully updated home offers both privacy with a private backyard and charm. Featuring 3 bedrooms, 2.5 bathrooms, and over 1600 sq. ft. of living space. Step inside to a bright, open foyer that leads to an updated spacious living room with a
Amanda Friend Keller Williams Realty Greater Rochester
