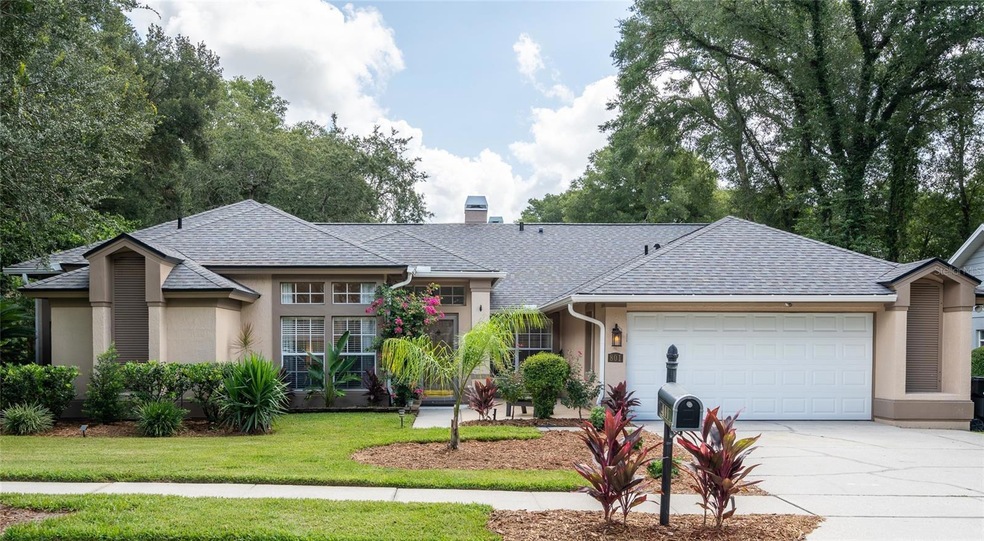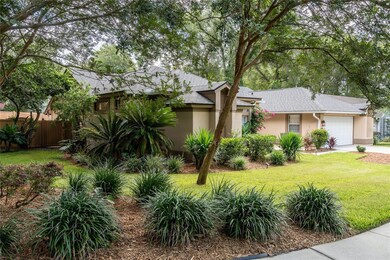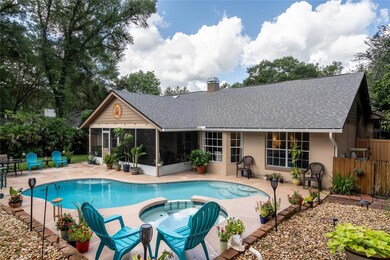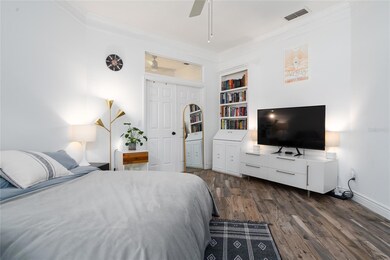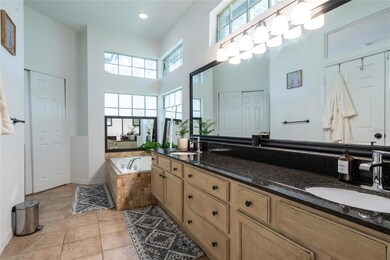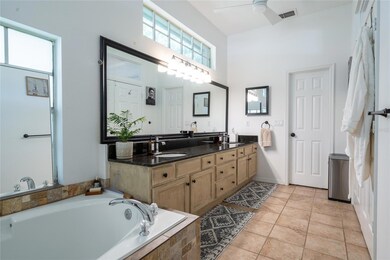
801 Royal Oak Ct Deland, FL 32724
Estimated payment $3,124/month
Highlights
- In Ground Pool
- Open Floorplan
- Family Room with Fireplace
- Reverse Osmosis System
- Deck
- Main Floor Primary Bedroom
About This Home
This pool home is a must see! This four bedroom, three bath home, has a large living room, family room with a wood-burning fireplace with built-in shelving. Enjoy the natural light throughout the home. Family room opens to the kitchen that has a breakfast nook. The primary suite is spacious with high ceilings. The primary suite bathroom has a garden tub, separate shower, double sink vanity and large walk-in closet. Screened-in porch leads to the crystal clear saltwater pool with a variable speed pool pump and beautifully landscaped backyard. So many features to mention in this home: new flooring, wood-burning fireplace, granite counter tops, kitchen reverse osmosis system, updated hardware and fixtures, saltwater pool, irrigation system, wired for an electric vehicle charging station. All stainless steel kichen appliances included. Washer and dryer included. Even the pool table is staying! Roof replaced 2022.
Listing Agent
WATSON REALTY CORP Brokerage Phone: 386-734-4559 License #3298609 Listed on: 07/21/2023

Co-Listing Agent
WATSON REALTY CORP Brokerage Phone: 386-734-4559 License #3293126
Home Details
Home Type
- Single Family
Est. Annual Taxes
- $4,214
Year Built
- Built in 1992
Lot Details
- 0.25 Acre Lot
- Southwest Facing Home
- Vinyl Fence
- Wire Fence
- Corner Lot
- Irrigation
- Landscaped with Trees
- Property is zoned 05R-1A
HOA Fees
- $36 Monthly HOA Fees
Parking
- 2 Car Attached Garage
- Electric Vehicle Home Charger
- Garage Door Opener
Home Design
- Slab Foundation
- Shingle Roof
- Block Exterior
- Stucco
Interior Spaces
- 2,512 Sq Ft Home
- Open Floorplan
- Built-In Features
- Ceiling Fan
- Skylights
- Wood Burning Fireplace
- Blinds
- Drapes & Rods
- French Doors
- Family Room with Fireplace
- Family Room Off Kitchen
- Separate Formal Living Room
- Formal Dining Room
- Inside Utility
Kitchen
- Eat-In Kitchen
- Range
- Dishwasher
- Solid Surface Countertops
- Reverse Osmosis System
Flooring
- Parquet
- Tile
Bedrooms and Bathrooms
- 4 Bedrooms
- Primary Bedroom on Main
- Split Bedroom Floorplan
- 3 Full Bathrooms
Laundry
- Laundry Room
- Dryer
- Washer
Pool
- In Ground Pool
- Gunite Pool
- Saltwater Pool
Outdoor Features
- Deck
- Screened Patio
- Shed
- Rain Gutters
- Front Porch
Utilities
- Central Heating and Cooling System
- Thermostat
- Underground Utilities
- Electric Water Heater
Community Details
- Pmi Property Solutions Association, Phone Number (386) 603-2379
- Bent Oaks Unit 01 Subdivision
Listing and Financial Details
- Visit Down Payment Resource Website
- Tax Lot 20
- Assessor Parcel Number 22-17-30-01-00-0200
Map
Home Values in the Area
Average Home Value in this Area
Tax History
| Year | Tax Paid | Tax Assessment Tax Assessment Total Assessment is a certain percentage of the fair market value that is determined by local assessors to be the total taxable value of land and additions on the property. | Land | Improvement |
|---|---|---|---|---|
| 2025 | $4,288 | $414,907 | $60,000 | $354,907 |
| 2024 | $4,288 | $279,613 | -- | -- |
| 2023 | $4,288 | $271,469 | $0 | $0 |
| 2022 | $4,214 | $263,562 | $0 | $0 |
| 2021 | $4,375 | $255,885 | $40,000 | $215,885 |
| 2020 | $2,325 | $155,648 | $0 | $0 |
| 2019 | $2,357 | $152,149 | $0 | $0 |
| 2018 | $2,393 | $149,312 | $0 | $0 |
| 2017 | $2,407 | $146,241 | $0 | $0 |
| 2016 | $2,313 | $143,233 | $0 | $0 |
| 2015 | $2,368 | $142,237 | $0 | $0 |
| 2014 | $2,396 | $141,108 | $0 | $0 |
Property History
| Date | Event | Price | Change | Sq Ft Price |
|---|---|---|---|---|
| 01/25/2024 01/25/24 | Pending | -- | -- | -- |
| 01/05/2024 01/05/24 | Price Changed | $487,500 | -2.3% | $194 / Sq Ft |
| 12/18/2023 12/18/23 | Price Changed | $499,000 | -2.2% | $199 / Sq Ft |
| 11/27/2023 11/27/23 | Price Changed | $510,000 | 0.0% | $203 / Sq Ft |
| 11/27/2023 11/27/23 | For Sale | $510,000 | -3.8% | $203 / Sq Ft |
| 09/15/2023 09/15/23 | Off Market | $530,000 | -- | -- |
| 09/15/2023 09/15/23 | Pending | -- | -- | -- |
| 09/02/2023 09/02/23 | Price Changed | $530,000 | -0.9% | $211 / Sq Ft |
| 08/02/2023 08/02/23 | For Sale | $535,000 | 0.0% | $213 / Sq Ft |
| 07/22/2023 07/22/23 | Off Market | $535,000 | -- | -- |
| 07/21/2023 07/21/23 | For Sale | $535,000 | -- | $213 / Sq Ft |
Purchase History
| Date | Type | Sale Price | Title Company |
|---|---|---|---|
| Warranty Deed | $487,500 | Watson Title Services | |
| Warranty Deed | $315,000 | Trident Title | |
| Quit Claim Deed | -- | None Available | |
| Quit Claim Deed | -- | None Available | |
| Warranty Deed | $169,900 | Southern Title Hldg Co Llc | |
| Interfamily Deed Transfer | -- | None Available | |
| Deed | $186,000 | -- | |
| Warranty Deed | $186,000 | -- | |
| Warranty Deed | $165,000 | -- | |
| Warranty Deed | $154,000 | -- | |
| Deed | $138,700 | -- |
Mortgage History
| Date | Status | Loan Amount | Loan Type |
|---|---|---|---|
| Open | $478,668 | FHA | |
| Previous Owner | $252,000 | New Conventional | |
| Previous Owner | $50,000 | Stand Alone Second | |
| Previous Owner | $201,465 | FHA | |
| Previous Owner | $154,266 | FHA | |
| Previous Owner | $165,592 | FHA | |
| Previous Owner | $10,000 | Credit Line Revolving | |
| Previous Owner | $292,376 | Unknown | |
| Previous Owner | $236,597 | Unknown | |
| Previous Owner | $45,000 | Credit Line Revolving | |
| Previous Owner | $35,000 | Stand Alone Second | |
| Previous Owner | $5,000 | Unknown | |
| Previous Owner | $167,400 | No Value Available | |
| Previous Owner | $123,200 | No Value Available |
Similar Homes in the area
Source: Stellar MLS
MLS Number: V4931352
APN: 7022-01-00-0200
- 1637 Bent Oaks Blvd
- 802 Royal Oak Ct
- 1628 Bent Oaks Blvd
- 1401 Bent Oaks Blvd
- 1439 Bent Oaks Blvd
- 1081 Torchwood Dr
- 535 Black Ironwood Dr
- 818 Torchwood Dr Unit Lot 7
- 889 Torchwood Dr
- 720 Mountain Laurel Ave
- 800 Tiki Bear
- 574 Lady Grace Place
- 921 Torchwood Dr
- 929 Torchwood Dr
- 507 Wild Cherry Dr
- 550 Florida Holly Ave
- 493 Princewood Dr
- 507 Royal Palm Dr
- 857 Westchester Dr
- 645 Orange Blossom Ln
