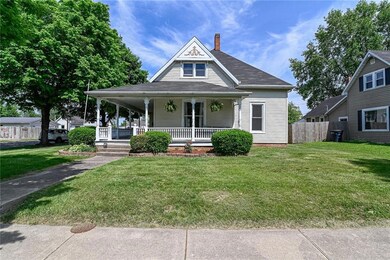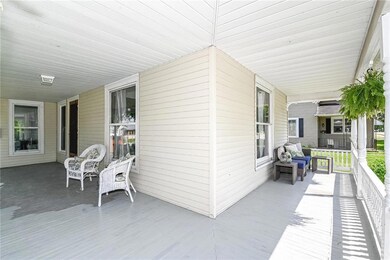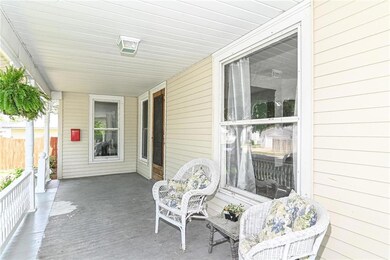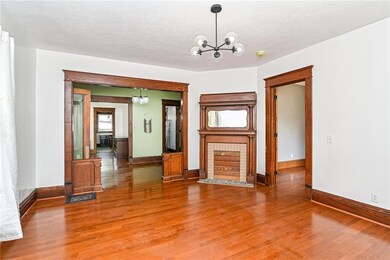
801 S Anderson St Elwood, IN 46036
Estimated Value: $143,000 - $234,000
Highlights
- Craftsman Architecture
- Formal Dining Room
- Woodwork
- Wood Flooring
- 1 Car Detached Garage
- Walk-In Closet
About This Home
As of July 2022Beautiful craftsman style home fully renovated and updated! A enchanting wrap around porch greets you as you enter the home, which boast all original woodwork throughout along with gorgeous hardwood floors on the main level. Two large bedrooms on the main level with a full bathroom highlighted with a refinished claw foot tub. Two additional bedrooms, loft area and full bathroom on the second floor provide ample space for any home owner. The extra large updated kitchen has brand new custom white granite countertops and new appliances making it perfect for all your culinary adventures. Fully fenced in backyard has a large deck ideal for entertaining or relaxing. All new wiring and fuse box along with newer mechanicals.
Last Agent to Sell the Property
Landon Whetsel
Weichert REALTORS® Cooper Grou Listed on: 05/26/2022

Last Buyer's Agent
Jennifer Mccoy
eXp Realty, LLC

Home Details
Home Type
- Single Family
Est. Annual Taxes
- $700
Year Built
- Built in 1895
Lot Details
- 8,712 Sq Ft Lot
- Property is Fully Fenced
- Privacy Fence
Parking
- 1 Car Detached Garage
Home Design
- Craftsman Architecture
- Traditional Architecture
- Block Foundation
- Vinyl Siding
Interior Spaces
- 2-Story Property
- Woodwork
- Vinyl Clad Windows
- Living Room with Fireplace
- Formal Dining Room
- Fire and Smoke Detector
- Dryer
Kitchen
- Electric Oven
- Dishwasher
Flooring
- Wood
- Carpet
- Vinyl Plank
- Vinyl
Bedrooms and Bathrooms
- 4 Bedrooms
- Walk-In Closet
Unfinished Basement
- Partial Basement
- Sump Pump
- Laundry in Basement
Utilities
- Forced Air Heating and Cooling System
- Dual Heating Fuel
- Baseboard Heating
- Gas Water Heater
Community Details
- Siglers Subdivision
Listing and Financial Details
- Assessor Parcel Number 480415203002000027
Ownership History
Purchase Details
Home Financials for this Owner
Home Financials are based on the most recent Mortgage that was taken out on this home.Purchase Details
Purchase Details
Home Financials for this Owner
Home Financials are based on the most recent Mortgage that was taken out on this home.Purchase Details
Home Financials for this Owner
Home Financials are based on the most recent Mortgage that was taken out on this home.Purchase Details
Home Financials for this Owner
Home Financials are based on the most recent Mortgage that was taken out on this home.Purchase Details
Home Financials for this Owner
Home Financials are based on the most recent Mortgage that was taken out on this home.Similar Homes in Elwood, IN
Home Values in the Area
Average Home Value in this Area
Purchase History
| Date | Buyer | Sale Price | Title Company |
|---|---|---|---|
| Bozzuto Anthony | -- | Fidelity National Title | |
| Lane Jacqueline | $20,000 | None Available | |
| Houghton Zachary | -- | -- | |
| Lambert Christopher N | -- | -- | |
| Gibson Larry L | -- | -- | |
| Wells Fargo Bank Na | $84,364 | -- |
Mortgage History
| Date | Status | Borrower | Loan Amount |
|---|---|---|---|
| Open | Bozzuto Anthony | $206,670 | |
| Previous Owner | Houghton Zachary | $102,047 | |
| Previous Owner | Lambert Christopher N | $91,155 | |
| Previous Owner | Lambert Christopher N | $95,150 | |
| Previous Owner | Gibson Larry L | $49,410 |
Property History
| Date | Event | Price | Change | Sq Ft Price |
|---|---|---|---|---|
| 07/01/2022 07/01/22 | Sold | $212,750 | -1.0% | $75 / Sq Ft |
| 06/05/2022 06/05/22 | Pending | -- | -- | -- |
| 05/26/2022 05/26/22 | For Sale | $215,000 | +115.2% | $75 / Sq Ft |
| 06/04/2013 06/04/13 | Sold | $99,900 | 0.0% | $35 / Sq Ft |
| 04/29/2013 04/29/13 | Pending | -- | -- | -- |
| 08/01/2012 08/01/12 | For Sale | $99,900 | -- | $35 / Sq Ft |
Tax History Compared to Growth
Tax History
| Year | Tax Paid | Tax Assessment Tax Assessment Total Assessment is a certain percentage of the fair market value that is determined by local assessors to be the total taxable value of land and additions on the property. | Land | Improvement |
|---|---|---|---|---|
| 2024 | $364 | $93,300 | $11,900 | $81,400 |
| 2023 | $853 | $85,300 | $11,300 | $74,000 |
| 2022 | $817 | $80,700 | $10,600 | $70,100 |
| 2021 | $737 | $73,700 | $10,600 | $63,100 |
| 2020 | $710 | $70,000 | $10,000 | $60,000 |
| 2019 | $693 | $68,300 | $10,000 | $58,300 |
| 2018 | $651 | $64,100 | $10,000 | $54,100 |
| 2017 | $635 | $63,500 | $10,000 | $53,500 |
| 2016 | $785 | $77,500 | $10,000 | $67,500 |
| 2014 | $768 | $76,900 | $10,000 | $66,900 |
| 2013 | $768 | $76,900 | $10,000 | $66,900 |
Agents Affiliated with this Home
-

Seller's Agent in 2022
Landon Whetsel
Weichert REALTORS® Cooper Grou
(630) 777-6301
42 in this area
74 Total Sales
-
J
Buyer's Agent in 2022
Jennifer Mccoy
eXp Realty, LLC
(765) 635-4351
1 in this area
48 Total Sales
-
Diana Dunham

Seller's Agent in 2013
Diana Dunham
Keller Williams Indy Metro NE
(317) 564-7100
134 in this area
175 Total Sales
-
Jon Ash

Seller Co-Listing Agent in 2013
Jon Ash
Arc Realty
(765) 278-5899
36 in this area
52 Total Sales
-

Buyer's Agent in 2013
Anna Stout
F.C. Tucker Company
(317) 828-0299
Map
Source: MIBOR Broker Listing Cooperative®
MLS Number: 21859008
APN: 48-04-15-203-002.000-027
- 801 S Anderson St
- 807 S Anderson St
- 721 S Anderson St
- 800 S 16th St
- 806 S 16th St
- 814 S 16th St
- 901 S Anderson St
- 1518 S G St
- 820 S Anderson St
- 814 S Anderson St
- 810 S Anderson St
- 806 S Anderson St
- 903 S Anderson St
- 709 S Anderson St
- 902 S Anderson St
- 1426 S H St
- 1515 S H St
- 905 S Anderson St
- 1523 S H St
- 904 S Anderson St






