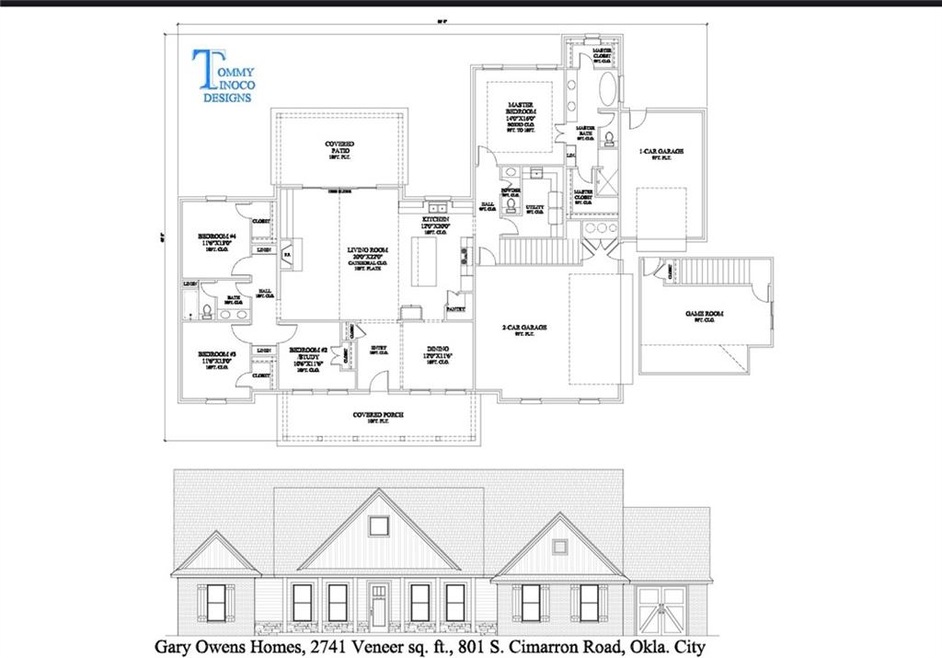
Highlights
- Modern Farmhouse Architecture
- Covered patio or porch
- Interior Lot
- Central Elementary School Rated A-
- 3 Car Attached Garage
- Geothermal Heating and Cooling
About This Home
As of May 2023Enjoy living on 5+ acres in this quiet luxury edition in the Yukon school district.This beautiful home will have 4 bedrooms, 2 1/2 baths, 3 car garage, covered patio, a game room with a closet, beautiful characteristics throughout. Great for entertaining and tons of space on the 5 acres. Check it out now while it is still under construction to enjoy picking out some of the items yourself. Seller is related to realtor.
Home Details
Home Type
- Single Family
Year Built
- Built in 2021 | Under Construction
Lot Details
- 5 Acre Lot
- Interior Lot
Parking
- 3 Car Attached Garage
Home Design
- Modern Farmhouse Architecture
- Traditional Architecture
- Slab Foundation
- Brick Frame
- Composition Roof
Interior Spaces
- 2,741 Sq Ft Home
- 2-Story Property
- Metal Fireplace
Bedrooms and Bathrooms
- 4 Bedrooms
Schools
- Independence Elementary School
- Yukon Middle School
- Yukon High School
Additional Features
- Covered patio or porch
- Geothermal Heating and Cooling
Listing and Financial Details
- Tax Lot 17
Ownership History
Purchase Details
Home Financials for this Owner
Home Financials are based on the most recent Mortgage that was taken out on this home.Purchase Details
Home Financials for this Owner
Home Financials are based on the most recent Mortgage that was taken out on this home.Purchase Details
Home Financials for this Owner
Home Financials are based on the most recent Mortgage that was taken out on this home.Similar Homes in Yukon, OK
Home Values in the Area
Average Home Value in this Area
Purchase History
| Date | Type | Sale Price | Title Company |
|---|---|---|---|
| Warranty Deed | $615,000 | American Security Title | |
| Warranty Deed | $568,500 | Old Republic Title | |
| Warranty Deed | $568,500 | Old Republic Title |
Mortgage History
| Date | Status | Loan Amount | Loan Type |
|---|---|---|---|
| Open | $45,000 | New Conventional | |
| Open | $492,000 | New Conventional | |
| Previous Owner | $568,495 | VA | |
| Previous Owner | $568,495 | VA |
Property History
| Date | Event | Price | Change | Sq Ft Price |
|---|---|---|---|---|
| 05/12/2023 05/12/23 | Sold | $615,000 | 0.0% | $224 / Sq Ft |
| 01/22/2023 01/22/23 | Pending | -- | -- | -- |
| 01/11/2023 01/11/23 | Price Changed | $615,000 | -1.6% | $224 / Sq Ft |
| 11/21/2022 11/21/22 | Price Changed | $625,000 | -1.6% | $228 / Sq Ft |
| 11/03/2022 11/03/22 | For Sale | $635,000 | +11.7% | $232 / Sq Ft |
| 02/14/2022 02/14/22 | Sold | $568,495 | +0.7% | $207 / Sq Ft |
| 05/27/2021 05/27/21 | Pending | -- | -- | -- |
| 05/19/2021 05/19/21 | Price Changed | $564,495 | +5.6% | $206 / Sq Ft |
| 04/16/2021 04/16/21 | For Sale | $534,495 | -- | $195 / Sq Ft |
Tax History Compared to Growth
Tax History
| Year | Tax Paid | Tax Assessment Tax Assessment Total Assessment is a certain percentage of the fair market value that is determined by local assessors to be the total taxable value of land and additions on the property. | Land | Improvement |
|---|---|---|---|---|
| 2024 | -- | $64,874 | $15,600 | $49,274 |
| 2023 | $0 | $55,719 | $15,600 | $40,119 |
| 2022 | $19 | $184 | $184 | $0 |
| 2021 | $19 | $184 | $184 | $0 |
Agents Affiliated with this Home
-
Tara Levinson

Seller's Agent in 2023
Tara Levinson
LRE Realty LLC
(405) 532-6969
3,002 Total Sales
-
Traci Thompson

Buyer's Agent in 2023
Traci Thompson
RE/MAX
(405) 532-7200
107 Total Sales
-
Katelyn Owens

Seller's Agent in 2022
Katelyn Owens
Always Real Estate
(405) 595-6224
35 Total Sales
-
Kristal Muir

Buyer's Agent in 2022
Kristal Muir
Real Broker LLC
(405) 556-0670
48 Total Sales
Map
Source: MLSOK
MLS Number: 953940
APN: 090144630
- 000 SW 15th St
- 920 S Gregory Rd
- 300 S Richland Rd
- 16350 SW 15th St
- 16000 SW 25th St
- 16410 SW 25th Ct
- 2858 Fields Rd
- 16651 SW 23rd St
- 0 SW 15th St Unit 1123910
- 16748 SW 27th St
- 13528 NW 2nd St
- 509 Carlow Way
- 13513 NW 1st St
- 501 Bray Ln
- 308 Bray Ln
- 200 Braxton Way
- 204 Braxton Way
- 405 Braxton Way
- 109 Tralee Ln
- 804 Argos Rd
