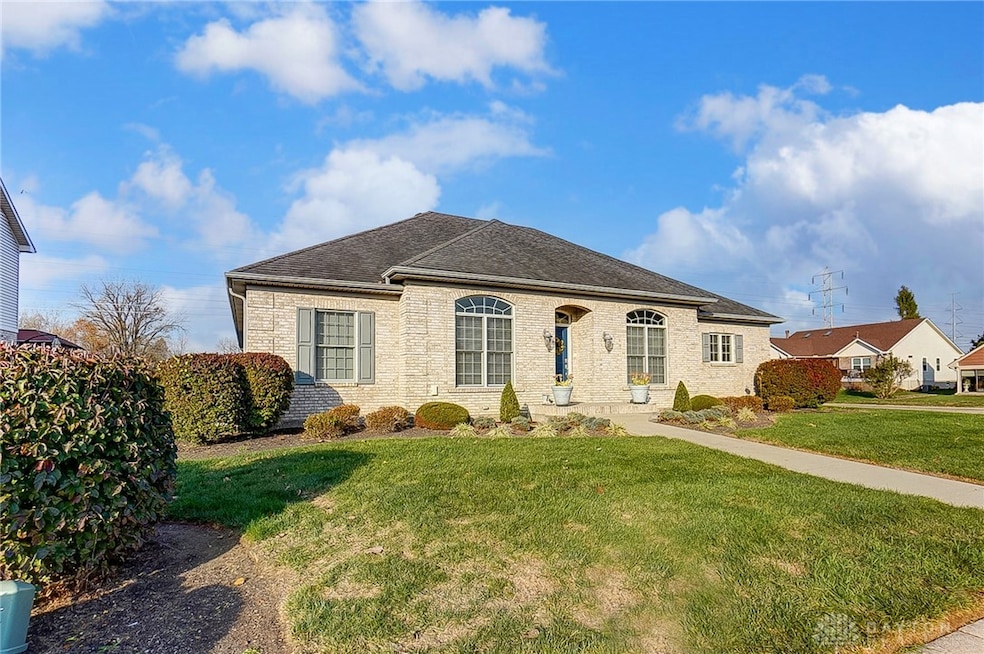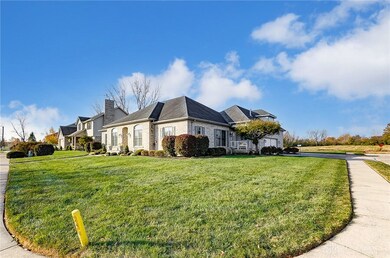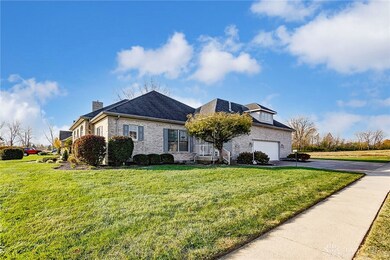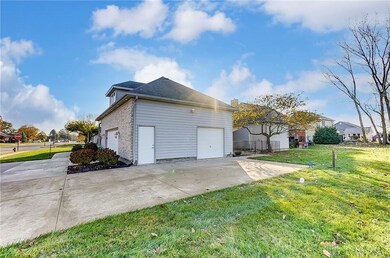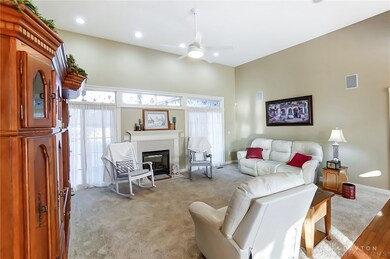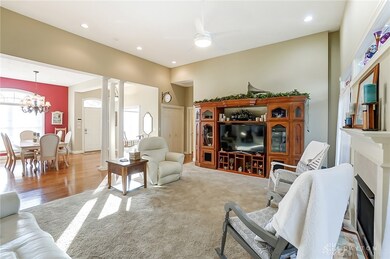
801 S Jay St West Milton, OH 45383
Highlights
- Cathedral Ceiling
- No HOA
- 2 Car Attached Garage
- Hydromassage or Jetted Bathtub
- Wood Frame Window
- Double Pane Windows
About This Home
As of March 2025Wow! Great custom built home with quality & attention to detail throughout! Small town living in southern Miami County yet just minutes to Interstate 75! 2,435 Sq. Ft. 4 bedrooms, 2 ½ baths + a home office. 2 Car Garage w/Workshop area + Additional space w/a single overhead garage door (perfect for an ATV, Cycle, or riding mower). Large parking pad (side of the garage/back of the house) for an RV (has water, electric, & sewer hookups). Eat-in gourmet kitchen w/ample cabinetry, double door pantry & appliances are included. Owner’s Suite: 2 walk-in closets & a large bathroom w/soaking tub, separate shower & double vanities. Other features include: 12’, 10' & 9’ ceilings; pocket & solid wood doors; formal dining area; gas fireplace; interior storm shelter; custom electric blinds & great lighting throughout! Private back courtyard w/a covered patio, outdoor speakers & a water feature. Additional covered patio off the kitchen. Don’t miss this one!
Last Agent to Sell the Property
Keller Williams Home Town Rlty Brokerage Phone: (937) 776-6958 License #0000335834 Listed on: 10/25/2024

Home Details
Home Type
- Single Family
Est. Annual Taxes
- $4,479
Year Built
- 2003
Lot Details
- 0.28 Acre Lot
- Lot Dimensions are 80' x 155'
- Partially Fenced Property
Parking
- 2 Car Attached Garage
- Garage Door Opener
Home Design
- Brick Exterior Construction
- Vinyl Siding
Interior Spaces
- 2,435 Sq Ft Home
- 1-Story Property
- Central Vacuum
- Cathedral Ceiling
- Ceiling Fan
- Fireplace With Glass Doors
- Gas Fireplace
- Double Pane Windows
- Vinyl Clad Windows
- Double Hung Windows
- Wood Frame Window
- Casement Windows
- Crawl Space
Kitchen
- Range
- Microwave
- Dishwasher
- Kitchen Island
- Laminate Countertops
Bedrooms and Bathrooms
- 4 Bedrooms
- Walk-In Closet
- Bathroom on Main Level
- Hydromassage or Jetted Bathtub
Laundry
- Dryer
- Washer
Home Security
- Surveillance System
- Fire and Smoke Detector
Outdoor Features
- Patio
Utilities
- Forced Air Heating and Cooling System
- Heating System Uses Natural Gas
- Satellite Dish
Community Details
- No Home Owners Association
- Brumbaugh Sub #3 Subdivision
Listing and Financial Details
- Assessor Parcel Number L39012952
Ownership History
Purchase Details
Home Financials for this Owner
Home Financials are based on the most recent Mortgage that was taken out on this home.Purchase Details
Purchase Details
Similar Homes in West Milton, OH
Home Values in the Area
Average Home Value in this Area
Purchase History
| Date | Type | Sale Price | Title Company |
|---|---|---|---|
| Warranty Deed | $410,000 | M & M Title | |
| Warranty Deed | $35,300 | -- | |
| Deed | -- | -- |
Mortgage History
| Date | Status | Loan Amount | Loan Type |
|---|---|---|---|
| Open | $418,815 | VA | |
| Previous Owner | $25,000 | Credit Line Revolving | |
| Previous Owner | $25,000 | Credit Line Revolving | |
| Previous Owner | $147,500 | New Conventional | |
| Previous Owner | $148,415 | Future Advance Clause Open End Mortgage |
Property History
| Date | Event | Price | Change | Sq Ft Price |
|---|---|---|---|---|
| 03/07/2025 03/07/25 | Sold | $410,000 | 0.0% | $168 / Sq Ft |
| 03/03/2025 03/03/25 | Pending | -- | -- | -- |
| 01/30/2025 01/30/25 | Price Changed | $410,000 | -3.5% | $168 / Sq Ft |
| 10/25/2024 10/25/24 | For Sale | $425,000 | -- | $175 / Sq Ft |
Tax History Compared to Growth
Tax History
| Year | Tax Paid | Tax Assessment Tax Assessment Total Assessment is a certain percentage of the fair market value that is determined by local assessors to be the total taxable value of land and additions on the property. | Land | Improvement |
|---|---|---|---|---|
| 2024 | $4,479 | $128,870 | $10,570 | $118,300 |
| 2023 | $4,479 | $128,870 | $10,570 | $118,300 |
| 2022 | $4,568 | $128,870 | $10,570 | $118,300 |
| 2021 | $3,974 | $99,120 | $8,120 | $91,000 |
| 2020 | $3,974 | $99,120 | $8,120 | $91,000 |
| 2019 | $3,994 | $99,120 | $8,120 | $91,000 |
| 2018 | $3,636 | $85,540 | $8,190 | $77,350 |
| 2017 | $3,638 | $85,540 | $8,190 | $77,350 |
| 2016 | $3,481 | $85,540 | $8,190 | $77,350 |
| 2015 | $3,449 | $83,870 | $8,020 | $75,850 |
| 2014 | $3,449 | $83,870 | $8,020 | $75,850 |
| 2013 | $3,319 | $83,870 | $8,020 | $75,850 |
Agents Affiliated with this Home
-
Cynthia Comer

Seller's Agent in 2025
Cynthia Comer
Keller Williams Home Town Rlty
(937) 776-6958
46 Total Sales
-
Timothy Williams

Buyer's Agent in 2025
Timothy Williams
RE/MAX
(937) 270-0049
23 Total Sales
Map
Source: Dayton REALTORS®
MLS Number: 922723
APN: L39012952
- 100 Whitney Way
- 173 Front St
- 108 Wagner Rd
- 6 Lawndale Ct
- 1154 S Miami St
- 100 Woods Dr
- 5400 Iddings Rd
- 268 N Main St
- 0 Frederick-Garland Unit 934666
- 420 W Frederick Garland Rd
- 119 Rachel Ann Blvd
- 0 W Frederick Garland Rd
- 375 N Miami St
- 7565 Ohio 571
- 25 Canyon Ct
- 7565 W State Route 571 Unit 17
- 7890 S Mote Rd
- 7885 S Jay Rd
- 5265 W Frederick Garland Rd
- 5183 S Rangeline Rd
