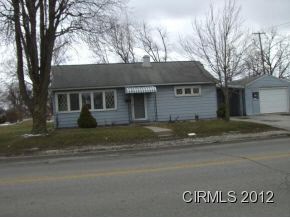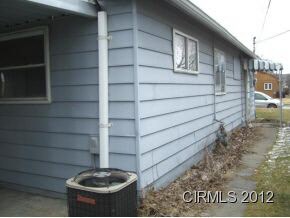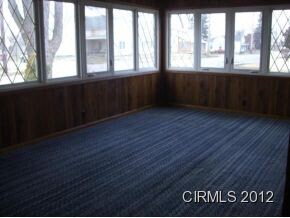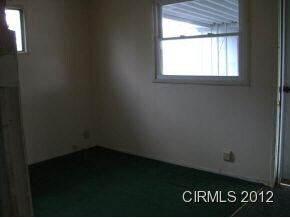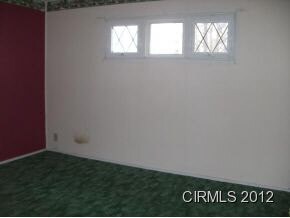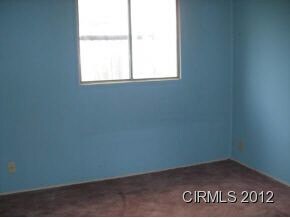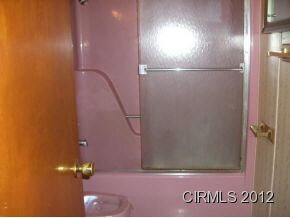
801 S Miller Ave Marion, IN 46953
West Marion NeighborhoodHighlights
- Ranch Style House
- Forced Air Heating and Cooling System
- 3-minute walk to West Point Park
- 1 Car Detached Garage
- Carpet
About This Home
As of June 2021Fannie Mae HomePath property, purchase for as little as 3%down. Approved for HomePath financing & HomePath Renovation financing.
Last Buyer's Agent
Non Association
NON-ASSOCIATION
Home Details
Home Type
- Single Family
Est. Annual Taxes
- $166
Year Built
- Built in 1955
Lot Details
- 5,663 Sq Ft Lot
- Lot Dimensions are 44x132
Parking
- 1 Car Detached Garage
Home Design
- 864 Sq Ft Home
- Ranch Style House
- Slab Foundation
- Masonite
Flooring
- Carpet
- Vinyl
Bedrooms and Bathrooms
- 2 Bedrooms
- 1 Full Bathroom
Laundry
- Electric Dryer Hookup
Utilities
- Forced Air Heating and Cooling System
- Heating System Uses Gas
Listing and Financial Details
- Assessor Parcel Number 27-06-01-303-090.000-008
Ownership History
Purchase Details
Home Financials for this Owner
Home Financials are based on the most recent Mortgage that was taken out on this home.Purchase Details
Home Financials for this Owner
Home Financials are based on the most recent Mortgage that was taken out on this home.Purchase Details
Home Financials for this Owner
Home Financials are based on the most recent Mortgage that was taken out on this home.Purchase Details
Purchase Details
Home Financials for this Owner
Home Financials are based on the most recent Mortgage that was taken out on this home.Purchase Details
Purchase Details
Purchase Details
Similar Homes in Marion, IN
Home Values in the Area
Average Home Value in this Area
Purchase History
| Date | Type | Sale Price | Title Company |
|---|---|---|---|
| Warranty Deed | $30,000 | None Available | |
| Deed | $29,900 | -- | |
| Warranty Deed | -- | None Available | |
| Quit Claim Deed | -- | None Available | |
| Special Warranty Deed | -- | None Available | |
| Warranty Deed | -- | None Available | |
| Sheriffs Deed | $41,080 | None Available | |
| Deed | $46,500 | -- |
Mortgage History
| Date | Status | Loan Amount | Loan Type |
|---|---|---|---|
| Previous Owner | $30,000 | Construction |
Property History
| Date | Event | Price | Change | Sq Ft Price |
|---|---|---|---|---|
| 06/17/2021 06/17/21 | Sold | $30,000 | 0.0% | $35 / Sq Ft |
| 06/16/2021 06/16/21 | Pending | -- | -- | -- |
| 06/16/2021 06/16/21 | For Sale | $30,000 | +0.3% | $35 / Sq Ft |
| 05/03/2017 05/03/17 | Sold | $29,900 | -32.8% | $35 / Sq Ft |
| 03/09/2017 03/09/17 | Pending | -- | -- | -- |
| 03/30/2016 03/30/16 | For Sale | $44,500 | +270.8% | $52 / Sq Ft |
| 02/18/2016 02/18/16 | Sold | $12,000 | 0.0% | $14 / Sq Ft |
| 02/03/2016 02/03/16 | Pending | -- | -- | -- |
| 01/29/2016 01/29/16 | For Sale | $12,000 | -15.1% | $14 / Sq Ft |
| 06/26/2012 06/26/12 | Sold | $14,135 | -45.4% | $16 / Sq Ft |
| 05/27/2012 05/27/12 | Pending | -- | -- | -- |
| 03/02/2012 03/02/12 | For Sale | $25,900 | -- | $30 / Sq Ft |
Tax History Compared to Growth
Tax History
| Year | Tax Paid | Tax Assessment Tax Assessment Total Assessment is a certain percentage of the fair market value that is determined by local assessors to be the total taxable value of land and additions on the property. | Land | Improvement |
|---|---|---|---|---|
| 2024 | $382 | $47,600 | $6,300 | $41,300 |
| 2023 | $466 | $46,600 | $6,300 | $40,300 |
| 2022 | $464 | $42,100 | $5,700 | $36,400 |
| 2021 | $428 | $38,100 | $5,700 | $32,400 |
| 2020 | $724 | $34,900 | $5,500 | $29,400 |
| 2019 | $724 | $34,900 | $5,500 | $29,400 |
| 2018 | $716 | $34,500 | $5,700 | $28,800 |
| 2017 | $716 | $34,500 | $5,700 | $28,800 |
| 2016 | $746 | $35,700 | $5,700 | $30,000 |
| 2014 | $762 | $36,400 | $5,700 | $30,700 |
| 2013 | $762 | $36,400 | $5,700 | $30,700 |
Agents Affiliated with this Home
-
M
Seller's Agent in 2021
Megan Todd
Tate Real Estate
-
Kelly Wood

Seller's Agent in 2016
Kelly Wood
RE/MAX at the Crossing
(317) 753-6656
182 Total Sales
-
N
Buyer's Agent in 2012
Non Association
NON-ASSOCIATION
Map
Source: Indiana Regional MLS
MLS Number: 775284
APN: 27-06-01-303-090.000-008
- 917 S Miller Ave
- 303 S Lenfesty Ave
- 2610 W 9th St
- 2200 W 2nd St
- 1727 W 10th St
- 0 W 8th St
- 1318 W 6th St
- 1926 W Bradford St
- 1813 W Wenlock Dr
- 1309 W 1st St
- 1114 W 4th St
- 1215 W 2nd St
- 614 N Lancelot Dr
- 940 N Park Ave
- 1024 W 5th St
- 1015 W 3rd St
- 1119 W Spencer Ave
- 812 W 10th St
- 1200 W Euclid Ave
- 0 N 200 E (King) Rd Unit 202517402
