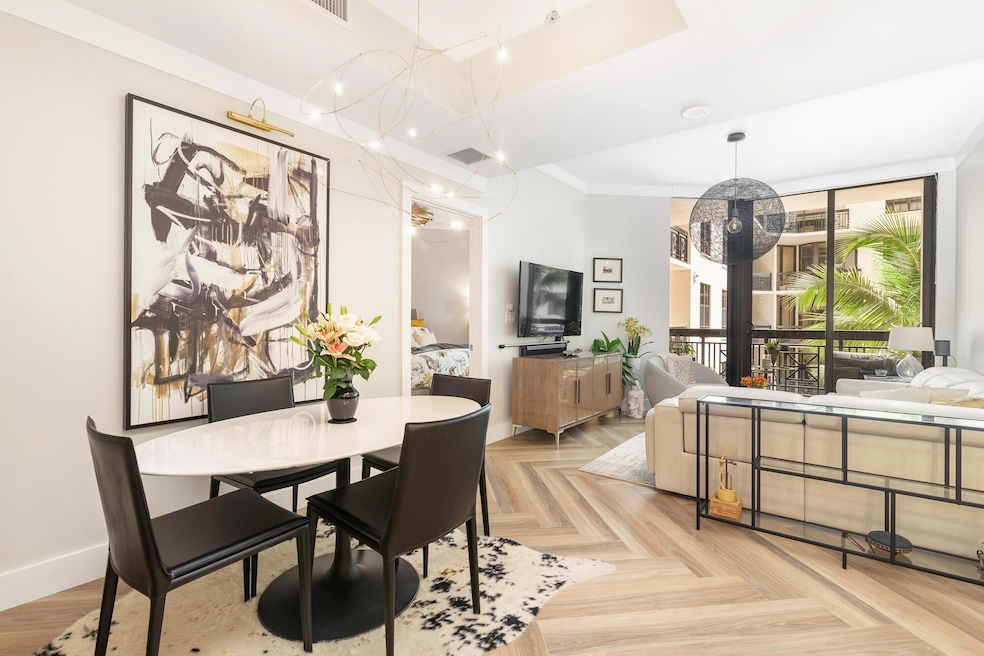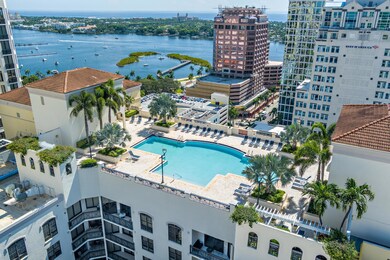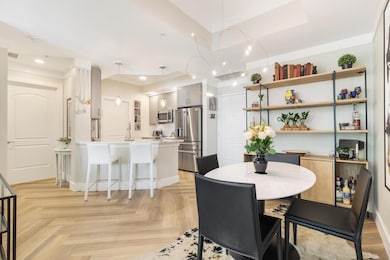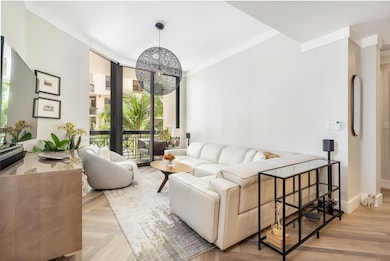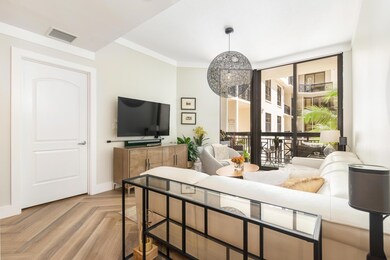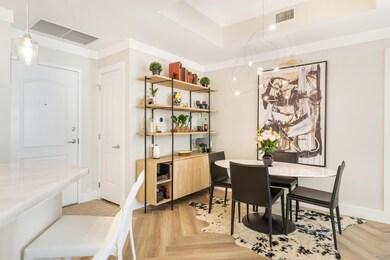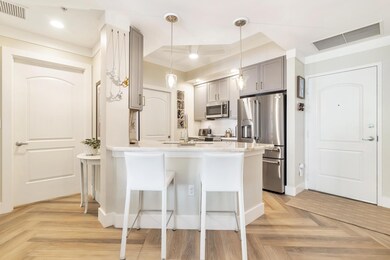One City Plaza 801 S Olive Ave Unit 919 Floor 9 West Palm Beach, FL 33401
Downtown West Palm Beach NeighborhoodEstimated payment $6,841/month
Highlights
- Doorman
- Heated Spa
- Vaulted Ceiling
- Fitness Center
- Clubhouse
- 4-minute walk to Trinity Park
About This Home
Welcome to your private oasis in the heart of CityPlace, West Palm Beach within the impeccably managed One City Plaza. This stunningly renovated 2BR/2BTH features rich, wood tile flooring, new appliances, an induction stove, California closets, and a spacious split floor plan with separate dining and breakfast bar. Bathrooms are adorned with quartz countertops, Brondell bidets and designer wallpaper. Electric shades, custom lighting, and a wraparound balcony create a serene retreat for you and your pets. Rarely offered: two assigned parking spaces and a storage unit. Enjoy resort-style living with a rooftop pool, new grilling stations, spa, sauna, fitness center, full-time doorman, valet. parking--all steps from vibrant shops, dining and fabulous Palm Beach.
Property Details
Home Type
- Condominium
Est. Annual Taxes
- $11,655
Year Built
- Built in 2006
HOA Fees
- $1,155 Monthly HOA Fees
Parking
- Over 1 Space Per Unit
- Assigned Parking
Home Design
- Entry on the 9th floor
Interior Spaces
- 1,276 Sq Ft Home
- Built-In Features
- Vaulted Ceiling
- Combination Dining and Living Room
- Garden Views
Kitchen
- Electric Range
- Ice Maker
- Dishwasher
- Trash Compactor
- Disposal
Flooring
- Wood
- Tile
Bedrooms and Bathrooms
- 2 Main Level Bedrooms
- Split Bedroom Floorplan
- Closet Cabinetry
- 2 Full Bathrooms
- Bidet
- Dual Sinks
- Separate Shower in Primary Bathroom
Laundry
- Laundry Room
- Washer and Dryer
Home Security
- Security Lights
- Closed Circuit Camera
Pool
- Heated Spa
- In Ground Spa
Outdoor Features
- Wrap Around Porch
Utilities
- Central Heating and Cooling System
- Electric Water Heater
- Municipal Trash
Listing and Financial Details
- Assessor Parcel Number 74434322380099190
- Seller Considering Concessions
Community Details
Overview
- Association fees include management, common areas, cable TV, insurance, maintenance structure, pest control, recreation facilities, reserve fund, roof, sewer, security, trash, water, internet
- High-Rise Condominium
- One City Plaza Condo Subdivision
- 16-Story Property
Amenities
- Doorman
- Game Room
- Business Center
- Elevator
- Bike Room
- Community Wi-Fi
Recreation
- Community Spa
- Park
Pet Policy
- Pets Allowed
Security
- Security Guard
- Resident Manager or Management On Site
- Impact Glass
- Fire and Smoke Detector
- Fire Sprinkler System
Map
About One City Plaza
Home Values in the Area
Average Home Value in this Area
Tax History
| Year | Tax Paid | Tax Assessment Tax Assessment Total Assessment is a certain percentage of the fair market value that is determined by local assessors to be the total taxable value of land and additions on the property. | Land | Improvement |
|---|---|---|---|---|
| 2024 | $11,655 | $577,000 | -- | -- |
| 2023 | $13,046 | $594,660 | $0 | $0 |
| 2022 | $12,125 | $540,600 | $0 | $0 |
| 2021 | $6,224 | $265,000 | $0 | $265,000 |
| 2020 | $6,266 | $265,000 | $0 | $265,000 |
| 2019 | $6,000 | $240,000 | $0 | $240,000 |
| 2018 | $5,807 | $250,000 | $0 | $250,000 |
| 2017 | $6,521 | $280,000 | $0 | $0 |
| 2016 | $6,239 | $253,000 | $0 | $0 |
| 2015 | $5,653 | $230,000 | $0 | $0 |
| 2014 | $5,464 | $220,000 | $0 | $0 |
Property History
| Date | Event | Price | List to Sale | Price per Sq Ft | Prior Sale |
|---|---|---|---|---|---|
| 08/15/2025 08/15/25 | For Sale | $899,000 | +28.1% | $705 / Sq Ft | |
| 04/03/2023 04/03/23 | Sold | $702,000 | +0.4% | $648 / Sq Ft | View Prior Sale |
| 01/16/2023 01/16/23 | For Sale | $699,000 | +27.3% | $645 / Sq Ft | |
| 09/15/2021 09/15/21 | Sold | $549,000 | 0.0% | $506 / Sq Ft | View Prior Sale |
| 08/16/2021 08/16/21 | Pending | -- | -- | -- | |
| 05/03/2021 05/03/21 | For Sale | $549,000 | 0.0% | $506 / Sq Ft | |
| 08/01/2020 08/01/20 | Rented | $2,950 | -7.8% | -- | |
| 07/02/2020 07/02/20 | Under Contract | -- | -- | -- | |
| 06/09/2020 06/09/20 | For Rent | $3,200 | -86.7% | -- | |
| 01/01/2019 01/01/19 | Rented | $24,000 | +650.0% | -- | |
| 12/02/2018 12/02/18 | Under Contract | -- | -- | -- | |
| 08/05/2018 08/05/18 | For Rent | $3,200 | 0.0% | -- | |
| 10/23/2017 10/23/17 | Sold | $290,000 | -18.3% | $268 / Sq Ft | View Prior Sale |
| 09/23/2017 09/23/17 | Pending | -- | -- | -- | |
| 06/03/2017 06/03/17 | For Sale | $355,000 | +35.2% | $327 / Sq Ft | |
| 10/01/2013 10/01/13 | Sold | $262,500 | -7.9% | $242 / Sq Ft | View Prior Sale |
| 09/01/2013 09/01/13 | Pending | -- | -- | -- | |
| 07/20/2012 07/20/12 | For Sale | $285,000 | -- | $263 / Sq Ft |
Purchase History
| Date | Type | Sale Price | Title Company |
|---|---|---|---|
| Quit Claim Deed | -- | None Listed On Document | |
| Warranty Deed | $702,000 | In Downtown Title | |
| Warranty Deed | $702,000 | In Downtown Title | |
| Warranty Deed | $549,000 | Attorneys Key Title Llc | |
| Warranty Deed | -- | None Available | |
| Warranty Deed | $262,000 | Attorney | |
| Special Warranty Deed | $311,883 | Attorney |
Mortgage History
| Date | Status | Loan Amount | Loan Type |
|---|---|---|---|
| Previous Owner | $250,000 | New Conventional | |
| Previous Owner | $499,700 | New Conventional | |
| Previous Owner | $247,000 | New Conventional | |
| Previous Owner | $249,500 | Fannie Mae Freddie Mac |
Source: BeachesMLS
MLS Number: R11116042
APN: 74-43-43-22-38-009-9190
- 801 S Olive Ave Unit 420
- 801 S Olive Ave Unit 409
- 801 S Olive Ave Unit 1417
- 801 S Olive Ave Unit 211
- 801 S Olive Ave Unit 416
- 801 S Olive Ave Unit 1404
- 801 S Olive Ave Unit 711
- 801 S Olive Ave Unit 902
- 801 S Olive Ave Unit 225
- 801 S Olive Ave Unit 228
- 801 S Olive 1011 Ave Unit 1011
- 701 S Olive 1202 Ave Unit 1202
- 701 S Olive Ave Unit 511
- 701 S Olive Ave Unit 1208
- 701 S Olive Ave Unit 503
- 701 S Olive Ave Unit 1214
- 701 S Olive Ave Unit 409
- 701 S Olive Ave Unit 206
- 701 S Olive Ave Unit 317
- 701 S Olive Ave Unit 1419
- 801 S Olive Ave Unit 207
- 801 S Olive Ave Unit 120
- 801 S Olive Ave Unit 1001
- 801 S Olive Ave Unit 903
- 801 S Olive Ave Unit 228
- 801 S Olive Ave Unit 1523
- 801 S Olive Ave Unit 1417
- 801 S Olive Ave Unit 435
- 801 S Olive Ave Unit 409
- 701 S Olive Ave Unit 911
- 701 S Olive Ave Unit 725
- 701 S Olive Ave Unit 1014
- 701 S Olive Ave Unit 302
- 701 S Olive Ave Unit 818
- 701 S Olive Ave Unit 1213
- 701 S Olive Ave Unit 1424
- 701 S Olive Ave Unit 603
- 701 S Olive Ave Unit 206
- 701 S Olive Ave Unit 2108
- 701 S Olive Ave Unit 802
