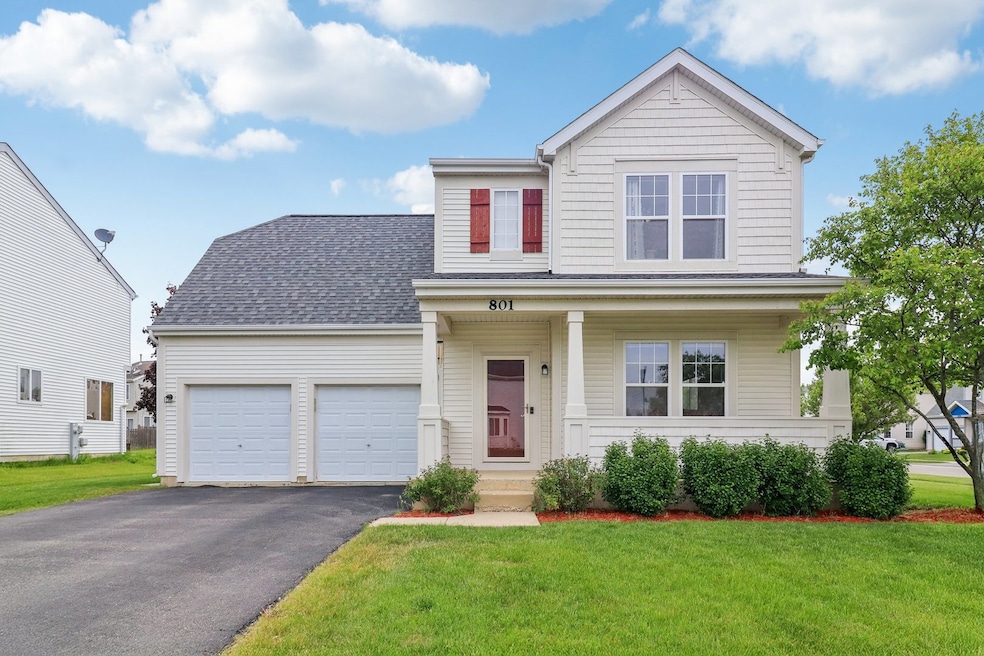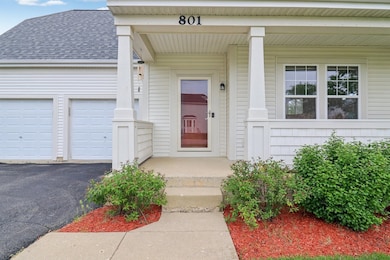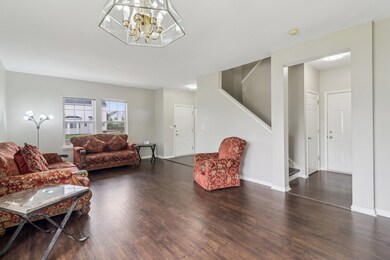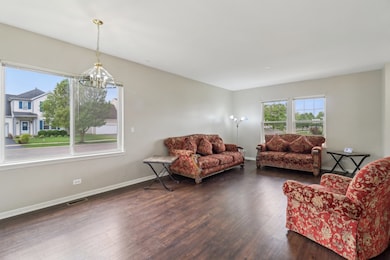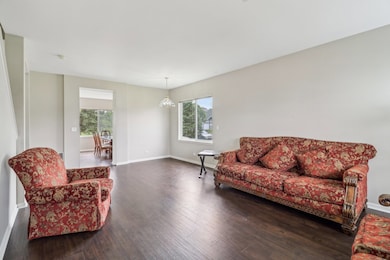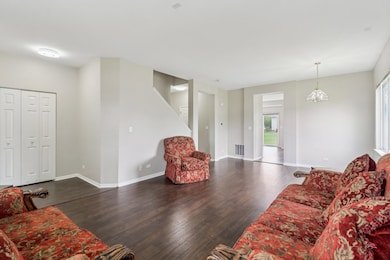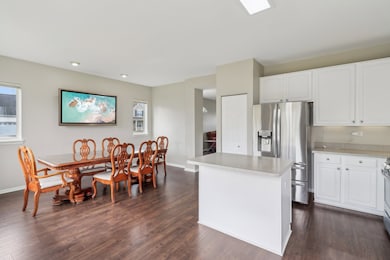
801 S Parkside Dr Unit 4 Round Lake, IL 60073
Estimated payment $3,134/month
Highlights
- Community Lake
- Property is near a park
- Stainless Steel Appliances
- Park Campus Rated A-
- Recreation Room
- Porch
About This Home
Welcome to 801 S Parkside Dr - a beautifully maintained original-owner home nestled on a spacious corner lot in a warm, welcoming neighborhood in Round Lake. Built in 2003, this thoughtfully updated residence offers 2,417 sq ft of living space, 4 generously sized bedrooms all located on the second level, and 2.5 baths, ideal for comfortable family living. Step inside to find modern updates throughout, including whole-house wood laminate flooring, tall 9-foot ceilings on the main level, and abundant natural light. The main floor features a spacious living and dining area that flows into a modern kitchen complete with stainless steel appliances, a center island, and sliding doors that lead to the backyard - with plenty of space to add a deck for outdoor entertaining. Upstairs, you'll find four large bedrooms, including a bright and airy primary suite, and a convenient second-floor laundry room. The recently finished full basement (completed within the last 6 months) offers even more living space - perfect for a recreation room, home office, or additional entertainment area. The exterior boasts a well-maintained yard, beautifully landscaped and ideal for outdoor enjoyment. The home sits on a 9,583 sq ft lot and includes a 2.5-car attached garage with generous storage space, offering both convenience and function. Additional highlights include: New roof from 2021, First owner, Finished basement, Corner lot, Well-cared-for yard and landscaping, Friendly neighbors and a strong sense of community, Parking: 2.5-car attached garage.
Listing Agent
Dan Bergman
Redfin Corporation License #475157601 Listed on: 05/22/2025

Home Details
Home Type
- Single Family
Est. Annual Taxes
- $10,666
Year Built
- Built in 2003
Lot Details
- 9,583 Sq Ft Lot
- Paved or Partially Paved Lot
HOA Fees
- $30 Monthly HOA Fees
Parking
- 2 Car Garage
- Parking Included in Price
Home Design
- Radon Mitigation System
Interior Spaces
- 2,417 Sq Ft Home
- 2-Story Property
- Ceiling Fan
- Double Pane Windows
- <<energyStarQualifiedWindowsToken>>
- Insulated Windows
- Blinds
- Display Windows
- Aluminum Window Frames
- Window Screens
- Family Room Downstairs
- Combination Dining and Living Room
- Recreation Room
- Laminate Flooring
Kitchen
- Range<<rangeHoodToken>>
- <<microwave>>
- High End Refrigerator
- Dishwasher
- Stainless Steel Appliances
- Disposal
Bedrooms and Bathrooms
- 4 Bedrooms
- 4 Potential Bedrooms
- Walk-In Closet
- Bidet
- Dual Sinks
- Soaking Tub
Laundry
- Laundry Room
- Dryer
- Washer
Basement
- Basement Fills Entire Space Under The House
- Sump Pump
Schools
- Park Campus Elementary And Middle School
- Grayslake Central High School
Utilities
- Forced Air Heating and Cooling System
- Heating System Uses Natural Gas
- Lake Michigan Water
Additional Features
- Porch
- Property is near a park
Community Details
- Mcgill Management Association, Phone Number (847) 259-1331
- Property managed by Mcgill Management
- Community Lake
Listing and Financial Details
- Homeowner Tax Exemptions
Map
Home Values in the Area
Average Home Value in this Area
Tax History
| Year | Tax Paid | Tax Assessment Tax Assessment Total Assessment is a certain percentage of the fair market value that is determined by local assessors to be the total taxable value of land and additions on the property. | Land | Improvement |
|---|---|---|---|---|
| 2024 | $10,666 | $101,568 | $16,904 | $84,664 |
| 2023 | $10,464 | $93,216 | $15,514 | $77,702 |
| 2022 | $10,464 | $87,847 | $13,556 | $74,291 |
| 2021 | $9,626 | $78,859 | $13,030 | $65,829 |
| 2020 | $9,465 | $74,060 | $12,398 | $61,662 |
| 2019 | $9,161 | $71,055 | $11,895 | $59,160 |
| 2018 | $7,657 | $60,005 | $14,143 | $45,862 |
| 2017 | $7,587 | $56,444 | $13,304 | $43,140 |
| 2016 | $7,247 | $52,104 | $12,281 | $39,823 |
| 2015 | $7,027 | $47,601 | $11,220 | $36,381 |
| 2014 | $6,282 | $42,790 | $10,165 | $32,625 |
| 2012 | $6,233 | $44,689 | $10,616 | $34,073 |
Property History
| Date | Event | Price | Change | Sq Ft Price |
|---|---|---|---|---|
| 05/22/2025 05/22/25 | For Sale | $399,900 | -- | $165 / Sq Ft |
Purchase History
| Date | Type | Sale Price | Title Company |
|---|---|---|---|
| Special Warranty Deed | $222,500 | Ticor Title Insurance Compan |
Mortgage History
| Date | Status | Loan Amount | Loan Type |
|---|---|---|---|
| Open | $159,000 | New Conventional | |
| Closed | $165,000 | Unknown | |
| Closed | $177,000 | Unknown | |
| Previous Owner | $177,900 | Unknown | |
| Closed | $22,200 | No Value Available |
Similar Homes in the area
Source: Midwest Real Estate Data (MRED)
MLS Number: 12370738
APN: 06-32-402-010
- 749 S Vintage Ln
- 407 W Waterbury Dr
- 368 W Winchester Dr
- 786 S Winchester Dr
- 955 S Roxbury Ct Unit 7
- 648 S Rosehall Ln
- 646 S Curran Rd
- 107 W Amberley Dr Unit 5
- 399 W Cambria Dr
- 573 S Rosehall Ln
- 491 W Butterfield Ln
- 93 W Essington Dr Unit 93
- 604 S Essington Dr
- 119 W Buckingham Dr Unit 75
- 0 S Cedar Lake Rd Unit MRD12365608
- 22731 W Townline Rd
- 262 W Prairie Ln
- 59 S Treehouse Ln Unit 93
- 33 S Treehouse Ln Unit 73
- 337 W Treehouse Ln Unit 112
- 710 S Rosehall Ln
- 652 S Rosehall Ln
- 600 S Curran Rd
- 216 W Forest Ave
- 256 W Treehouse Ln Unit 394
- 250 W Whispering Oaks Ln Unit 13
- 332 Holiday Ln
- 313 Linden Dr
- 536 W Kristina Ln
- 670 S Jade Ln Unit 3306
- 319 Fairlawn Dr
- 599 N Emerson Ln
- 728 N Lakeview Dr
- 544 N Hainesville Rd Unit 2
- 1331 W Crane View Ct Unit 1331
- 230 Moore Ct
- 228 Station Park Cir
- 608 Cannon Ball Dr
- 114 Beachview Dr
- 1399 Coventry Glen Dr
