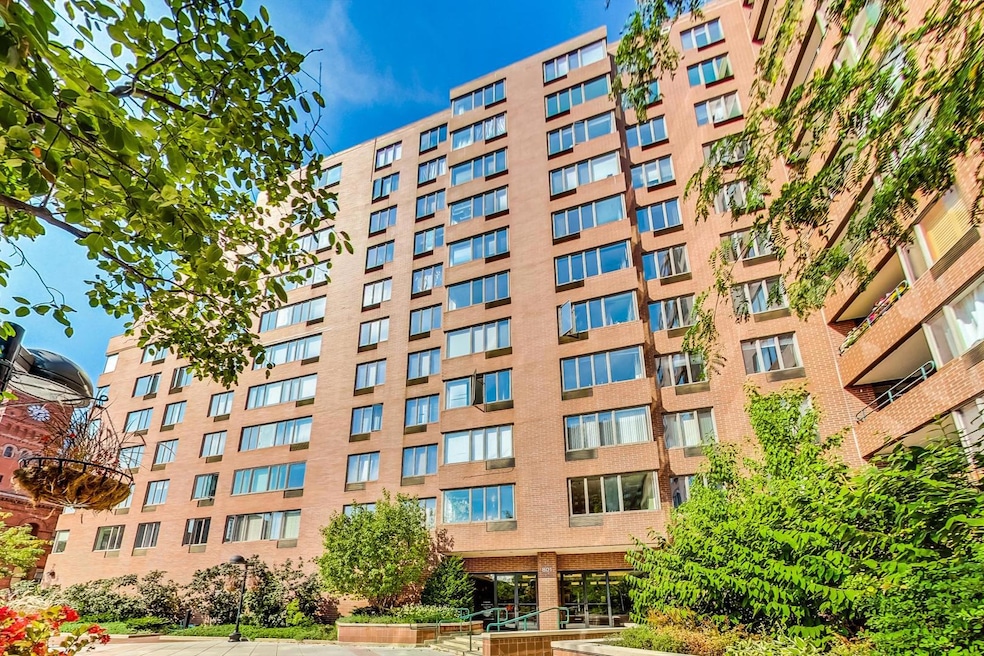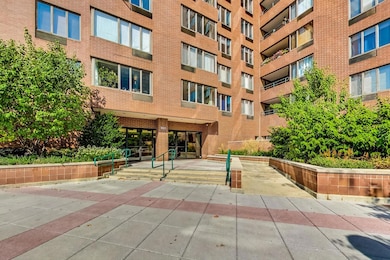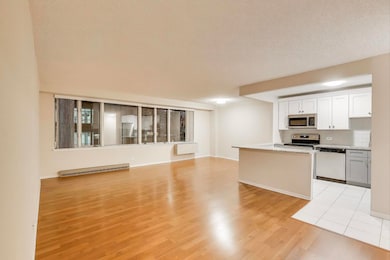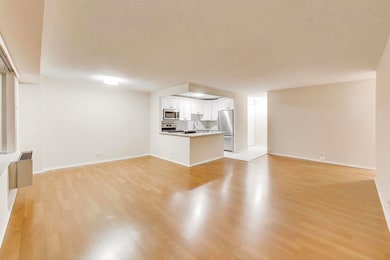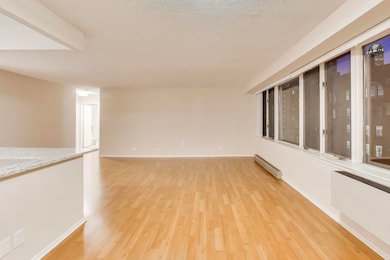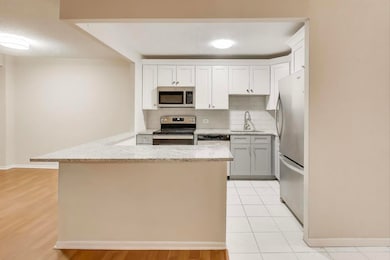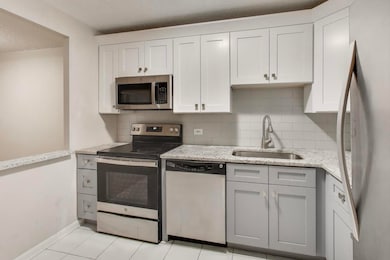The Terraces at Dearborn Park 801 S Plymouth Ct Unit 711 Floor 7 Chicago, IL 60605
Printers Row NeighborhoodEstimated payment $2,047/month
Highlights
- Doorman
- 3-minute walk to Harrison Station
- Lock-and-Leave Community
- South Loop Elementary School Rated 9+
- Open Floorplan
- 3-minute walk to Dearborn Park
About This Home
Bright, spacious, and beautifully updated, this 1-bedroom, 1-bath condo is perfectly situated in the heart of the city next to Dearborn Park in Printer's Row. Despite its central location, the unit offers an impressive sense of peace and quiet, with a smart, open layout and high-end finishes throughout. The modern kitchen features sleek quartz countertops, a glass subway tile backsplash, custom white shaker cabinets with LED lighting, a Kohler under-mount sink, and a refrigerator with a showcase door. The large primary bedroom includes a custom-organized walk-in closet, providing both comfort and convenience. The well-managed building offers fantastic amenities, including door staff, laundry facilities, bike storage, storage lockers, a package receiving room, a party room, and an on-site management office. Rental garage parking is available through another owner in the building. Enjoy the best of city living with the CTA Red Line just steps away, plus easy access to Target, Jewel, Trader Joe's, Whole Foods, restaurants, theaters, museums, Grant Park, and the lakefront. With convenient access to major highways, this home is truly a hidden gem in one of Chicago's most desirable locations.
Property Details
Home Type
- Condominium
Est. Annual Taxes
- $3,797
Year Built
- Built in 1983 | Remodeled in 2016
HOA Fees
- $624 Monthly HOA Fees
Home Design
- Entry on the 7th floor
- Brick Exterior Construction
Interior Spaces
- 890 Sq Ft Home
- Open Floorplan
- Living Room
- Family or Dining Combination
- Storage Room
- Laundry Room
- Wood Flooring
- Intercom
Kitchen
- Range
- Microwave
- High End Refrigerator
- Dishwasher
- Stainless Steel Appliances
- Granite Countertops
Bedrooms and Bathrooms
- 1 Bedroom
- 1 Potential Bedroom
- Walk-In Closet
- 1 Full Bathroom
Utilities
- Heating Available
- Lake Michigan Water
Community Details
Overview
- Association fees include water, insurance, doorman, exterior maintenance, lawn care, scavenger, snow removal, internet
- 198 Units
- Denise Wyatt Association, Phone Number (312) 663-3783
- High-Rise Condominium
- The Terraces Subdivision
- Property managed by Community Specialists
- Lock-and-Leave Community
- 11-Story Property
Amenities
- Doorman
- Building Patio
- Common Area
- Party Room
- Laundry Facilities
- Elevator
- Package Room
Recreation
- Bike Trail
Pet Policy
- Pets up to 70 lbs
- Limit on the number of pets
- Pet Size Limit
- Dogs and Cats Allowed
Security
- Resident Manager or Management On Site
Map
About The Terraces at Dearborn Park
Home Values in the Area
Average Home Value in this Area
Tax History
| Year | Tax Paid | Tax Assessment Tax Assessment Total Assessment is a certain percentage of the fair market value that is determined by local assessors to be the total taxable value of land and additions on the property. | Land | Improvement |
|---|---|---|---|---|
| 2024 | $3,797 | $17,603 | $1,765 | $15,838 |
| 2023 | $3,702 | $18,000 | $1,420 | $16,580 |
| 2022 | $3,702 | $18,000 | $1,420 | $16,580 |
| 2021 | $3,619 | $17,998 | $1,419 | $16,579 |
| 2020 | $3,675 | $16,499 | $1,166 | $15,333 |
| 2019 | $3,609 | $17,965 | $1,166 | $16,799 |
| 2018 | $3,549 | $17,965 | $1,166 | $16,799 |
| 2017 | $3,303 | $15,345 | $963 | $14,382 |
| 2016 | $3,073 | $15,345 | $963 | $14,382 |
| 2015 | $2,812 | $15,345 | $963 | $14,382 |
| 2014 | $2,695 | $14,524 | $862 | $13,662 |
| 2013 | $2,642 | $14,524 | $862 | $13,662 |
Property History
| Date | Event | Price | List to Sale | Price per Sq Ft |
|---|---|---|---|---|
| 11/07/2025 11/07/25 | For Sale | $210,000 | -- | $236 / Sq Ft |
Purchase History
| Date | Type | Sale Price | Title Company |
|---|---|---|---|
| Administrators Deed | $178,000 | Proper Title Llc | |
| Interfamily Deed Transfer | -- | None Available | |
| Warranty Deed | $185,000 | First American Title | |
| Warranty Deed | $86,000 | -- |
Mortgage History
| Date | Status | Loan Amount | Loan Type |
|---|---|---|---|
| Open | $148,000 | Unknown | |
| Previous Owner | $77,400 | No Value Available | |
| Closed | $18,500 | No Value Available |
Source: Midwest Real Estate Data (MRED)
MLS Number: 12512960
APN: 17-16-419-007-1124
- 801 S Plymouth Ct Unit 809
- 801 S Plymouth Ct Unit 602
- 1 E 8th St Unit 307
- 899 S Plymouth Ct Unit 1607
- 899 S Plymouth Ct Unit 1710
- 899 S Plymouth Ct Unit 704
- 899 S Plymouth Ct Unit 2108
- 899 S Plymouth Ct Unit 509
- 899 S Plymouth Ct Unit 404
- 41 E 8th St Unit 1805
- 41 E 8th St Unit 1201
- 41 E 8th St Unit 1404
- 41 E 8th St Unit 1702
- 40 E 9th St Unit 609
- 40 E 9th St Unit 1103
- 40 E 9th St Unit 911
- 40 E 9th St Unit 1303
- 901 S Plymouth Ct Unit 1606
- 727 S Dearborn St Unit 311
- 780 S Federal St Unit 1202
- 801 S Plymouth Ct Unit 1012
- 1 E 8th St Unit 1003
- 1 E 8th St
- 1 E 8th St
- 2 E 8th St
- 899 S Plymouth Ct
- 899 S Plymouth Ct
- 47 W Polk St Unit 614
- 8 E 9th St
- 41 E 8th St Unit 2702
- 41 E 8th St Unit 3006
- 40 E 9th St Unit 707
- 40 E 9th St Unit 402
- 731 S Plymouth Ct
- 41 W Polk St
- 901 S Plymouth Ct Unit 402
- 701 S Dearborn St Unit 1607
- 801 S Michigan Ave
- 1001 S State St
- 998 S State St
