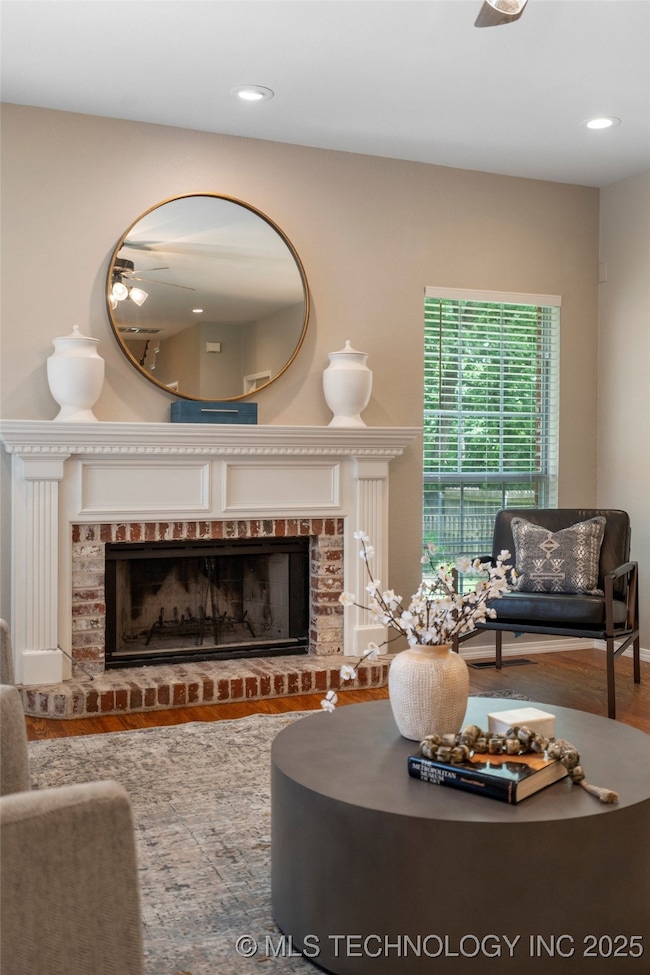
801 S Redwood Ave Broken Arrow, OK 74012
Wolf Creek Estates NeighborhoodEstimated payment $2,828/month
Highlights
- Mature Trees
- Vaulted Ceiling
- Attic
- Union High School Freshman Academy Rated A
- Wood Flooring
- Granite Countertops
About This Home
Welcome to a home where memories are made—this custom Cape Cod-style beauty in Lancaster Estates is full of warmth, charm, and space for every season of life. Imagine hosting Thanksgiving dinner in one of the two inviting dining areas, with laughter echoing from the living room just beyond. Picture holiday mornings in the cozy family room, the fireplace glowing as the kids race down from the upstairs game room. Tucked away on a quiet, tree-filled lot that backs to a peaceful greenbelt, this home offers privacy, nature, and room to breathe. The oversized side-load garage gives you space for hobbies, bikes, tools, and everything in between. Downstairs, the primary suite offers a quiet retreat while the heart of the home—kitchen and living spaces—invite connection. Upstairs is made for growing families or guests, with three bedrooms, two pullman baths, a large landing with built-in, generous game room and bonus attic storage. With recently updated carpet, paint, appliances, and HVAC, all that’s left is for you to move in and start the next chapter of your story.
Home Details
Home Type
- Single Family
Est. Annual Taxes
- $3,598
Year Built
- Built in 1996
Lot Details
- 0.31 Acre Lot
- West Facing Home
- Property is Fully Fenced
- Decorative Fence
- Landscaped
- Sprinkler System
- Mature Trees
HOA Fees
- $42 Monthly HOA Fees
Parking
- 2 Car Attached Garage
- Parking Storage or Cabinetry
- Workshop in Garage
- Side Facing Garage
Home Design
- Brick Exterior Construction
- Slab Foundation
- Wood Frame Construction
- Fiberglass Roof
- Asphalt
Interior Spaces
- 3,151 Sq Ft Home
- 2-Story Property
- Vaulted Ceiling
- Ceiling Fan
- Wood Burning Fireplace
- Fireplace With Gas Starter
- Vinyl Clad Windows
- Insulated Windows
- Insulated Doors
- Washer and Gas Dryer Hookup
- Attic
Kitchen
- Oven
- Cooktop
- Plumbed For Ice Maker
- Dishwasher
- Granite Countertops
- Disposal
Flooring
- Wood
- Carpet
- Tile
Bedrooms and Bathrooms
- 4 Bedrooms
- Pullman Style Bathroom
Home Security
- Security System Owned
- Fire and Smoke Detector
Eco-Friendly Details
- Energy-Efficient Windows
- Energy-Efficient Insulation
- Energy-Efficient Doors
Outdoor Features
- Patio
- Rain Gutters
- Porch
Schools
- Moore Elementary School
- Union Middle School
- Union High School
Utilities
- Forced Air Zoned Heating and Cooling System
- Heating System Uses Gas
- Programmable Thermostat
- Electric Water Heater
- High Speed Internet
- Phone Available
- Cable TV Available
Community Details
- Lancaster Estates Subdivision
- Greenbelt
Listing and Financial Details
- Exclusions: Front porch and driveway flowerpots.
Map
Home Values in the Area
Average Home Value in this Area
Tax History
| Year | Tax Paid | Tax Assessment Tax Assessment Total Assessment is a certain percentage of the fair market value that is determined by local assessors to be the total taxable value of land and additions on the property. | Land | Improvement |
|---|---|---|---|---|
| 2024 | $3,468 | $27,703 | $3,878 | $23,825 |
| 2023 | $3,468 | $27,868 | $3,739 | $24,129 |
| 2022 | $3,391 | $26,056 | $4,964 | $21,092 |
| 2021 | $3,299 | $25,268 | $4,814 | $20,454 |
| 2020 | $3,320 | $25,268 | $4,814 | $20,454 |
| 2019 | $3,315 | $25,268 | $4,814 | $20,454 |
| 2018 | $3,305 | $25,268 | $4,814 | $20,454 |
| 2017 | $3,349 | $26,268 | $5,005 | $21,263 |
| 2016 | $3,305 | $26,268 | $5,005 | $21,263 |
| 2015 | $3,307 | $26,268 | $5,005 | $21,263 |
| 2014 | $3,287 | $26,268 | $5,005 | $21,263 |
Property History
| Date | Event | Price | Change | Sq Ft Price |
|---|---|---|---|---|
| 07/14/2025 07/14/25 | Pending | -- | -- | -- |
| 07/07/2025 07/07/25 | For Sale | $450,000 | -- | $143 / Sq Ft |
Purchase History
| Date | Type | Sale Price | Title Company |
|---|---|---|---|
| Interfamily Deed Transfer | -- | None Available |
Mortgage History
| Date | Status | Loan Amount | Loan Type |
|---|---|---|---|
| Closed | $106,200 | New Conventional |
About the Listing Agent

Nicole Dawson is a seasoned real estate professional who understands the complexities of buying and selling homes, having moved across the country herself before settling in Oklahoma. With a degree in Psychology, certification as a Health Coach, and a background in interior design, Nicole brings a unique blend of empathy and insight to every transaction. She has also worked extensively with builders and new construction, showcasing her expertise in guiding clients through custom builds and new
Nicole's Other Listings
Source: MLS Technology
MLS Number: 2529085
APN: 83661-84-17-40970
- 3843 W Galveston Place
- 619 S Magnolia Place
- 3316 W Jackson St
- 408 S Tamarack Ave
- 3909 W El Paso St
- 3701 W Dallas St
- 3813 W Dallas St
- 3304 W Houston Place
- 1012 S Willow Ave
- 1101 S Yellowood Ave
- 3305 W Commercial Ct
- 200 N Redwood Ct
- 205 S Kalanchoe Ave W
- 4708 W Indianola St
- 4216 W College St
- 113 S Kalanchoe Ave
- 445 S Cypress Ave
- 1508 S Kalanchoe Ave
- 3708 W Detroit St
- 3001 W Broadway St





