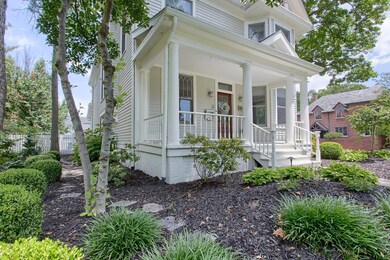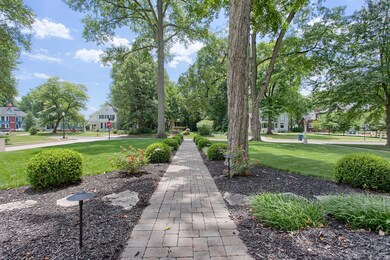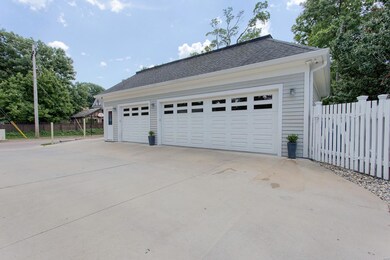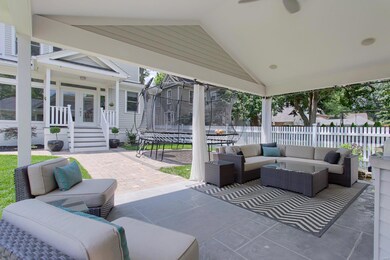
801 Saint Louis St Edwardsville, IL 62025
Highlights
- Primary Bedroom Suite
- Open Floorplan
- Dining Room with Fireplace
- Woodland Elementary School Rated A-
- Deck
- Contemporary Architecture
About This Home
As of June 2023A historic home with modern minimalist flare on St Louis St. Comp. rest & ren in 07. 2.5 stories, 5 BR, & 4 BA. Very exclusive home w/ all designer features. Poliform Ital Kit cab all custom designed. Kit features also incl. SubZ Ref., Wolf 6 burner Gas Range & Db Oven, Miele dw, Quartz, & walk- in pantry. Wet Bar w/ Stainless Gar. door opens to main living area incl. dishwasher, under cab ice maker, & refrig, all in self-contained room. Orig to home- pocket doors in DR, doors, hardwood, dining chan. & fp mantel, & 2nd floor bathtub. Custom Marvin windows. 3rd floor incl. FR/loft area, full BA, & 5th BR. Corner lot w/ det 3 car oversized gar w/ basement & add. off street parking. Garage features incl. 730ft slat w/ hanging opt, Armor Seal garage floor, & basement w/ HVAC & bath rough in. All new HVAC, plumb & elect 2007. Cust. media sec, sound throughout int & ext. Rear Cov patio w/vaulted ceiling & built-in Viking cooking area. LED Ext Lighting Pkg. Call for list of custom features.
Last Agent to Sell the Property
Gori Realtors, LLC License #475138516 Listed on: 03/20/2023
Home Details
Home Type
- Single Family
Est. Annual Taxes
- $22,325
Year Built
- Built in 1910
Lot Details
- 0.35 Acre Lot
- Partially Fenced Property
- Corner Lot
- Sprinkler System
- Historic Home
Parking
- 3 Car Detached Garage
- Workshop in Garage
- Side or Rear Entrance to Parking
- Garage Door Opener
- Additional Parking
- Off-Street Parking
Home Design
- Contemporary Architecture
- Traditional Architecture
- Cedar
Interior Spaces
- 4,725 Sq Ft Home
- 2.5-Story Property
- Open Floorplan
- Wet Bar
- Built-in Bookshelves
- Historic or Period Millwork
- Ceiling height between 8 to 10 feet
- Fireplace in Hearth Room
- Gas Fireplace
- Some Wood Windows
- Low Emissivity Windows
- Insulated Windows
- Bay Window
- Panel Doors
- Entrance Foyer
- Living Room
- Dining Room with Fireplace
- 3 Fireplaces
- Formal Dining Room
- Loft
- Sun or Florida Room
- Unfinished Basement
- Rough-In Basement Bathroom
- Laundry on main level
Kitchen
- Hearth Room
- Breakfast Bar
- Gas Oven or Range
- Gas Cooktop
- Range Hood
- Dishwasher
- Solid Surface Countertops
- Built-In or Custom Kitchen Cabinets
- Disposal
Flooring
- Wood
- Radiant Floor
Bedrooms and Bathrooms
- 5 Bedrooms
- Fireplace in Primary Bedroom Retreat
- Primary Bedroom Suite
- Split Bedroom Floorplan
- Walk-In Closet
- Dual Vanity Sinks in Primary Bathroom
- Separate Shower in Primary Bathroom
Home Security
- Security System Owned
- Fire and Smoke Detector
Outdoor Features
- Deck
- Patio
- Built-In Barbecue
Schools
- Edwardsville Dist 7 Elementary And Middle School
- Edwardsville High School
Utilities
- Forced Air Zoned Heating and Cooling System
- Radiator
- Heating System Uses Steam
- Gas Water Heater
Additional Features
- Roll-in Shower
- Property is near public transit
Community Details
- Built by Remodel- Miller & Maack
Listing and Financial Details
- Assessor Parcel Number 14-2-15-10-12-204-022
Ownership History
Purchase Details
Home Financials for this Owner
Home Financials are based on the most recent Mortgage that was taken out on this home.Purchase Details
Home Financials for this Owner
Home Financials are based on the most recent Mortgage that was taken out on this home.Purchase Details
Home Financials for this Owner
Home Financials are based on the most recent Mortgage that was taken out on this home.Similar Homes in Edwardsville, IL
Home Values in the Area
Average Home Value in this Area
Purchase History
| Date | Type | Sale Price | Title Company |
|---|---|---|---|
| Warranty Deed | $875,000 | Abstracts & Titles | |
| Warranty Deed | $380,000 | None Available | |
| Warranty Deed | $276,000 | Guaranty Title Co |
Mortgage History
| Date | Status | Loan Amount | Loan Type |
|---|---|---|---|
| Open | $700,000 | New Conventional | |
| Previous Owner | $850,000 | Unknown | |
| Previous Owner | $430,444 | Unknown | |
| Previous Owner | $250,000 | Construction | |
| Previous Owner | $925,000 | Unknown | |
| Previous Owner | $361,000 | Purchase Money Mortgage | |
| Previous Owner | $24,000 | Stand Alone Second | |
| Previous Owner | $220,800 | Purchase Money Mortgage |
Property History
| Date | Event | Price | Change | Sq Ft Price |
|---|---|---|---|---|
| 06/23/2025 06/23/25 | Price Changed | $1,150,000 | -4.2% | $208 / Sq Ft |
| 05/24/2025 05/24/25 | For Sale | $1,200,000 | +37.1% | $217 / Sq Ft |
| 06/21/2023 06/21/23 | Sold | $875,000 | 0.0% | $185 / Sq Ft |
| 03/20/2023 03/20/23 | For Sale | $875,000 | -- | $185 / Sq Ft |
Tax History Compared to Growth
Tax History
| Year | Tax Paid | Tax Assessment Tax Assessment Total Assessment is a certain percentage of the fair market value that is determined by local assessors to be the total taxable value of land and additions on the property. | Land | Improvement |
|---|---|---|---|---|
| 2023 | $22,325 | $357,050 | $11,330 | $345,720 |
| 2022 | $26,621 | $330,050 | $10,470 | $319,580 |
| 2021 | $24,041 | $313,260 | $9,940 | $303,320 |
| 2020 | $23,349 | $303,570 | $9,630 | $293,940 |
| 2019 | $23,315 | $298,500 | $9,470 | $289,030 |
| 2018 | $19,226 | $285,080 | $9,040 | $276,040 |
| 2017 | $22,424 | $279,050 | $8,850 | $270,200 |
| 2016 | $9,758 | $250,180 | $8,860 | $241,320 |
| 2015 | $7,565 | $231,930 | $8,220 | $223,710 |
| 2014 | $7,565 | $231,930 | $8,220 | $223,710 |
| 2013 | $7,565 | $231,930 | $8,220 | $223,710 |
Agents Affiliated with this Home
-
Jo Woodward

Seller's Agent in 2025
Jo Woodward
RE/MAX
(618) 604-1984
3 in this area
57 Total Sales
-
Jennifer Faulkner

Seller's Agent in 2023
Jennifer Faulkner
Gori Realtors, LLC
(618) 954-8099
62 in this area
184 Total Sales
Map
Source: MARIS MLS
MLS Number: MIS23009098
APN: 14-2-15-10-12-204-022
- 821 Saint Louis St
- 911 Grand Ave
- 518 Randle St
- 0 Olive St Unit MAR24057151
- 1102 Grand Ave
- 302 Olive St
- 1420 Randle St
- 1427 Eberhart Ave
- 218 Monroe St
- 4 Cheshire Ct
- 175 E High St
- 406 Buena Vista St
- 223 N Kansas St
- 324 Liberty St
- 609 Grandview Dr
- 1729 N 2nd St
- 414 Plum St
- 1471 Ladd Ave
- 408 Cherry St
- 213 N Fillmore St





