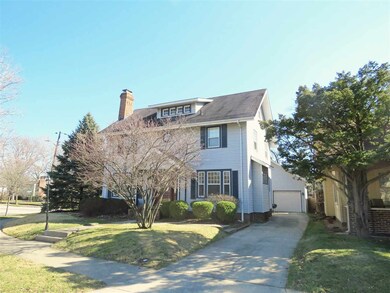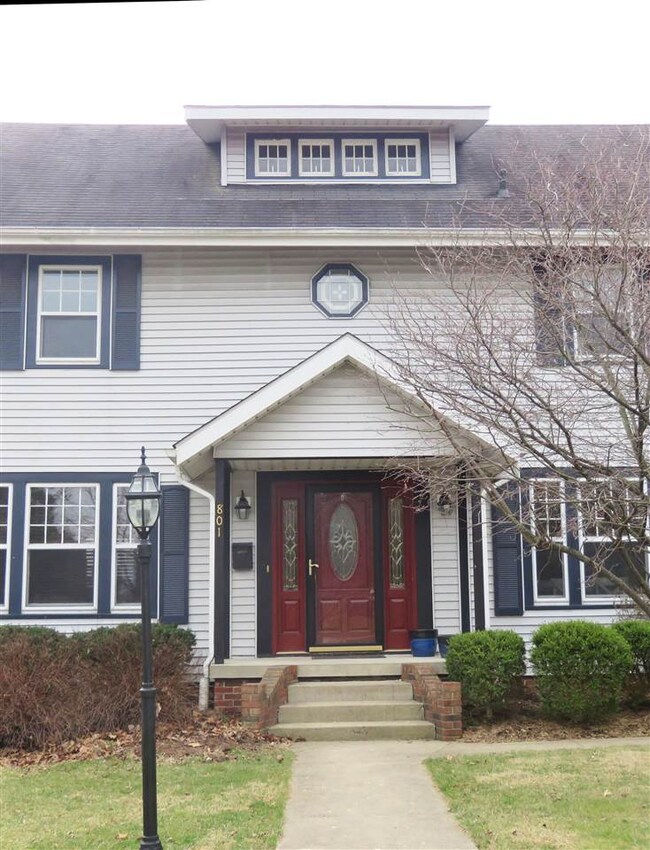
801 Shawnee Ave Lafayette, IN 47905
Highland Park NeighborhoodHighlights
- Colonial Architecture
- Screened Porch
- 1 Car Detached Garage
- Wood Flooring
- Formal Dining Room
- 4-minute walk to Triangle Park
About This Home
As of April 2018Hurry to see this stunning Colonial Revival beauty in scenic Highland Park, in the heart of Historic Lafayette! This home proudly sits on curving Shawnee Ave, and offers tons of character. Newer hardwood flooring in the living room and dining room, as well as original hardwood in other areas. Arches, glass door knobs, rich original woodwork, a wood burning fireplace, and a house full of windows will greet you upon entering. The main level offers a spacious living room, den, kitchen, expansive dining room, main floor laundry and powder room. The upper level delivers 3 beautiful bedrooms, a full bath and a nursery or office off of the master bedroom. Love to entertain outdoors...great! This fantastic home provides an open deck, screened porch, and privacy fenced yard, along with a 1.5 car detached garage. Walk to historic downtown Lafayette, offering outdoor festivals, farmer's market, coffee shops and restaurants, civic theater, art museum, Lafayette symphony and much more!
Home Details
Home Type
- Single Family
Est. Annual Taxes
- $1,739
Year Built
- Built in 1935
Lot Details
- 8,712 Sq Ft Lot
- Lot Dimensions are 76x116
- Property is Fully Fenced
- Privacy Fence
- Landscaped
- Level Lot
Parking
- 1 Car Detached Garage
- Garage Door Opener
- Off-Street Parking
Home Design
- Colonial Architecture
- Asphalt Roof
- Vinyl Construction Material
Interior Spaces
- 2-Story Property
- Woodwork
- Ceiling height of 9 feet or more
- Ceiling Fan
- Wood Burning Fireplace
- Living Room with Fireplace
- Formal Dining Room
- Screened Porch
- Wood Flooring
- Partially Finished Basement
- Block Basement Construction
- Pull Down Stairs to Attic
- Fire and Smoke Detector
- Disposal
- Laundry on main level
Bedrooms and Bathrooms
- 3 Bedrooms
- Walk-In Closet
- Double Vanity
- <<tubWithShowerToken>>
Location
- Suburban Location
Utilities
- Forced Air Heating and Cooling System
- Heating System Uses Gas
- Cable TV Available
Listing and Financial Details
- Assessor Parcel Number 79-07-29-432-003.000-004
Ownership History
Purchase Details
Home Financials for this Owner
Home Financials are based on the most recent Mortgage that was taken out on this home.Purchase Details
Home Financials for this Owner
Home Financials are based on the most recent Mortgage that was taken out on this home.Purchase Details
Home Financials for this Owner
Home Financials are based on the most recent Mortgage that was taken out on this home.Purchase Details
Home Financials for this Owner
Home Financials are based on the most recent Mortgage that was taken out on this home.Purchase Details
Home Financials for this Owner
Home Financials are based on the most recent Mortgage that was taken out on this home.Similar Homes in Lafayette, IN
Home Values in the Area
Average Home Value in this Area
Purchase History
| Date | Type | Sale Price | Title Company |
|---|---|---|---|
| Deed | -- | None Available | |
| Warranty Deed | -- | -- | |
| Interfamily Deed Transfer | -- | None Available | |
| Warranty Deed | -- | None Available | |
| Warranty Deed | -- | -- |
Mortgage History
| Date | Status | Loan Amount | Loan Type |
|---|---|---|---|
| Open | $223,250 | New Conventional | |
| Previous Owner | $159,200 | New Conventional | |
| Previous Owner | $178,600 | New Conventional | |
| Previous Owner | $156,000 | Purchase Money Mortgage |
Property History
| Date | Event | Price | Change | Sq Ft Price |
|---|---|---|---|---|
| 04/26/2018 04/26/18 | Sold | $235,000 | -2.0% | $117 / Sq Ft |
| 03/10/2018 03/10/18 | Pending | -- | -- | -- |
| 03/04/2018 03/04/18 | For Sale | $239,900 | +20.6% | $119 / Sq Ft |
| 11/21/2014 11/21/14 | Sold | $199,000 | -0.5% | $99 / Sq Ft |
| 10/20/2014 10/20/14 | Pending | -- | -- | -- |
| 10/16/2014 10/16/14 | For Sale | $199,900 | -- | $99 / Sq Ft |
Tax History Compared to Growth
Tax History
| Year | Tax Paid | Tax Assessment Tax Assessment Total Assessment is a certain percentage of the fair market value that is determined by local assessors to be the total taxable value of land and additions on the property. | Land | Improvement |
|---|---|---|---|---|
| 2024 | $2,605 | $260,500 | $39,300 | $221,200 |
| 2023 | $2,430 | $243,000 | $39,300 | $203,700 |
| 2022 | $2,142 | $214,200 | $39,300 | $174,900 |
| 2021 | $1,903 | $190,300 | $39,300 | $151,000 |
| 2020 | $1,903 | $190,300 | $39,300 | $151,000 |
| 2019 | $1,816 | $181,600 | $37,000 | $144,600 |
| 2018 | $1,768 | $176,800 | $37,000 | $139,800 |
| 2017 | $1,755 | $175,500 | $37,000 | $138,500 |
| 2016 | $1,739 | $173,900 | $37,000 | $136,900 |
| 2014 | $1,726 | $172,600 | $37,000 | $135,600 |
| 2013 | $1,707 | $171,200 | $37,000 | $134,200 |
Agents Affiliated with this Home
-
Leslie Weaver

Seller's Agent in 2018
Leslie Weaver
F.C. Tucker/Shook
(765) 426-1569
186 Total Sales
-
Tom & Erin Albregts

Buyer's Agent in 2018
Tom & Erin Albregts
Keller Williams Lafayette
(765) 426-8773
13 Total Sales
Map
Source: Indiana Regional MLS
MLS Number: 201808048
APN: 79-07-29-432-003.000-004
- 701 Kossuth St
- 615 Lingle Ave
- 1028 Highland Ave
- 610 S 9th St
- 901 S 9th St
- 609 S 3rd St Unit 3
- 607 S 3rd St Unit 3
- 1102 S 4th St
- 606 S 10th St
- 602 Cherokee Ave
- 222 Washington St
- 114 Central St
- 413 Lingle Ave
- 743 Owen St
- 411 Hickory St
- 900 King St
- 1118 S 2nd St
- 622 Romig St Unit 24
- 1016 S 12th St
- 1312 S 3rd St






