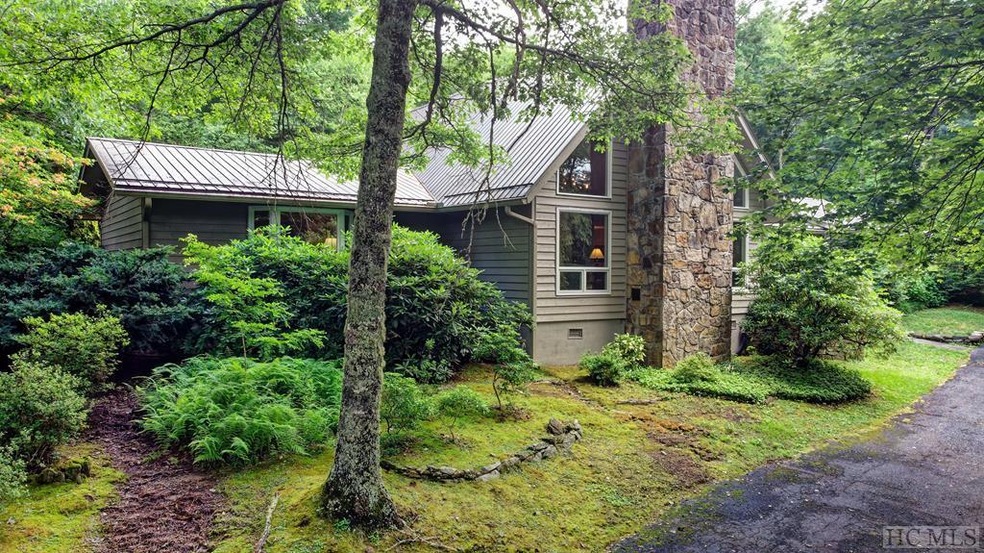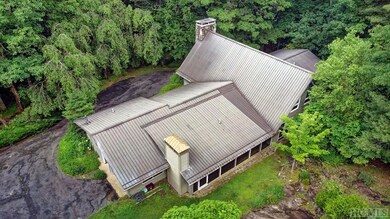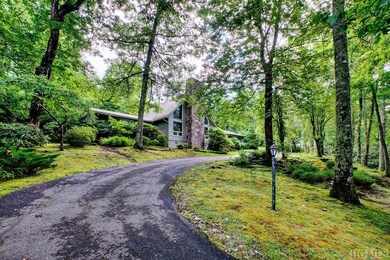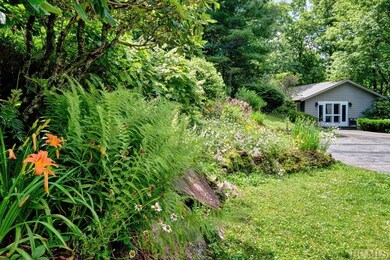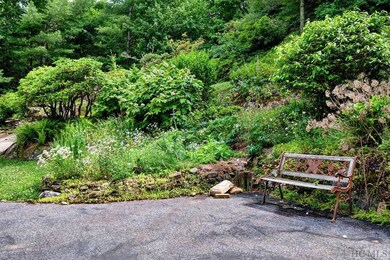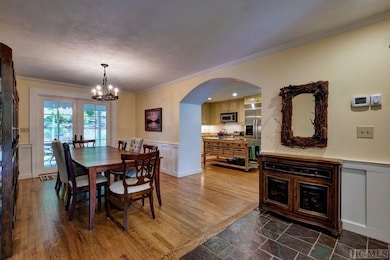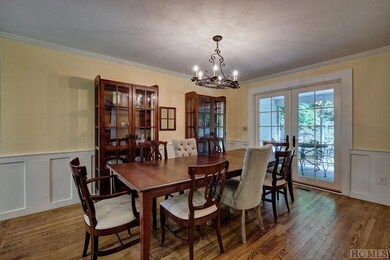
801 Split Rail Row Highlands, NC 28741
Highlights
- Spa
- 1.6 Acre Lot
- Cathedral Ceiling
- View of Trees or Woods
- A-Frame Home
- Wood Flooring
About This Home
As of July 2021Lovely, mostly one level home with wooded views in the peaceful Sagee Woods neighborhood. Home is across the street from walking trails in the 17.34 acres owned by the Highlands Land Trust. The upscale guest house can be rented seasonally or year round. Lots of parking and garden space. The home is filled with light and has a spacious living room with cathedral ceiling and a wall of windows surrounding the stone fireplace. The spacious kitchen with a breakfast area has plenty of pantry space and a beautiful kitchen island. All three bedrooms in the main house open up to the outside back garden and have ensuite bathrooms. The garden has a natural stone feature with steps leading up to the top where the owner has garden beds for vegetables and/or flowers. There is a bonus room on the upper level of the house that can be used for any purpose and an office on the main floor.
Last Agent to Sell the Property
Pam Nellis
Landmark Realty Group - Highlands Brokerage Phone: 8285264663 Listed on: 06/23/2021
Last Buyer's Agent
Pam Nellis
Landmark Realty Group - Highlands Brokerage Phone: 8285264663 Listed on: 06/23/2021
Home Details
Home Type
- Single Family
Est. Annual Taxes
- $4,579
Year Built
- Built in 1983
Lot Details
- 1.6 Acre Lot
- Lot Has A Rolling Slope
- Garden
Parking
- 1 Car Attached Garage
- Garage Door Opener
Home Design
- A-Frame Home
- Contemporary Architecture
- Metal Roof
- Wood Siding
Interior Spaces
- 1-Story Property
- Cathedral Ceiling
- Ceiling Fan
- Wood Burning Fireplace
- Window Treatments
- Living Room with Fireplace
- Formal Dining Room
- Screened Porch
- Views of Woods
Kitchen
- Eat-In Kitchen
- Oven
- Propane Cooktop
- Recirculated Exhaust Fan
- Microwave
- Dishwasher
- Kitchen Island
- Disposal
Flooring
- Wood
- Tile
Bedrooms and Bathrooms
- 3 Main Level Bedrooms
- Walk-In Closet
- 4 Full Bathrooms
Laundry
- Laundry on main level
- Dryer
Basement
- Exterior Basement Entry
- Crawl Space
Outdoor Features
- Spa
- Patio
Location
- City Lot
Utilities
- Central Heating and Cooling System
- Heating System Uses Natural Gas
- Heat Pump System
- Septic Tank
Listing and Financial Details
- Tax Lot 1
- Assessor Parcel Number 7550415530
Community Details
Overview
- No Home Owners Association
- Sagee Mountain Subdivision
Recreation
- Trails
Ownership History
Purchase Details
Home Financials for this Owner
Home Financials are based on the most recent Mortgage that was taken out on this home.Purchase Details
Home Financials for this Owner
Home Financials are based on the most recent Mortgage that was taken out on this home.Similar Homes in Highlands, NC
Home Values in the Area
Average Home Value in this Area
Purchase History
| Date | Type | Sale Price | Title Company |
|---|---|---|---|
| Warranty Deed | $930,000 | None Available | |
| Warranty Deed | $750,000 | None Available |
Mortgage History
| Date | Status | Loan Amount | Loan Type |
|---|---|---|---|
| Previous Owner | $417,000 | New Conventional | |
| Previous Owner | $417,000 | New Conventional | |
| Previous Owner | $950,551 | New Conventional |
Property History
| Date | Event | Price | Change | Sq Ft Price |
|---|---|---|---|---|
| 06/20/2025 06/20/25 | Price Changed | $1,995,000 | -5.0% | -- |
| 05/12/2025 05/12/25 | For Sale | $2,100,000 | +125.8% | -- |
| 07/26/2021 07/26/21 | Sold | $930,000 | -11.0% | -- |
| 06/29/2021 06/29/21 | Pending | -- | -- | -- |
| 06/23/2021 06/23/21 | For Sale | $1,045,000 | +57.1% | -- |
| 10/06/2015 10/06/15 | Sold | $665,000 | -16.4% | -- |
| 09/17/2015 09/17/15 | Pending | -- | -- | -- |
| 05/01/2012 05/01/12 | For Sale | $795,000 | -- | -- |
Tax History Compared to Growth
Tax History
| Year | Tax Paid | Tax Assessment Tax Assessment Total Assessment is a certain percentage of the fair market value that is determined by local assessors to be the total taxable value of land and additions on the property. | Land | Improvement |
|---|---|---|---|---|
| 2024 | -- | $1,054,110 | $335,000 | $719,110 |
| 2023 | $4,781 | $1,069,110 | $350,000 | $719,110 |
| 2022 | $4,781 | $779,420 | $200,000 | $579,420 |
| 2021 | $4,781 | $796,720 | $200,000 | $596,720 |
| 2020 | $4,579 | $796,720 | $200,000 | $596,720 |
| 2018 | $3,325 | $616,650 | $157,980 | $458,670 |
| 2017 | $0 | $616,650 | $157,980 | $458,670 |
| 2016 | $3,325 | $616,650 | $157,980 | $458,670 |
| 2015 | $3,302 | $616,650 | $157,980 | $458,670 |
| 2014 | $3,805 | $852,220 | $285,880 | $566,340 |
| 2013 | -- | $852,220 | $285,880 | $566,340 |
Agents Affiliated with this Home
-
Pam Nellis
P
Seller's Agent in 2025
Pam Nellis
Christie's International Real Estate Highlands-Cashiers
(828) 787-1895
49 in this area
69 Total Sales
-
Cole Fuhrman
C
Seller Co-Listing Agent in 2025
Cole Fuhrman
Christie's International Real Estate Highlands-Cashiers
(843) 576-9653
13 in this area
27 Total Sales
-
Josephine Lovell
J
Seller's Agent in 2015
Josephine Lovell
Highlands Sotheby's International Realty - DT
(828) 226-6303
136 in this area
170 Total Sales
Map
Source: Highlands-Cashiers Board of REALTORS®
MLS Number: 96835
APN: 7550415530
- 424 Split Rail Row
- 1877 Bowery Rd
- Lot 3C Sagee Woods Dr
- Lot 2C Sagee Woods Dr
- Lot 1C Sagee Woods Dr
- TBD Sagee Woods Dr
- 42 W Black Rock Cir
- Lot 17 Bowery Rd
- 581 Sagee Woods Dr
- Lot 2 Hardscrabble Ridge Rd
- Lot 21 Hardscrabble Ridge Rd
- 764 Hardscrabble Ridge Rd
- 69 Old Cove Rd
- 81 Tanner Loop
- 0 Tanner Loop
- 87 & 91 Salt Rock Ct
- 87&91 Salt Rock Ct
- TBD Falcon Ridge
- 224 Lost Trail
- 140 Lost Trail
