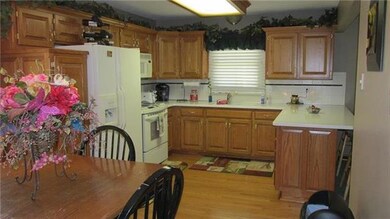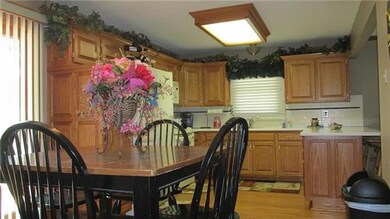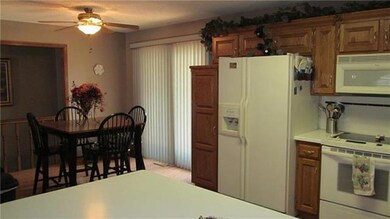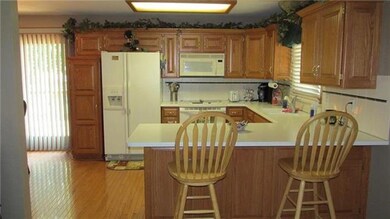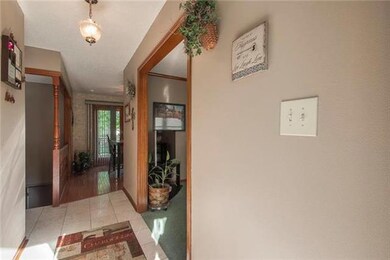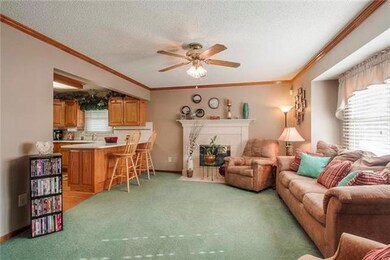
801 SW 29th St Blue Springs, MO 64015
Estimated Value: $261,625 - $295,000
Highlights
- Deck
- Vaulted Ceiling
- Wood Flooring
- Paul Kinder Middle School Rated A
- Traditional Architecture
- Granite Countertops
About This Home
As of September 2016Meticulously Cared For Home With Tile Entry, Hardwood Floors, Updated Windows, Newer Timberline Roof, Master Bedroom Features His/Her Closets and Tiled Master Bath. Enjoy Summer Evenings on the Deck Overlooking the Lush, Private Backyard. Finished Basement with Half Bath and Separate Laundry Room with Storage Pantry. Garage Features Built-Ins for Storage. Seller is Leaving All Appliances, Including Washer and Dryer. Nothing To Do Here But Move In. Seller offering $2,000 carpet allowance with reasonable offer.
Last Agent to Sell the Property
Bill McCoy
Keller Williams Platinum Prtnr License #2005024603 Listed on: 05/13/2016
Home Details
Home Type
- Single Family
Est. Annual Taxes
- $2,052
Year Built
- Built in 1985
Lot Details
- Wood Fence
- Many Trees
Parking
- 2 Car Attached Garage
- Inside Entrance
- Front Facing Garage
Home Design
- Traditional Architecture
- Composition Roof
- Metal Siding
Interior Spaces
- 1,238 Sq Ft Home
- Wet Bar: Pantry, Vinyl, Carpet, Ceiling Fan(s), Ceramic Tiles, Shower Only, Shower Over Tub, Hardwood, Fireplace
- Built-In Features: Pantry, Vinyl, Carpet, Ceiling Fan(s), Ceramic Tiles, Shower Only, Shower Over Tub, Hardwood, Fireplace
- Vaulted Ceiling
- Ceiling Fan: Pantry, Vinyl, Carpet, Ceiling Fan(s), Ceramic Tiles, Shower Only, Shower Over Tub, Hardwood, Fireplace
- Skylights
- Gas Fireplace
- Shades
- Plantation Shutters
- Drapes & Rods
- Living Room with Fireplace
- Finished Basement
- Laundry in Basement
- Fire and Smoke Detector
Kitchen
- Eat-In Kitchen
- Electric Oven or Range
- Dishwasher
- Granite Countertops
- Laminate Countertops
Flooring
- Wood
- Wall to Wall Carpet
- Linoleum
- Laminate
- Stone
- Ceramic Tile
- Luxury Vinyl Plank Tile
- Luxury Vinyl Tile
Bedrooms and Bathrooms
- 3 Bedrooms
- Cedar Closet: Pantry, Vinyl, Carpet, Ceiling Fan(s), Ceramic Tiles, Shower Only, Shower Over Tub, Hardwood, Fireplace
- Walk-In Closet: Pantry, Vinyl, Carpet, Ceiling Fan(s), Ceramic Tiles, Shower Only, Shower Over Tub, Hardwood, Fireplace
- Double Vanity
- Bathtub with Shower
Laundry
- Laundry Room
- Washer
Outdoor Features
- Deck
- Enclosed patio or porch
Location
- City Lot
Schools
- Thomas J Ultican Elementary School
- Blue Springs High School
Utilities
- Central Air
- Heating System Uses Natural Gas
Community Details
- Sunset Acres Subdivision
Listing and Financial Details
- Assessor Parcel Number 35-840-05-47-00-0-00-000
Ownership History
Purchase Details
Home Financials for this Owner
Home Financials are based on the most recent Mortgage that was taken out on this home.Purchase Details
Home Financials for this Owner
Home Financials are based on the most recent Mortgage that was taken out on this home.Purchase Details
Home Financials for this Owner
Home Financials are based on the most recent Mortgage that was taken out on this home.Similar Homes in Blue Springs, MO
Home Values in the Area
Average Home Value in this Area
Purchase History
| Date | Buyer | Sale Price | Title Company |
|---|---|---|---|
| Martin Robert | -- | Alpha Title | |
| Peterie Mary Sue | -- | Stewart Title Of Kansas City |
Mortgage History
| Date | Status | Borrower | Loan Amount |
|---|---|---|---|
| Open | Martin Robert | $157,102 | |
| Previous Owner | Peterie Mary Sue | $153,260 |
Property History
| Date | Event | Price | Change | Sq Ft Price |
|---|---|---|---|---|
| 09/07/2016 09/07/16 | Sold | -- | -- | -- |
| 08/04/2016 08/04/16 | Pending | -- | -- | -- |
| 05/14/2016 05/14/16 | For Sale | $168,000 | -- | $136 / Sq Ft |
Tax History Compared to Growth
Tax History
| Year | Tax Paid | Tax Assessment Tax Assessment Total Assessment is a certain percentage of the fair market value that is determined by local assessors to be the total taxable value of land and additions on the property. | Land | Improvement |
|---|---|---|---|---|
| 2024 | $3,006 | $37,561 | $5,837 | $31,724 |
| 2023 | $3,006 | $37,561 | $5,761 | $31,800 |
| 2022 | $2,477 | $27,360 | $5,472 | $21,888 |
| 2021 | $2,475 | $27,360 | $5,472 | $21,888 |
| 2020 | $2,313 | $26,011 | $5,472 | $20,539 |
| 2019 | $2,236 | $26,011 | $5,472 | $20,539 |
| 2018 | $2,113 | $23,659 | $3,229 | $20,430 |
| 2017 | $2,055 | $23,659 | $3,229 | $20,430 |
| 2016 | $2,055 | $23,066 | $3,135 | $19,931 |
| 2014 | $1,832 | $20,502 | $3,269 | $17,233 |
Agents Affiliated with this Home
-
B
Seller's Agent in 2016
Bill McCoy
Keller Williams Platinum Prtnr
-
Leslie Maschger
L
Seller Co-Listing Agent in 2016
Leslie Maschger
Worth Clark Realty
(800) 991-6092
1 in this area
13 Total Sales
-
Janet England O Donohue

Buyer's Agent in 2016
Janet England O Donohue
United Real Estate Kansas City
(816) 830-6962
1 in this area
14 Total Sales
Map
Source: Heartland MLS
MLS Number: 1991720
APN: 35-840-05-47-00-0-00-000
- 705 SW 31st Ct
- 16716 U S Highway 40
- 607 SW Shadow Glen Dr
- 605 SW Shadow Glen Dr
- 603 SW Shadow Glen Dr
- 601 SW Shadow Glen Dr
- 1116 SW 24th Street Ct
- 62 Beach Dr
- 1161 SW Kimstin Ct
- 96 Beach Dr
- 130 Beach Dr
- 3705 SW Kimstin Cir
- 72 Beach Dr
- 505 SW 18th St
- 144 Beach Dr
- 148 Beach Dr
- 1327 SW 24th St
- 1205 SW 20th St
- 1700 SW Mc Arthur St
- 206 SW 22nd St
- 801 SW 29th St
- 805 SW 29th St
- 733 SW 29th St
- 729 SW 29th St
- 809 SW 29th St
- 804 SW 29th St
- 752 SW 30th St
- 800 SW 29th St
- 3001 SW Jackson St
- 808 SW 29th St
- 800 SW 30th St
- 748 SW 30th St
- 804 SW 30th St
- 725 SW 29th St
- 728 SW 29th St
- 744 SW 30th St
- 2901 SW Jackson St
- 808 SW 30th St
- 740 SW 30th St
- 721 SW 29th St

