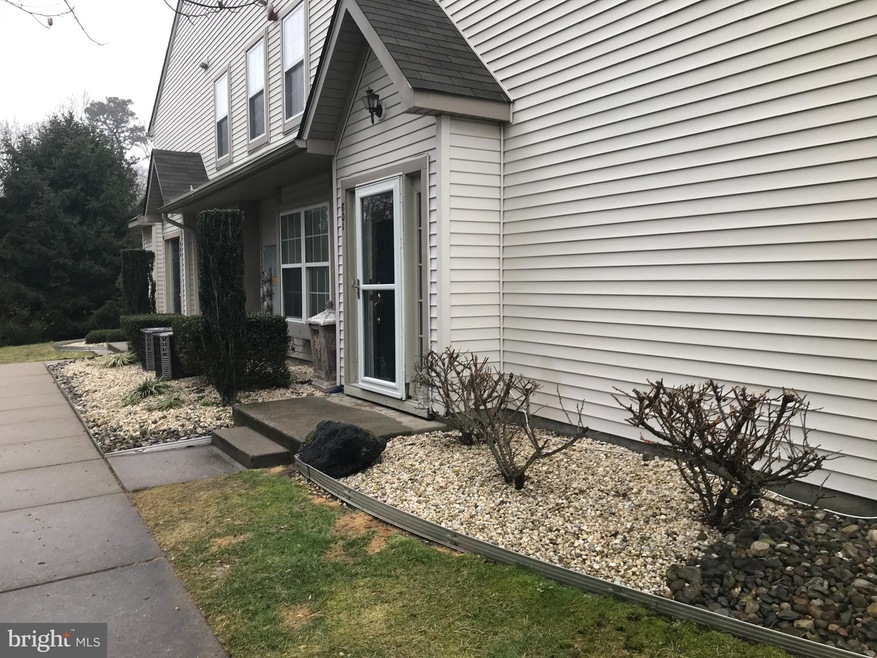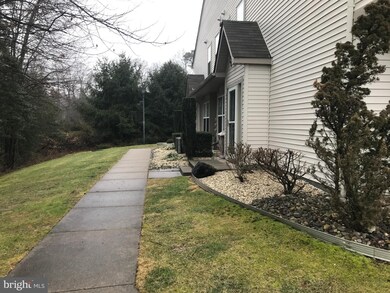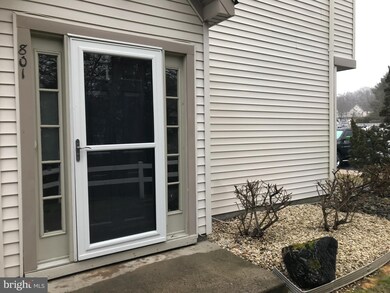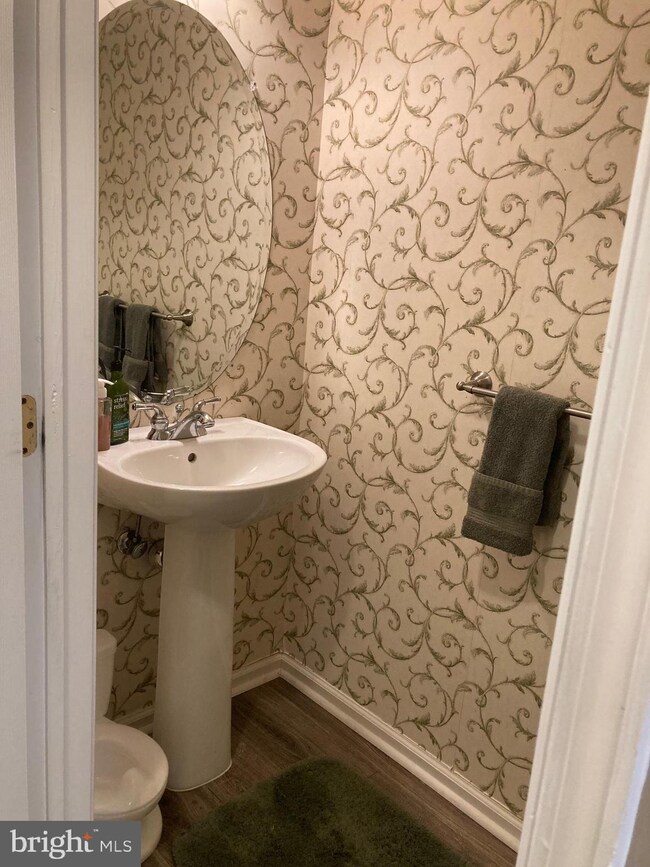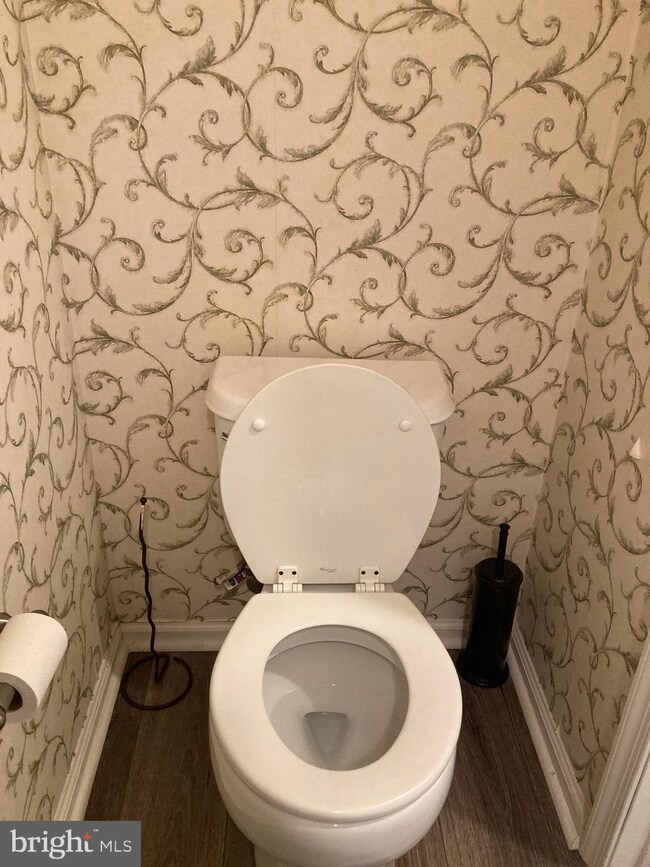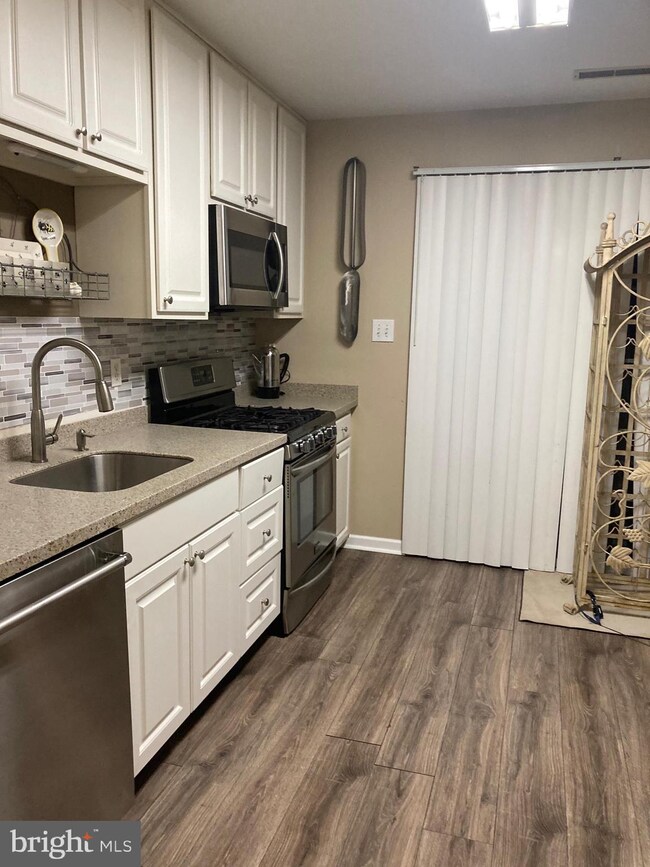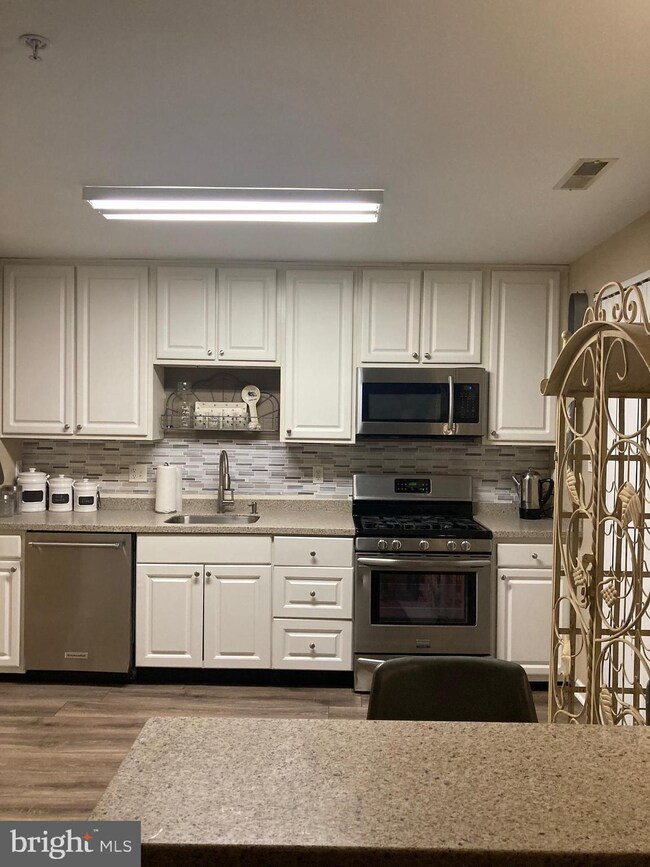
801 Tanglewood Dr Sicklerville, NJ 08081
Erial NeighborhoodEstimated Value: $255,000 - $312,000
Highlights
- 29.5 Acre Lot
- Patio
- Laundry Room
- Colonial Architecture
- Living Room
- En-Suite Primary Bedroom
About This Home
As of April 2022Lovely 3 Bedroom 2 1/2 bath townhome located in the Elite Tome home community of Stone Bridge Run. This is an end unit with beautiful landscaping as you walk up to the property. As you enter the Foyer there is luxury vinyl planking that goes through to the family room and kitchen. Beautifully, clean kitchen with white cabinets and stainless-steel appliances. Built in microwave, gas stove, dishwasher and refrigerator all included with sale. Sliding glass doors in the kitchen leads out to the quaint patio for those days you just want to sit with your favorite beverage, relaxing and soaking in the peace & quiet. As you continue touring the downstairs area of this home you will walk through to the very large, carpeted living room and dining room combination. Upstairs, there are three bedrooms. The primary bedroom has a private bathroom and walk in closet. The two secondary bedrooms are very sizable. The hall bathroom is located at the top of the stairs and the upstairs laundry room is built for convenience at the end of the hallway. Don't delay seeing this very roomy Town home that could be your home soon!
Last Agent to Sell the Property
Rivera Realty, LLC License #0454067 Listed on: 03/13/2022
Townhouse Details
Home Type
- Townhome
Est. Annual Taxes
- $6,134
Year Built
- Built in 2000
Lot Details
- 30
HOA Fees
- $212 Monthly HOA Fees
Parking
- Parking Lot
Home Design
- Colonial Architecture
- Slab Foundation
- Vinyl Siding
Interior Spaces
- 1,612 Sq Ft Home
- Property has 2 Levels
- Family Room
- Living Room
- Dining Room
- Carpet
Kitchen
- Stove
- Built-In Microwave
- Dishwasher
Bedrooms and Bathrooms
- 3 Bedrooms
- En-Suite Primary Bedroom
Laundry
- Laundry Room
- Laundry on upper level
Outdoor Features
- Patio
Schools
- James W. Lilley Elementary School
- Ann A. Mullen Middle School
- Timber Creek High School
Utilities
- Forced Air Heating and Cooling System
- Natural Gas Water Heater
Listing and Financial Details
- Assessor Parcel Number 15-15812-00001-C0801
Community Details
Overview
- Association fees include common area maintenance, lawn maintenance, snow removal
- Stonebridge Run Subdivision
Pet Policy
- Pet Size Limit
- Breed Restrictions
Ownership History
Purchase Details
Home Financials for this Owner
Home Financials are based on the most recent Mortgage that was taken out on this home.Purchase Details
Purchase Details
Home Financials for this Owner
Home Financials are based on the most recent Mortgage that was taken out on this home.Purchase Details
Purchase Details
Home Financials for this Owner
Home Financials are based on the most recent Mortgage that was taken out on this home.Similar Homes in Sicklerville, NJ
Home Values in the Area
Average Home Value in this Area
Purchase History
| Date | Buyer | Sale Price | Title Company |
|---|---|---|---|
| Scurvin-Gordon Dionne | $215,000 | Surety Title | |
| Jackson Betty Jean | -- | None Listed On Document | |
| Jackson Betty J | $75,000 | None Available | |
| Bank Of America Na | -- | None Available | |
| Caputo Lori A | $123,490 | -- |
Mortgage History
| Date | Status | Borrower | Loan Amount |
|---|---|---|---|
| Open | Scurvin-Gordon Dionne | $61,252 | |
| Open | Scurvin-Gordon Dionne | $211,105 | |
| Previous Owner | Caputo Lori A | $111,100 |
Property History
| Date | Event | Price | Change | Sq Ft Price |
|---|---|---|---|---|
| 04/27/2022 04/27/22 | Sold | $215,000 | +7.6% | $133 / Sq Ft |
| 03/15/2022 03/15/22 | Pending | -- | -- | -- |
| 03/13/2022 03/13/22 | For Sale | $199,900 | +166.5% | $124 / Sq Ft |
| 12/23/2016 12/23/16 | Sold | $75,000 | -31.8% | $47 / Sq Ft |
| 10/07/2016 10/07/16 | Pending | -- | -- | -- |
| 09/23/2016 09/23/16 | Price Changed | $109,900 | -10.3% | $68 / Sq Ft |
| 09/02/2016 09/02/16 | Price Changed | $122,500 | -5.0% | $76 / Sq Ft |
| 08/11/2016 08/11/16 | Price Changed | $128,900 | -4.4% | $80 / Sq Ft |
| 07/20/2016 07/20/16 | For Sale | $134,900 | -- | $84 / Sq Ft |
Tax History Compared to Growth
Tax History
| Year | Tax Paid | Tax Assessment Tax Assessment Total Assessment is a certain percentage of the fair market value that is determined by local assessors to be the total taxable value of land and additions on the property. | Land | Improvement |
|---|---|---|---|---|
| 2024 | $6,299 | $149,400 | $35,000 | $114,400 |
| 2023 | $6,299 | $149,400 | $35,000 | $114,400 |
| 2022 | $6,263 | $149,400 | $35,000 | $114,400 |
| 2021 | $6,133 | $149,400 | $35,000 | $114,400 |
| 2020 | $6,134 | $149,400 | $35,000 | $114,400 |
| 2019 | $6,001 | $149,400 | $35,000 | $114,400 |
| 2018 | $5,976 | $149,400 | $35,000 | $114,400 |
| 2017 | $5,785 | $149,400 | $35,000 | $114,400 |
| 2016 | $5,655 | $149,400 | $35,000 | $114,400 |
| 2015 | $5,742 | $163,500 | $35,000 | $128,500 |
| 2014 | $5,723 | $163,500 | $35,000 | $128,500 |
Agents Affiliated with this Home
-
Sharita Rivera

Seller's Agent in 2022
Sharita Rivera
Rivera Realty, LLC
(856) 889-2195
17 in this area
160 Total Sales
-
Marc DiFrancesco

Buyer's Agent in 2022
Marc DiFrancesco
Prime Realty Partners
(856) 294-7688
3 in this area
51 Total Sales
-
Mark Petracci

Seller's Agent in 2016
Mark Petracci
RE/MAX
(856) 589-5393
3 in this area
45 Total Sales
Map
Source: Bright MLS
MLS Number: NJCD2020956
APN: 15-15812-0000-00001-0000-C0801
- 904 Tanglewood Dr Unit C0904
- 2304 Beacon Hill Dr
- 2608 Beacon Hill Dr
- 2507 Beacon Hill Dr
- 229 Keats Ct
- 215 Keats Ct
- 218 Keats Ct
- 13 Del Sol Place
- 7 Cattell Dr
- 2188 Sicklerville Rd
- 311 Byron Ct
- 1004 Berwyck Ct
- 2137 Sicklerville Rd
- 1402 Berwyck Ct
- 425 Sonora Ln
- 1905 Waldon Ct
- 110 Pilgrim Ct
- 913 Burberry Ct
- 150 Whitman Dr
- 915 Burberry Ct
- 801 Tanglewood Dr
- 802 Tanglewood Dr
- 804 Tanglewood Dr
- 701 Tanglewood Dr
- 708 Tanglewood Dr
- 702 Tanglewood Dr
- 707 Tanglewood Dr Unit C0707
- 703 Tanglewood Dr Unit C0703
- 706 Tanglewood Dr Unit C0706
- 704 Tanglewood Dr
- 705 Tanglewood Dr
- 1101 Tanglewood Dr
- 1102 Tanglewood Dr Unit C1102
- 1103 Tanglewood Dr Unit 1103
- 1103 Tanglewood Dr
- 1204 Tanglewood Dr
- 1104 Tanglewood Dr Unit C1104
- 1001 Tanglewood Dr
- 601 Tanglewood Dr
- 608 Tanglewood Dr
