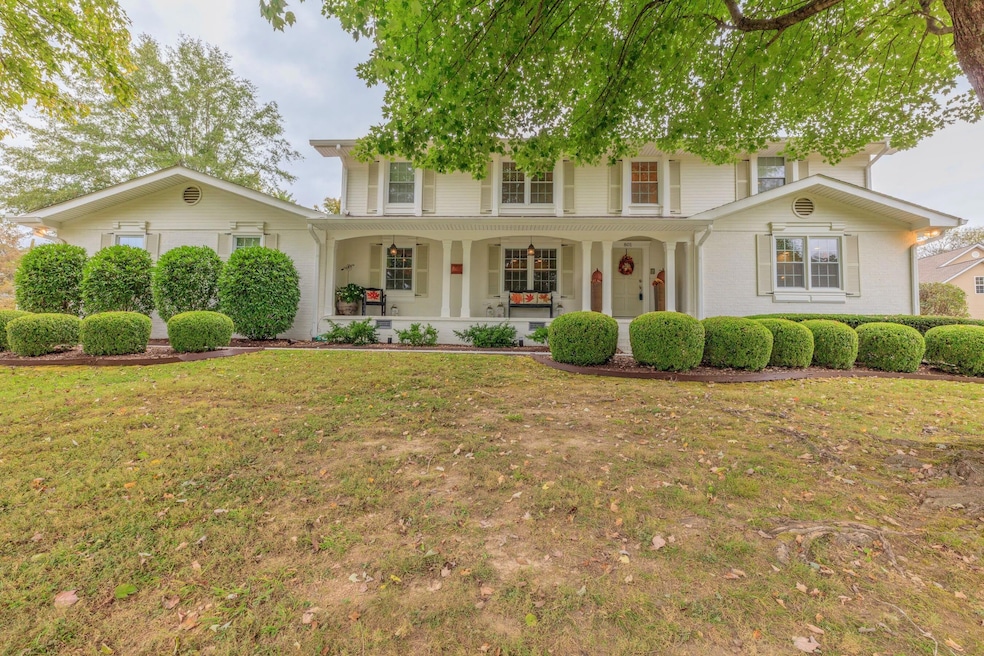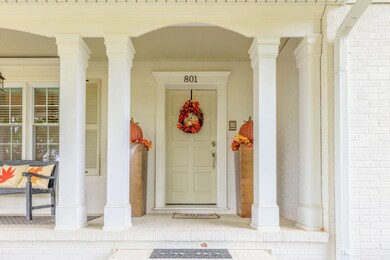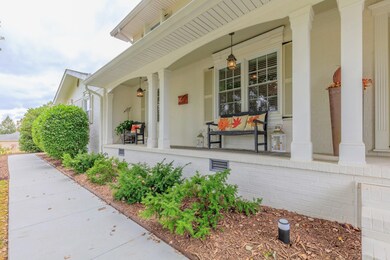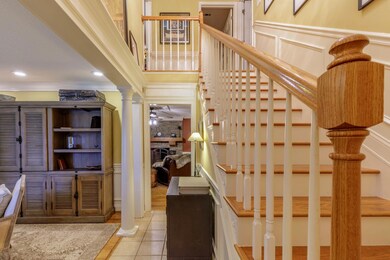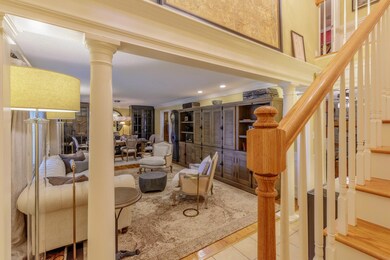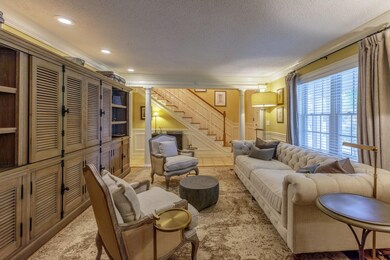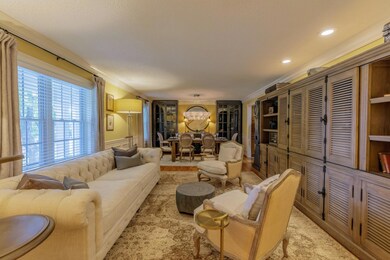801 Thomas Ave Chickamauga, GA 30707
Estimated payment $4,838/month
Highlights
- In Ground Pool
- Wood Flooring
- No HOA
- Cathedral Ceiling
- Corner Lot
- Covered Patio or Porch
About This Home
Southern Charm Meets Modern Luxury at 801 Thomas Ave, Chickamauga, GA! Welcome to 801 Thomas Ave, a custom-built retreat where comfort, craftsmanship, and connection to nature come together beautifully. From the gleaming hardwood floors, custom tile, beautiful finish work and stone fireplaces to the convenience of a Tesla powerwall there is so much to appreciate in this amazing home. Nestled just minutes from the Chickamauga National Military Park, this exceptional home offers a lifestyle surrounded by history, wildlife, and scenic tranquility — all while being convenient to the heart of Chickamauga Ga. Step inside to find warm, inviting spaces designed for both relaxation and entertaining. A library with a cozy stone fireplace sets the perfect tone for quiet evenings, while the theater room offers big-screen entertainment right at home. The sunroom floods the interior with natural light, creating a seamless transition between indoors and the lush outdoor setting. Outside, the private backyard oasis invites you to unwind. Relax in your inground pool or under the pergola-shaded lounge area near the raised garden beds, and outdoor fire pit — ideal for gatherings under the stars. Every feature has been thoughtfully designed to make outdoor living both effortless and unforgettable. Nature lovers and outdoor enthusiasts will appreciate that the Battlefield Connector Trail, scheduled for completion before the end of 2025, will provide direct neighborhood access to the National Military Park and connect all the way to downtown Chickamauga — perfect for hiking, biking, or enjoying concerts and local events without ever needing to drive. Experience the rare combination of peaceful out of town living and modern convenience in this one-of-a-kind property. A home that celebrates the beauty of nature, the comfort of luxury, and the joy of community — all in one unforgettable address.
Open House Schedule
-
Sunday, December 07, 20252:00 to 4:00 pm12/7/2025 2:00:00 PM +00:0012/7/2025 4:00:00 PM +00:00OPEN HOUSE EVENT 801 Thomas Ave, Chickamauga, GA Join us for a walk-through of this beautifully updated home right in the heart of Chickamauga. This property offers a fantastic layout, a great yard, and the kind of move-in ready comfort buyers are hunting for right now. Stop by, tour the home, ask questions, and picture yourself living here. Whether you're actively house-hunting or just curious, youre welcome to come take a look! 6 bedrooms, 4 baths, so many extras! We look forward to seeing you there!Add to Calendar
Home Details
Home Type
- Single Family
Est. Annual Taxes
- $3,420
Year Built
- Built in 1977 | Remodeled
Lot Details
- 0.92 Acre Lot
- Landscaped
- Corner Lot
- Level Lot
- Cleared Lot
- Garden
Parking
- 2 Car Attached Garage
- Garage Door Opener
- Driveway
- Off-Street Parking
Home Design
- Brick Veneer
- Raised Foundation
- Block Foundation
- Shingle Roof
- Vinyl Siding
Interior Spaces
- 4,315 Sq Ft Home
- 2-Story Property
- Cathedral Ceiling
- Ceiling Fan
- Fireplace
- Insulated Windows
- Crawl Space
Kitchen
- Eat-In Kitchen
- Double Oven
- Gas Cooktop
- Microwave
- Dishwasher
- Wine Cooler
- Laminate Countertops
Flooring
- Wood
- Carpet
- Tile
Bedrooms and Bathrooms
- 6 Bedrooms
- Walk-In Closet
- 4 Full Bathrooms
- Double Vanity
Laundry
- Laundry Room
- Laundry on main level
Home Security
- Home Security System
- Smart Lights or Controls
- Smart Thermostat
- Fire and Smoke Detector
Outdoor Features
- In Ground Pool
- Covered Patio or Porch
- Fire Pit
- Shed
- Rain Gutters
Schools
- Chickamauga Elementary School
- Gordon Lee Middle School
- Gordon Lee High School
Utilities
- Central Heating and Cooling System
- Heating System Uses Natural Gas
- Natural Gas Connected
- Gas Water Heater
- High Speed Internet
- Cable TV Available
Community Details
- No Home Owners Association
- Simonton Hills Subdivision
Listing and Financial Details
- Assessor Parcel Number 3002 022
Map
Home Values in the Area
Average Home Value in this Area
Tax History
| Year | Tax Paid | Tax Assessment Tax Assessment Total Assessment is a certain percentage of the fair market value that is determined by local assessors to be the total taxable value of land and additions on the property. | Land | Improvement |
|---|---|---|---|---|
| 2024 | $3,915 | $162,636 | $14,000 | $148,636 |
| 2023 | $3,850 | $155,089 | $14,000 | $141,089 |
| 2022 | $1,695 | $136,116 | $14,000 | $122,116 |
| 2021 | $1,753 | $118,119 | $14,000 | $104,119 |
| 2020 | $1,628 | $97,192 | $14,000 | $83,192 |
| 2019 | $1,628 | $97,192 | $14,000 | $83,192 |
| 2018 | $1,276 | $97,192 | $14,000 | $83,192 |
| 2017 | $2,148 | $108,952 | $25,760 | $83,192 |
| 2016 | $1,300 | $108,952 | $25,760 | $83,192 |
| 2015 | $1,507 | $121,394 | $14,080 | $107,314 |
| 2014 | $1,314 | $121,394 | $14,080 | $107,314 |
| 2013 | -- | $121,394 | $14,080 | $107,314 |
Property History
| Date | Event | Price | List to Sale | Price per Sq Ft |
|---|---|---|---|---|
| 11/06/2025 11/06/25 | For Sale | $864,000 | -- | $200 / Sq Ft |
Purchase History
| Date | Type | Sale Price | Title Company |
|---|---|---|---|
| Deed | $305,000 | -- | |
| Deed | $315,000 | -- | |
| Deed | $200,000 | -- | |
| Deed | -- | -- | |
| Deed | -- | -- | |
| Deed | -- | -- | |
| Deed | -- | -- | |
| Deed | -- | -- |
Source: River Counties Association of REALTORS®
MLS Number: 20254780
APN: 3002-022
- 138 Dana Ln
- 0 Pearl Ave Unit 1523358
- 5 S Orchard Dr
- 206 Wheeler Ave
- 107 Wilder Ave
- 8 W 8th St
- 111 Clebourne Ave
- 400 Gordon St
- 301 Clebourne Ave
- 205 Wheeler Ave
- 16 Euclid Ave
- 910 Crittenden Ave
- 74 Lail Rd
- 269 Sentry Oaks
- 54 Mill Springs
- 378 Sentry Oaks
- 201 E Tennant Cir
- 544 Lail Rd
- 0 Bear Paw Trail Unit 1519259
- 0 Bear Paw Trail Unit RTC2980469
- 1185 Johnson Rd Unit Johnson
- 213 Hilltop Dr
- 324 Avenue of The Oaks
- 22 Ridgeland Cir
- 153 Saddlebred Way
- 57 Tranquility Dr
- 506a N Thomas Rd
- 327 Draft St
- 1000 Lakeshore Dr
- 1100 Lakeshore Dr
- 10 Draught St
- 33 Phillips Dr Unit B
- 2212 S Cedar Ln
- 50 General Davis Rd
- 1252 Cloud Springs Ln
- 100 Brookhaven Cir
- 730 Roberta Dr
- 304 Fort Town Dr
- 15 Greenway Dr
- 35 Savannah Way Unit 41Ashton
