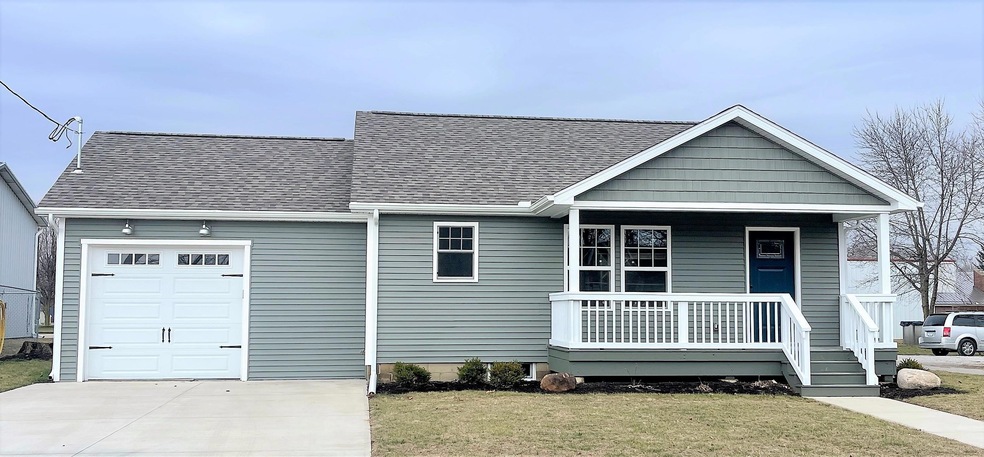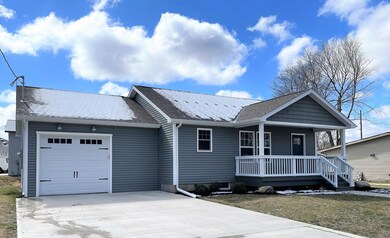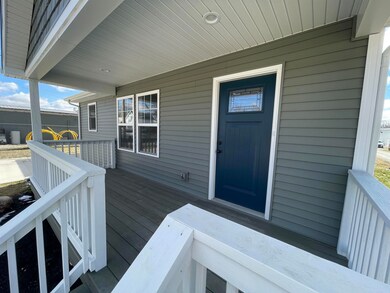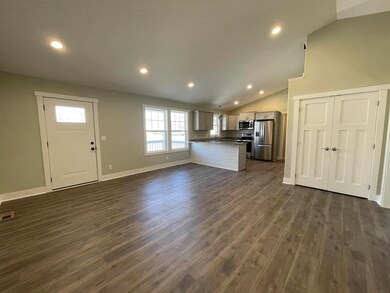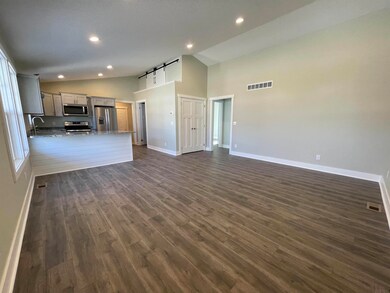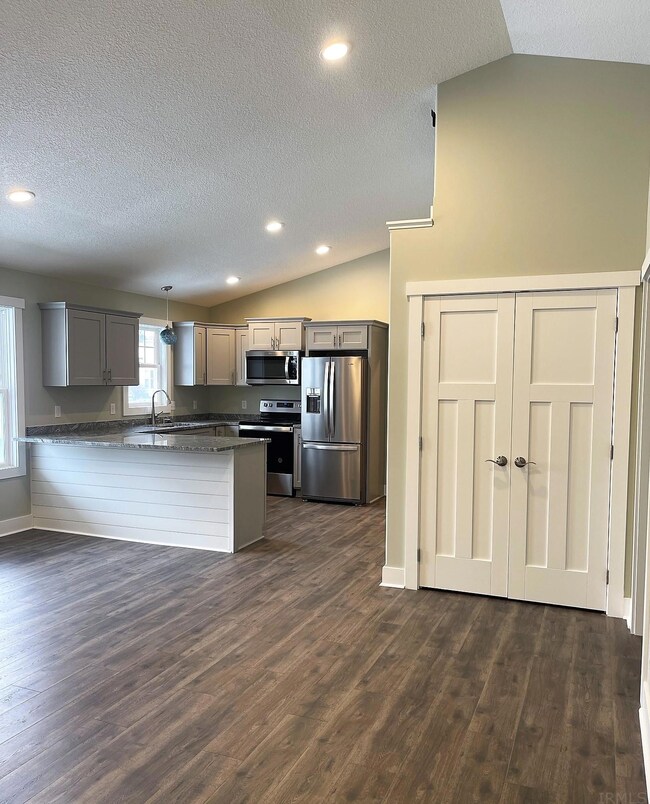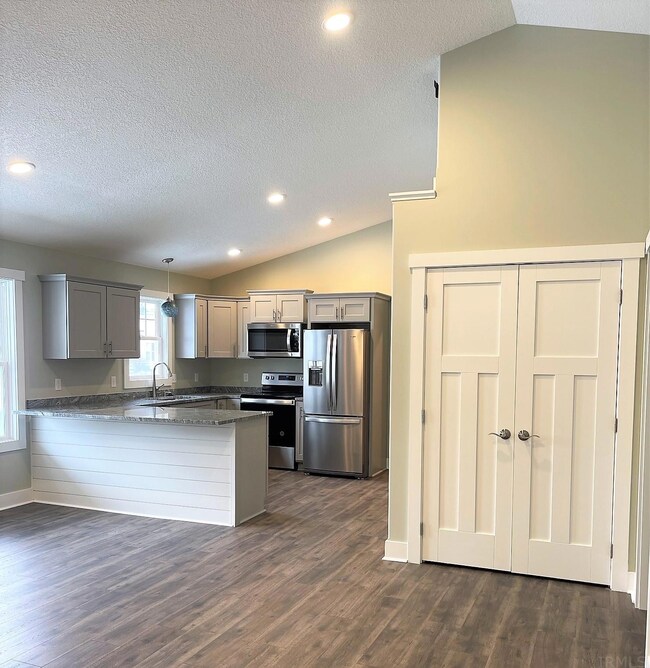
801 Thorn St North Manchester, IN 46962
Highlights
- Primary Bedroom Suite
- Open Floorplan
- Backs to Open Ground
- Custom Home
- Vaulted Ceiling
- Stone Countertops
About This Home
As of May 2023CONTINGENT OFFER ACCEPTED, ACCEPTING BACK-UP OFFERS! This Beautiful, Brand New, One-Story Home is ready for you to call it Home! Newly finished 2-bedroom, 2 full bath home is complete with Vaulted Ceilings, Open Concept Kitchen & Living Area, Full Basement & an Attached Garage! The Kitchen is a Must-See with all New Stainless Appliances, Soft-Close Cabinetry, Shiplap Bar & Granite Countertops. Full basement has an open family room area, wet bar hookups, large 2nd Laundry room & another Full Bath! The main level also has a laundry room which allows you to customize this home to your exact needs! Curb Appeal is complete with new landscaping & a Cute Front Porch with room to sit & unwind. Location puts you close to everything and even within walking distance to an ice cream shop! Don't miss this unique opportunity for a brand-new, move-in ready home!
Home Details
Home Type
- Single Family
Est. Annual Taxes
- $674
Year Built
- Built in 2023
Lot Details
- 5,328 Sq Ft Lot
- Lot Dimensions are 72x74
- Backs to Open Ground
- Landscaped
- Property is zoned R1
Parking
- 1 Car Attached Garage
- Garage Door Opener
- Driveway
- Off-Street Parking
Home Design
- Custom Home
- Ranch Style House
- Traditional Architecture
- Shingle Roof
- Asphalt Roof
- Shingle Siding
- Vinyl Construction Material
Interior Spaces
- Open Floorplan
- Vaulted Ceiling
Kitchen
- Eat-In Kitchen
- Breakfast Bar
- Oven or Range
- Stone Countertops
- Built-In or Custom Kitchen Cabinets
- Utility Sink
- Disposal
Flooring
- Carpet
- Laminate
Bedrooms and Bathrooms
- 2 Bedrooms
- Primary Bedroom Suite
- <<tubWithShowerToken>>
- Separate Shower
Laundry
- Laundry on main level
- Washer and Gas Dryer Hookup
Finished Basement
- Basement Fills Entire Space Under The House
- Sump Pump
- Block Basement Construction
- 1 Bathroom in Basement
Schools
- Manchester Elementary And Middle School
- Manchester High School
Utilities
- Forced Air Heating and Cooling System
- Heating System Uses Gas
Additional Features
- Covered patio or porch
- Suburban Location
Community Details
- Built by HARP Development
Listing and Financial Details
- Assessor Parcel Number 85-07-06-202-018.000-002
Ownership History
Purchase Details
Home Financials for this Owner
Home Financials are based on the most recent Mortgage that was taken out on this home.Purchase Details
Home Financials for this Owner
Home Financials are based on the most recent Mortgage that was taken out on this home.Similar Homes in North Manchester, IN
Home Values in the Area
Average Home Value in this Area
Purchase History
| Date | Type | Sale Price | Title Company |
|---|---|---|---|
| Special Warranty Deed | $200,000 | None Listed On Document | |
| Deed | $35,000 | None Available |
Mortgage History
| Date | Status | Loan Amount | Loan Type |
|---|---|---|---|
| Open | $200,000 | New Conventional |
Property History
| Date | Event | Price | Change | Sq Ft Price |
|---|---|---|---|---|
| 07/19/2025 07/19/25 | For Sale | $235,000 | +17.5% | $153 / Sq Ft |
| 05/26/2023 05/26/23 | Sold | $200,000 | -9.0% | $111 / Sq Ft |
| 05/22/2023 05/22/23 | Pending | -- | -- | -- |
| 04/14/2023 04/14/23 | Price Changed | $219,900 | -6.4% | $122 / Sq Ft |
| 03/31/2023 03/31/23 | Price Changed | $234,900 | -6.0% | $131 / Sq Ft |
| 03/11/2023 03/11/23 | For Sale | $249,900 | +614.0% | $139 / Sq Ft |
| 11/10/2021 11/10/21 | Sold | $35,000 | 0.0% | $42 / Sq Ft |
| 10/26/2021 10/26/21 | Pending | -- | -- | -- |
| 10/25/2021 10/25/21 | For Sale | $35,000 | -- | $42 / Sq Ft |
Tax History Compared to Growth
Tax History
| Year | Tax Paid | Tax Assessment Tax Assessment Total Assessment is a certain percentage of the fair market value that is determined by local assessors to be the total taxable value of land and additions on the property. | Land | Improvement |
|---|---|---|---|---|
| 2024 | $959 | $112,900 | $5,200 | $107,700 |
| 2023 | $380 | $72,600 | $5,200 | $67,400 |
| 2022 | $662 | $33,100 | $3,900 | $29,200 |
| 2021 | $0 | $43,700 | $3,900 | $39,800 |
| 2020 | $0 | $42,800 | $3,900 | $38,900 |
| 2019 | $0 | $42,800 | $3,900 | $38,900 |
| 2018 | $0 | $42,800 | $3,900 | $38,900 |
| 2017 | $12 | $42,300 | $3,900 | $38,400 |
| 2016 | $12 | $43,200 | $3,900 | $39,300 |
| 2014 | -- | $42,400 | $3,900 | $38,500 |
| 2013 | -- | $41,500 | $3,900 | $37,600 |
Agents Affiliated with this Home
-
Michael Burt

Seller's Agent in 2025
Michael Burt
Coldwell Banker Real Estate Gr
(260) 710-5005
1 in this area
121 Total Sales
-
Tiffany Reimer

Seller's Agent in 2023
Tiffany Reimer
Metzger Property Services, LLC
(260) 571-7910
11 in this area
74 Total Sales
Map
Source: Indiana Regional MLS
MLS Number: 202307104
APN: 85-07-06-202-018.000-002
- 607 W 4th St
- 405 N Washington St
- 106 River Cove Ln
- 1402 Ivy Ct
- 901 Marshall Way
- 801 Marshall Way
- 908 Marshall Way
- 1104 Marshall Way
- 1106 Marshall Way
- 208 E 3rd St
- 601 N Mill St
- 715 N Mill St
- 1107 N Market St
- 709 N Wayne St
- 908 N Wayne St
- 1504 Hillcrest Dr
- 717 Ruse St
- 401 Woodland Dr
- 1103 1/2 State Road 114 E
- 1406 W Orchard Dr
