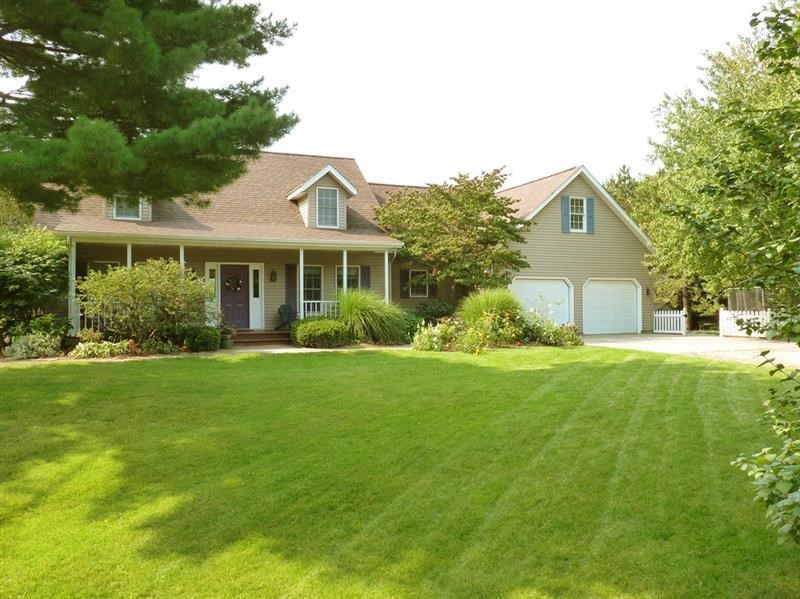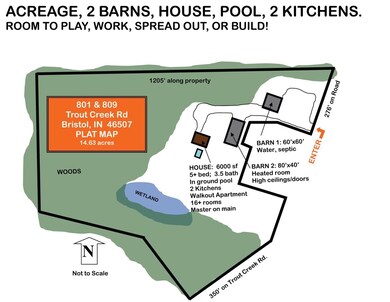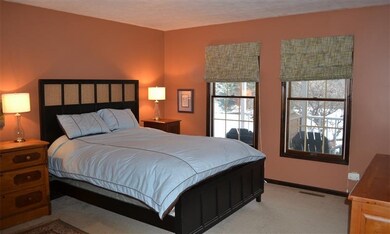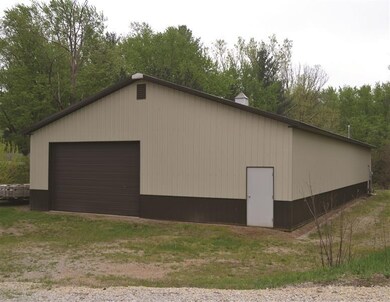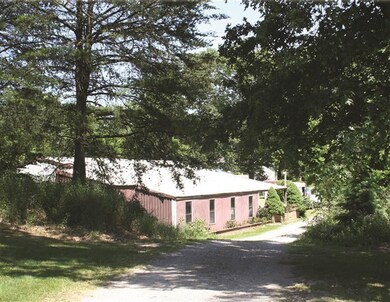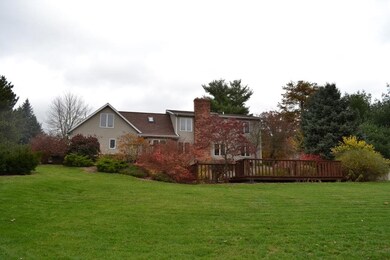
801 Trout Creek Rd Bristol, IN 46507
Estimated Value: $547,000 - $900,000
Highlights
- In Ground Pool
- Open Floorplan
- Partially Wooded Lot
- 14.68 Acre Lot
- Cape Cod Architecture
- Backs to Open Ground
About This Home
As of July 20145 Bedroom, 16+ room house - comfortable living for many people; lots of additional space for storage & vehicles in 2 barns. 15 acres. HUGE rooms, amazing all season views from every window, & VERY private. Can't see neighbors; they can't see you. Walking distance to town w/easy access to major roads, stores, services. 2 full kitchens w/all appliances. In-ground sports pool w/concrete deck. Walkout 5-room apt lower level w/high 8' ceilings (8' through house). Upper bedrooms 4x size of most, plus more space in dormers. Upper layout great for sleep/play/supervise. Master living main level. New flooring many rooms. 2 barns w/tall doors on slab; 1 has insulated room & drivethru; other water & septic. Was evergreen tree farm; now wide trails. Gorgeous flowering plants (dogwoods!) w/1500sf multi-level decks, 900 sf pvc picket fenced playyard. Utilities only $250/mo total! No flood insurance; no costs to maintain river edge like those on waterfront have to. Wetland area could be made into a pond (no river view). 801 & 809 platted & sold together. This owner built; retiring to move. Sale only; no rent/deed. Big, comfortable spaces for cozy living. Move-in ready in TOP condition.
Home Details
Home Type
- Single Family
Est. Annual Taxes
- $3,674
Year Built
- Built in 1987
Lot Details
- 14.68 Acre Lot
- Backs to Open Ground
- Rural Setting
- Kennel
- Picket Fence
- Property has an invisible fence for dogs
- Chain Link Fence
- Landscaped
- Lot Has A Rolling Slope
- Irrigation
- Partially Wooded Lot
Home Design
- Cape Cod Architecture
- Poured Concrete
- Shingle Roof
- Vinyl Construction Material
Interior Spaces
- 3-Story Property
- Open Floorplan
- Wired For Data
- Ceiling Fan
- Skylights
- Screen For Fireplace
- Entrance Foyer
- Living Room with Fireplace
- Wood Flooring
- Home Security System
- Electric Dryer Hookup
Kitchen
- Electric Oven or Range
- Laminate Countertops
- Disposal
Bedrooms and Bathrooms
- 5 Bedrooms
- En-Suite Primary Bedroom
- Walk-In Closet
- Double Vanity
- Bathtub With Separate Shower Stall
Attic
- Storage In Attic
- Walkup Attic
Finished Basement
- Walk-Out Basement
- 1 Bathroom in Basement
- 1 Bedroom in Basement
Parking
- 2 Car Attached Garage
- Garage Door Opener
Outdoor Features
- In Ground Pool
- Covered patio or porch
Utilities
- Multiple cooling system units
- Forced Air Heating and Cooling System
- Multiple Heating Units
- Private Company Owned Well
- Well
- Septic System
- Cable TV Available
Community Details
- Community Pool
Listing and Financial Details
- Assessor Parcel Number 20-03-22-426-010.000-031
Ownership History
Purchase Details
Purchase Details
Home Financials for this Owner
Home Financials are based on the most recent Mortgage that was taken out on this home.Purchase Details
Home Financials for this Owner
Home Financials are based on the most recent Mortgage that was taken out on this home.Purchase Details
Home Financials for this Owner
Home Financials are based on the most recent Mortgage that was taken out on this home.Similar Homes in Bristol, IN
Home Values in the Area
Average Home Value in this Area
Purchase History
| Date | Buyer | Sale Price | Title Company |
|---|---|---|---|
| Bliss Adam R | -- | None Listed On Document | |
| Bliss Adam R | -- | Fidelity Natl Title Co Llc | |
| Sellers Marshall | -- | Meridian Title Corp | |
| Sellers Peggy S | $125,000 | Meridian Title Corp |
Mortgage History
| Date | Status | Borrower | Loan Amount |
|---|---|---|---|
| Previous Owner | Bliss Adam R | $306,750 | |
| Previous Owner | Sellers Marshall | $298,660 | |
| Previous Owner | Sellers Marshall | $326,800 | |
| Previous Owner | Sellers Marshall | $288,000 | |
| Previous Owner | Sellers Peggy S | $107,500 |
Property History
| Date | Event | Price | Change | Sq Ft Price |
|---|---|---|---|---|
| 07/11/2014 07/11/14 | Sold | $409,000 | -17.4% | $67 / Sq Ft |
| 06/13/2014 06/13/14 | Pending | -- | -- | -- |
| 05/09/2014 05/09/14 | For Sale | $495,000 | -- | $81 / Sq Ft |
Tax History Compared to Growth
Tax History
| Year | Tax Paid | Tax Assessment Tax Assessment Total Assessment is a certain percentage of the fair market value that is determined by local assessors to be the total taxable value of land and additions on the property. | Land | Improvement |
|---|---|---|---|---|
| 2024 | $7,204 | $586,000 | $106,000 | $480,000 |
| 2022 | $7,204 | $492,600 | $106,000 | $386,600 |
| 2021 | $6,341 | $467,800 | $106,000 | $361,800 |
| 2020 | $6,447 | $435,400 | $106,000 | $329,400 |
| 2019 | $6,029 | $409,600 | $102,400 | $307,200 |
| 2018 | $6,016 | $392,300 | $105,700 | $286,600 |
| 2017 | $4,656 | $320,000 | $62,900 | $257,100 |
| 2016 | $4,672 | $321,600 | $62,900 | $258,700 |
| 2014 | $3,997 | $256,900 | $63,900 | $193,000 |
| 2013 | $3,659 | $249,000 | $56,000 | $193,000 |
Agents Affiliated with this Home
-
Joshua Vida

Seller's Agent in 2014
Joshua Vida
Paradigm Realty Solutions
(574) 626-8432
774 Total Sales
-
David Singell

Buyer's Agent in 2014
David Singell
Myers Trust Real Estate
(574) 536-1191
165 Total Sales
Map
Source: Indiana Regional MLS
MLS Number: 201417214
APN: 20-03-22-426-010.000-031
- 18278 Brewster Dr
- 18363 Sheffield Ln
- Lot 37 Woodfield Villas
- 200 W Vistula St
- 804 E Vistula St
- 305 S Division St
- 5 Shore Manor Dr
- 0 County Road 21 Unit 202516817
- 0 State Line Rd Unit 202502499
- 907 Eagle Blvd
- 51535 County Road 23
- 52176 County Road 21
- 20308 Longboat Ct
- Lot 101 Bayridge Ct Unit 101
- 9680 Bayridge Ct Unit 100
- Lot 98A Bayridge Ct Unit 98A
- 3600 Bayridge Dr Unit 91
- 3604 Bayridge Dr Unit 89
- 3608 Bayridge Dr Unit 87
- Lot 86A Bayridge Dr Unit 86A
- 801 Trout Creek Rd
- 807 Trout Creek Rd
- 803 Trout Creek Rd
- 909 Trout Creek Rd
- 1003 Trout Creek Rd
- 00 Vl Trout Creek
- 906 Trout Creek Rd
- 806 Trout Creek Rd
- 910 Trout Creek Rd
- 1011 Trout Creek Rd Unit CR25
- 1002 Trout Creek Rd
- 507 Trout Creek Rd Unit CR25
- 405 N Bend Dr
- 18269 N Bend Dr
- 405 Trout Creek Rd
- 309 N Bend Dr
- 52479 County Road 25
- 18287 N Bend Dr
- 52547 County Road 25
- 52529 County Road 25
