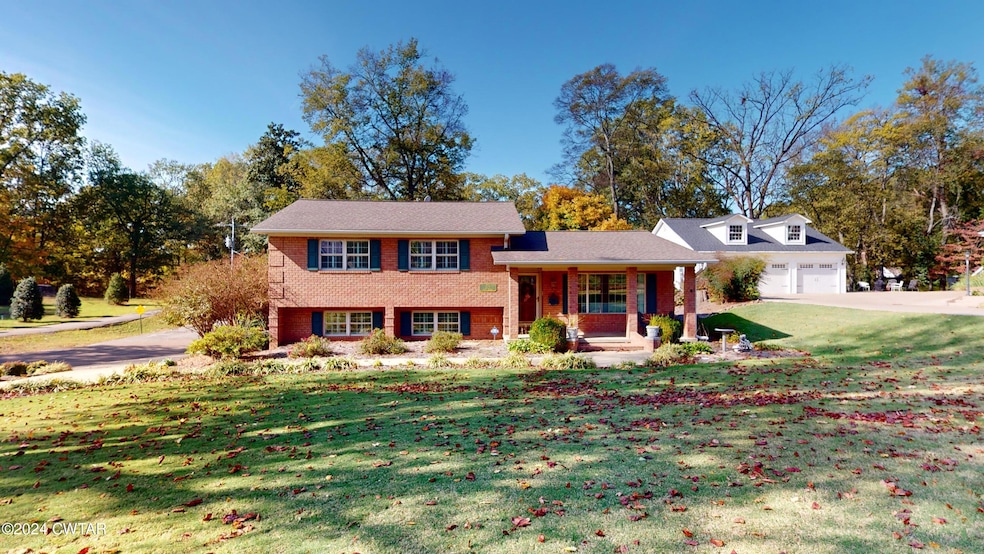
801 Troy Ave Dyersburg, TN 38024
Estimated payment $2,422/month
Highlights
- Wood Flooring
- Main Floor Primary Bedroom
- Granite Countertops
- Northview Middle School Rated A-
- Corner Lot
- Covered Patio or Porch
About This Home
Come take a tour of this 4 Bed 4 Bath brick home nestled in the heart of Dyersburg. This home sits in an area that is highly sought after and is rarely available, so do not miss out. Just some of the features of this home are the beautiful hardwood floors through-out, beautiful trim work, granite countertops, recess lighting, large walk-in master closet, centrally located Utility room, plantation blinds, open floor plan from the Kitchen and Den, covered back porch and an open back patio facing the quiet neighborhood of Lattawoods. This home also features a three (3) car Garage with plenty of storage for your hobbies, maybe a boat, side-by-side or just your lawn equipment. Call the listing agent today for your private showing.
Home Details
Home Type
- Single Family
Est. Annual Taxes
- $3,023
Year Built
- Built in 1966
Parking
- 3 Car Attached Garage
- Circular Driveway
- 5 Open Parking Spaces
Home Design
- Brick Exterior Construction
- Block Foundation
Interior Spaces
- 3,088 Sq Ft Home
- 2-Story Property
- Central Vacuum
- Crown Molding
- Ceiling Fan
- Living Room
- Dining Room
Kitchen
- Breakfast Bar
- Granite Countertops
Flooring
- Wood
- Tile
Bedrooms and Bathrooms
- 4 Bedrooms | 3 Main Level Bedrooms
- Primary Bedroom on Main
- Walk-In Closet
- 4 Full Bathrooms
- Private Water Closet
- Ceramic Tile in Bathrooms
Laundry
- Sink Near Laundry
- Washer and Electric Dryer Hookup
Additional Features
- Covered Patio or Porch
- Corner Lot
- Central Heating and Cooling System
Listing and Financial Details
- Assessor Parcel Number 088O B 016.00
Map
Home Values in the Area
Average Home Value in this Area
Tax History
| Year | Tax Paid | Tax Assessment Tax Assessment Total Assessment is a certain percentage of the fair market value that is determined by local assessors to be the total taxable value of land and additions on the property. | Land | Improvement |
|---|---|---|---|---|
| 2024 | $1,524 | $61,950 | $5,625 | $56,325 |
| 2023 | $3,023 | $61,950 | $5,625 | $56,325 |
| 2022 | $2,967 | $61,950 | $5,625 | $56,325 |
| 2021 | $2,967 | $61,950 | $5,625 | $56,325 |
| 2020 | $2,936 | $61,950 | $5,625 | $56,325 |
| 2019 | $2,893 | $55,675 | $5,625 | $50,050 |
| 2018 | $2,793 | $55,675 | $5,625 | $50,050 |
| 2017 | $2,793 | $55,675 | $5,625 | $50,050 |
| 2016 | $2,567 | $51,175 | $5,625 | $45,550 |
| 2015 | $2,492 | $51,175 | $5,625 | $45,550 |
| 2014 | $2,423 | $51,175 | $5,625 | $45,550 |
Property History
| Date | Event | Price | Change | Sq Ft Price |
|---|---|---|---|---|
| 06/14/2025 06/14/25 | Pending | -- | -- | -- |
| 05/18/2025 05/18/25 | Price Changed | $399,000 | -2.7% | $129 / Sq Ft |
| 05/07/2025 05/07/25 | Price Changed | $410,000 | 0.0% | $133 / Sq Ft |
| 05/07/2025 05/07/25 | For Sale | $410,000 | -4.6% | $133 / Sq Ft |
| 05/03/2025 05/03/25 | Off Market | $429,900 | -- | -- |
| 03/30/2025 03/30/25 | Price Changed | $429,900 | -4.4% | $139 / Sq Ft |
| 03/02/2025 03/02/25 | Price Changed | $449,900 | -6.1% | $146 / Sq Ft |
| 02/07/2025 02/07/25 | Price Changed | $479,000 | -4.0% | $155 / Sq Ft |
| 11/05/2024 11/05/24 | For Sale | $499,000 | -- | $162 / Sq Ft |
Purchase History
| Date | Type | Sale Price | Title Company |
|---|---|---|---|
| Warranty Deed | $370,000 | Dyer Land Title | |
| Deed | $105,000 | -- | |
| Deed | -- | -- |
Mortgage History
| Date | Status | Loan Amount | Loan Type |
|---|---|---|---|
| Open | $363,298 | FHA | |
| Previous Owner | $75,000 | New Conventional | |
| Previous Owner | $81,400 | No Value Available | |
| Previous Owner | $184,000 | No Value Available |
Similar Homes in Dyersburg, TN
Source: Central West Tennessee Association of REALTORS®
MLS Number: 247127
APN: 088O-B-016.00
- 933 Troy Ave
- Lot 2 Dakota Loop
- Lot 1 Dakota Loop
- 232 Watkins St
- 1020 Troy Ave
- 809 N Sampson Ave
- 1002 Hillcrest Ave
- 526 Fakes Ave
- 1305 Troy Ave
- 307 Phillips St
- 1325 Hillcrest Ave
- 1300 Todd Ave
- 512 Phillips St
- 419 N Sampson Ave
- 1401 Todd Ave
- 1324 Todd Ave
- 446 Bishop St
- 419 Miller St
- 603 Phillips St
- 1211 Speedway Ave






