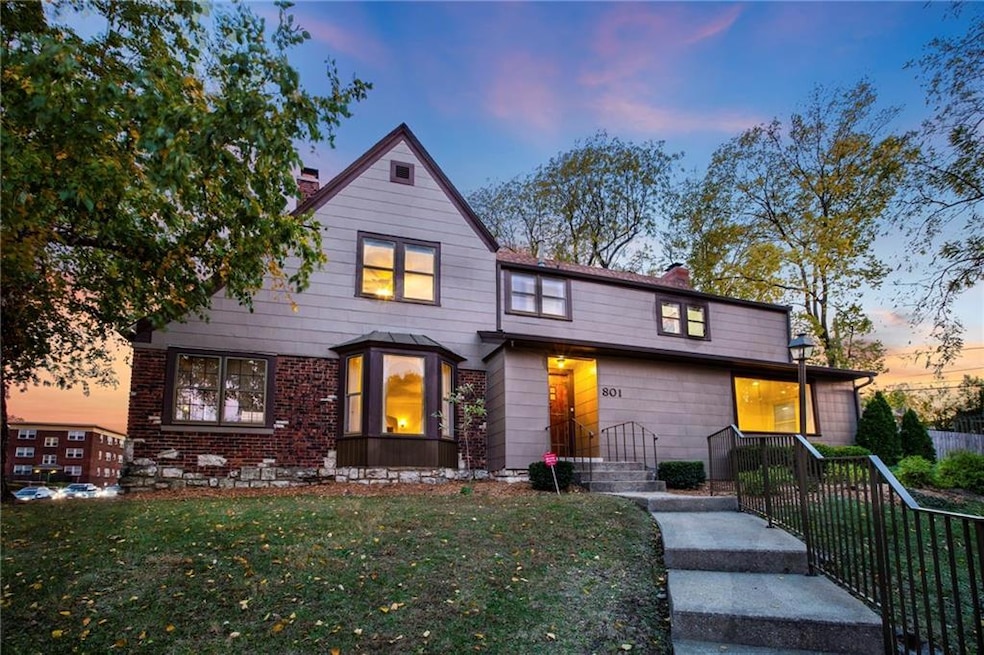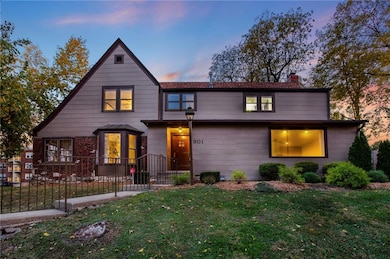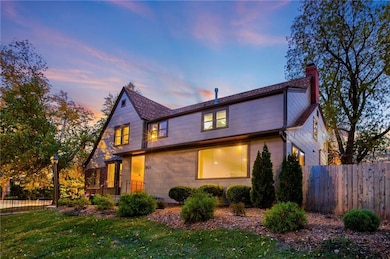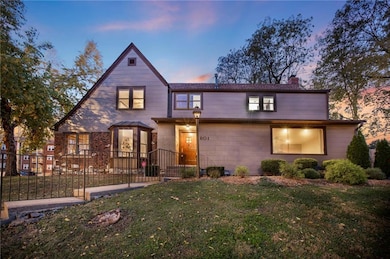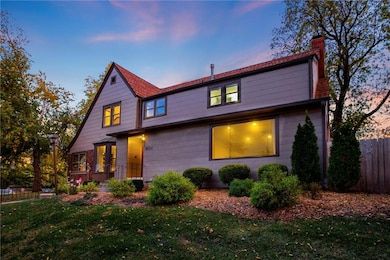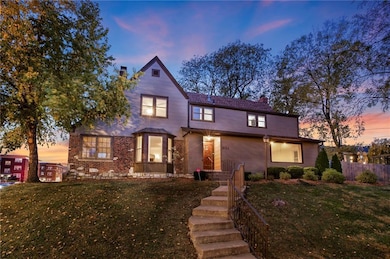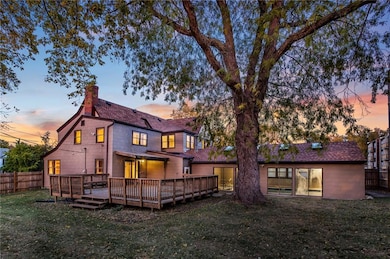801 Valentine Rd Kansas City, MO 64111
Roanoke NeighborhoodEstimated payment $5,099/month
Highlights
- Media Room
- Custom Closet System
- Family Room with Fireplace
- Spa
- Deck
- 4-minute walk to Roanoke Park North Playground
About This Home
Beautiful Tudor Home in Historic Roanoke District Experience refined living in the highly sought-after Roanoke neighborhood. This unique property offers a rare indoor heated pool, perfect for year-round swimming and recreation. Conveniently located just blocks from the Plaza, Westport, entertainment districts, major hospitals, and popular retail. The home features classic Tudor character with modern functionality, including three fireplaces and an open-concept layout ideal for gatherings. A bright sunroom provides the perfect setting for an office, reading nook, or relaxation space. Traditional formal living and dining rooms, along with a spacious family room, offer versatile main-level living not often found in newer construction. Generously sized bedrooms and newly refinished wood floors add warmth and charm throughout. The finished lower level includes additional living space and a charming wet bar. Enjoy outdoor living on the generous deck overlooking the expansive, newly fenced yard. The home also features a new HVAC system and more than $100,000 in thoughtful upgrades.
.
Listing Agent
RE/MAX Premier Realty Brokerage Phone: 816-863-3003 License #2010016073 Listed on: 11/12/2025

Open House Schedule
-
Saturday, November 22, 20252:00 to 4:00 pm11/22/2025 2:00:00 PM +00:0011/22/2025 4:00:00 PM +00:00Add to Calendar
Home Details
Home Type
- Single Family
Est. Annual Taxes
- $9,014
Year Built
- Built in 1928
Lot Details
- 0.38 Acre Lot
- North Facing Home
- Privacy Fence
- Wood Fence
- Corner Lot
- Paved or Partially Paved Lot
Parking
- 1 Car Attached Garage
- Side Facing Garage
Home Design
- Traditional Architecture
- Tudor Architecture
- Composition Roof
Interior Spaces
- 2-Story Property
- Wet Bar
- Family Room with Fireplace
- 3 Fireplaces
- Living Room with Fireplace
- Formal Dining Room
- Media Room
- Recreation Room
- Workshop
- Sun or Florida Room
- Fire and Smoke Detector
- Laundry Room
Kitchen
- Breakfast Area or Nook
- Gas Range
- Dishwasher
- Kitchen Island
- Disposal
Flooring
- Wood
- Ceramic Tile
Bedrooms and Bathrooms
- 4 Bedrooms
- Custom Closet System
- Walk-In Closet
- Bathtub with Shower
Finished Basement
- Basement Fills Entire Space Under The House
- Fireplace in Basement
Outdoor Features
- Spa
- Deck
Location
- City Lot
Utilities
- Forced Air Zoned Heating and Cooling System
- Heat Pump System
Listing and Financial Details
- Exclusions: see sellers disclosure
- Assessor Parcel Number 30-310-14-01-00-0-00-000
- $0 special tax assessment
Community Details
Overview
- No Home Owners Association
- Roanoke Subdivision
Security
- Building Fire Alarm
Map
Home Values in the Area
Average Home Value in this Area
Tax History
| Year | Tax Paid | Tax Assessment Tax Assessment Total Assessment is a certain percentage of the fair market value that is determined by local assessors to be the total taxable value of land and additions on the property. | Land | Improvement |
|---|---|---|---|---|
| 2025 | $9,014 | $105,350 | $26,648 | $78,702 |
| 2024 | $8,929 | $114,211 | $26,659 | $87,552 |
| 2023 | $8,929 | $114,211 | $9,867 | $104,344 |
| 2022 | $7,221 | $87,780 | $10,880 | $76,900 |
| 2021 | $7,196 | $87,780 | $10,880 | $76,900 |
| 2020 | $6,617 | $79,711 | $10,880 | $68,831 |
| 2019 | $6,480 | $79,711 | $10,880 | $68,831 |
| 2018 | $5,522 | $69,374 | $9,469 | $59,905 |
| 2017 | $5,522 | $69,374 | $9,469 | $59,905 |
| 2016 | $5,414 | $67,636 | $8,372 | $59,264 |
| 2014 | $5,324 | $66,310 | $8,208 | $58,102 |
Property History
| Date | Event | Price | List to Sale | Price per Sq Ft | Prior Sale |
|---|---|---|---|---|---|
| 11/12/2025 11/12/25 | For Sale | $825,000 | +41.0% | $156 / Sq Ft | |
| 12/05/2023 12/05/23 | Sold | -- | -- | -- | View Prior Sale |
| 11/11/2023 11/11/23 | Pending | -- | -- | -- | |
| 11/11/2023 11/11/23 | For Sale | $585,000 | -- | $112 / Sq Ft |
Purchase History
| Date | Type | Sale Price | Title Company |
|---|---|---|---|
| Special Warranty Deed | -- | None Listed On Document | |
| Warranty Deed | -- | Continental Title Company | |
| Warranty Deed | -- | Kansas City Title Inc |
Mortgage History
| Date | Status | Loan Amount | Loan Type |
|---|---|---|---|
| Previous Owner | $203,200 | New Conventional |
Source: Heartland MLS
MLS Number: 2587737
APN: 30-310-14-01-00-0-00-000
- 3651 Southwest Trafficway
- 3604 Southwest Trafficway
- 3640 Pennsylvania Ave
- 3611 Jefferson St
- 3727 Southwest Trafficway
- 3607 Pennsylvania Ave
- 806 W 38th St
- 3767 Washington St
- 3803 Pennsylvania Ave Unit 2N
- 3803 Pennsylvania Ave Unit 2S
- 3803 Pennsylvania Ave Unit 1N
- 3445 Coleman Rd
- 3421 Coleman Rd
- 606 W 39th Terrace
- 835 W 39th Terrace
- 3700 Wyandotte St
- 3320 Summit St
- 943 W 33rd Terrace
- 220 W Armour Blvd
- 3810 Wyandotte St
- 3600 Broadway Blvd
- 3784 Washington St
- 3784 Washington St
- 3804 Pennsylvania Ave
- 3560-3568 Broadway St
- 512 W 39th Terrace Unit 2
- 301 W Armour Blvd
- 300 W Armour Blvd
- 3936 Pennsylvania Ave
- 3817 Central St Unit 1S
- 807 W 40th St Unit 5
- 3810 Wyandotte St
- 3420 Broadway Blvd
- 3531 Wyandotte St
- 3700 Wyoming St
- 3513 Wyandotte St Unit 3N
- 210 W 39th St Unit 2E
- 210-212 W 39th St
- 119 W 39th St
- 3377-3499 Wyoming St
