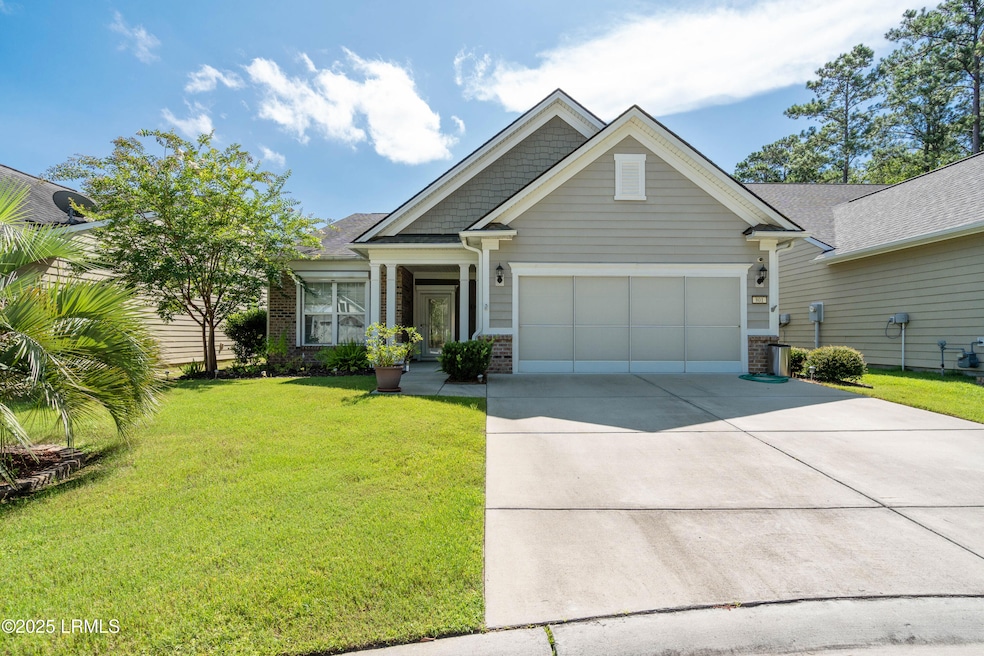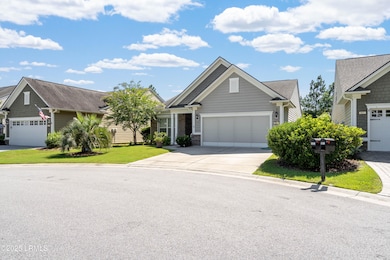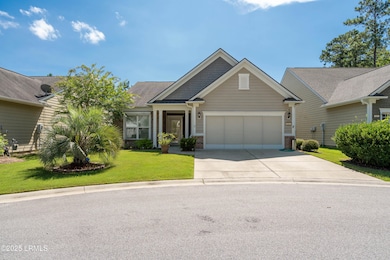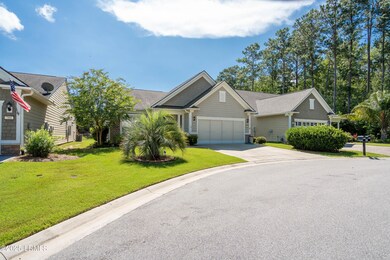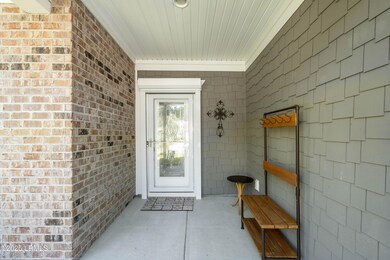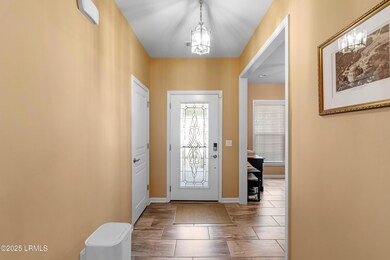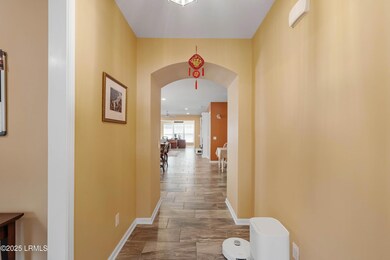801 Village Green Ln Okatie, SC 29909
Sun City Hilton Head NeighborhoodEstimated payment $3,809/month
Highlights
- Golf Course Community
- Tennis Courts
- Gated Community
- Fitness Center
- Active Adult
- Clubhouse
About This Home
This upgraded 2BD/2BA Martin Ray model offers style and comfort throughout. Home features include stainless steel appliances in kitchen, stainless oven hood, granite countertops, a gas stove, stainless steel farm sink, butler's pantry, and a large island in the chef's kitchen, travertine tile and separate heat/AC in the large enclosed sunroom and exterior tiled patio with retractable awning. The master ensuite is highlighted by a beautiful walk-in shower with floor to ceiling tile, removable shower head and rainfall shower head above. The home backs to a berm for added privacy. Fresh high-end interior paint and new hardwood floors in the bedrooms. Both bathrooms come equipped with assistance bars in the showers/bathtub. Medicine Cabinet conveniently located in the master bathroom along with a lighted make-up mirror! Hurricane shutters and door coverings have been installed as well. Most furniture can be included. Paint credit will be offered with an acceptable offer! MOTIVATED SELLERS
Home Details
Home Type
- Single Family
Est. Annual Taxes
- $4,659
Year Built
- Built in 2016
Lot Details
- 6,534 Sq Ft Lot
- Irrigation
HOA Fees
- $285 Monthly HOA Fees
Home Design
- Ranch Style House
- Brick or Stone Mason
- Slab Foundation
- Composition Roof
- HardiePlank Siding
- Vinyl Siding
Interior Spaces
- 2,174 Sq Ft Home
- Sheet Rock Walls or Ceilings
- Entrance Foyer
- Great Room
- Family Room
- Formal Dining Room
- Den
- Sun or Florida Room
- Attic Fan
Kitchen
- Gas Oven or Range
- Microwave
- Dishwasher
- Farmhouse Sink
- Disposal
Flooring
- Laminate
- Tile
Bedrooms and Bathrooms
- 2 Bedrooms
- 2 Full Bathrooms
Laundry
- Dryer
- Washer
Home Security
- Home Security System
- Security Gate
- Hurricane or Storm Shutters
- Storm Windows
- Fire and Smoke Detector
Parking
- Attached Garage
- Front Facing Garage
- Golf Cart Garage
Accessible Home Design
- Grab Bar In Bathroom
Outdoor Features
- Tennis Courts
- Covered Patio or Porch
- Outdoor Storage
- Rain Gutters
Utilities
- Central Heating and Cooling System
- Heat Pump System
- Tankless Water Heater
- Gas Water Heater
Listing and Financial Details
- Assessor Parcel Number 067-25-00-073
Community Details
Overview
- Active Adult
Recreation
- Golf Course Community
- Tennis Courts
- Pickleball Courts
- Fitness Center
- Community Pool
- Trails
Additional Features
- Clubhouse
- Gated Community
Map
Home Values in the Area
Average Home Value in this Area
Tax History
| Year | Tax Paid | Tax Assessment Tax Assessment Total Assessment is a certain percentage of the fair market value that is determined by local assessors to be the total taxable value of land and additions on the property. | Land | Improvement |
|---|---|---|---|---|
| 2025 | $4,659 | $22,000 | $1,800 | $20,200 |
| 2024 | $4,659 | $22,000 | $1,800 | $20,200 |
| 2023 | $3,269 | $17,030 | $0 | $0 |
| 2022 | $3,578 | $17,030 | $1,800 | $15,230 |
| 2021 | $3,554 | $15,650 | $1,800 | $13,850 |
| 2020 | $3,505 | $15,650 | $1,800 | $13,850 |
| 2019 | $3,485 | $15,650 | $1,800 | $13,850 |
| 2018 | $3,880 | $15,650 | $1,800 | $13,850 |
| 2017 | $3,871 | $15,650 | $1,800 | $13,850 |
| 2016 | $727 | $1,680 | $1,680 | $0 |
Property History
| Date | Event | Price | List to Sale | Price per Sq Ft | Prior Sale |
|---|---|---|---|---|---|
| 11/08/2025 11/08/25 | For Sale | $595,000 | +8.2% | $274 / Sq Ft | |
| 04/10/2023 04/10/23 | Sold | $550,000 | -5.2% | $253 / Sq Ft | View Prior Sale |
| 02/25/2023 02/25/23 | Pending | -- | -- | -- | |
| 09/05/2022 09/05/22 | For Sale | $580,000 | -- | $267 / Sq Ft |
Purchase History
| Date | Type | Sale Price | Title Company |
|---|---|---|---|
| Warranty Deed | $550,000 | None Listed On Document | |
| Warranty Deed | $550,000 | None Listed On Document | |
| Quit Claim Deed | -- | None Listed On Document | |
| Quit Claim Deed | -- | None Listed On Document | |
| Special Warranty Deed | $391,290 | None Available | |
| Special Warranty Deed | $391,290 | None Available |
Mortgage History
| Date | Status | Loan Amount | Loan Type |
|---|---|---|---|
| Previous Owner | $318,544 | VA |
Source: Lowcountry Regional MLS
MLS Number: 191384
APN: 067-25-00-073
- 686 Northlake Blvd
- 447 Northlake Blvd
- 1850 Dreamscape Dr
- 246 Northlake Blvd
- 188 Valleybrooke Ct S
- 906 Knollwood Ct
- 895 Knollwood Ct
- 326 Browns Cove Rd
- 399 Heathwood Dr
- 1250 Northlake Blvd
- 1338 Northlake Blvd
- 320 Gleneagle Ct
- 317 Daisy Ln
- 573 Destiny Dr
- 929 Destiny Dr
- 322 Destiny Dr
- 901 Dreamscape Dr
- 733 Gleneagle Ct
- 214 Serenity Point Dr
- 1619 Northlake Blvd
- 46 Seagrass Ln
- 59 Summerlake Cir
- 790 Dunes Dr
- 103 Sandlapper Dr
- 547 Rutledge Dr
- 244 Argent Place
- 201 Saddlehorse Dr
- 91 Wiltons Way
- 336 Cypress Ct
- 82 Ardmore Garden Dr
- 300 Waters Edge Way
- 1 Crowne Commons Dr
- 108 Seagrass Station Rd
- 501 Hideaway St
- 110 Great Heron Way
- 2091 Sanctum St
- 10 Nightingale Ln
- 11 Eagle Pointe Cir
- 10 Sikes Trail
- 116 Old Towne Rd
