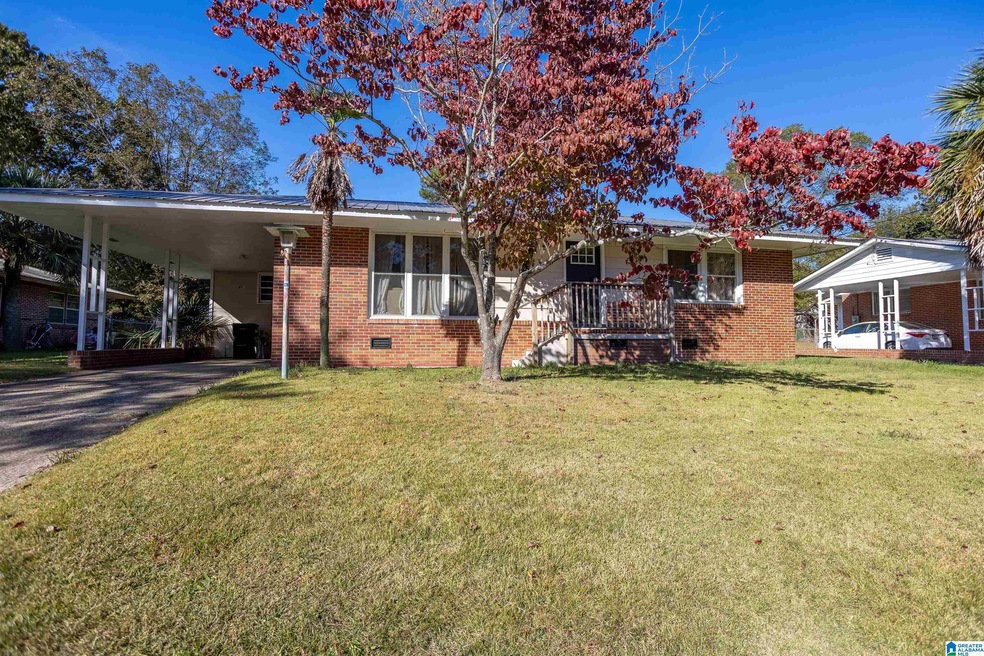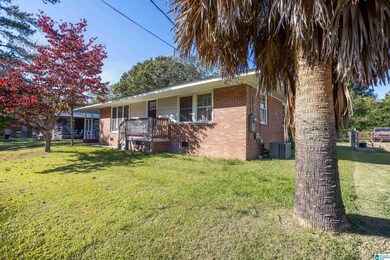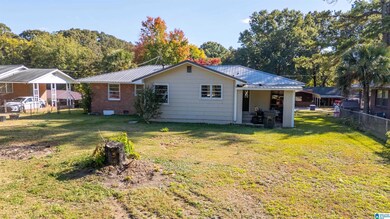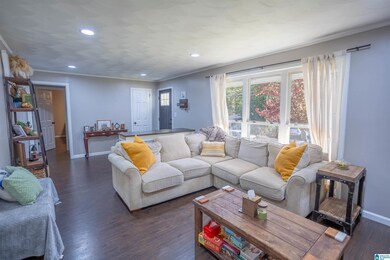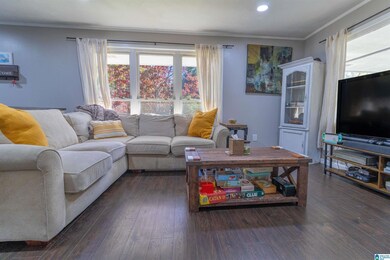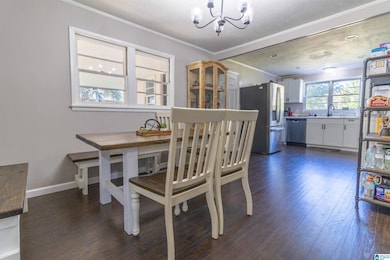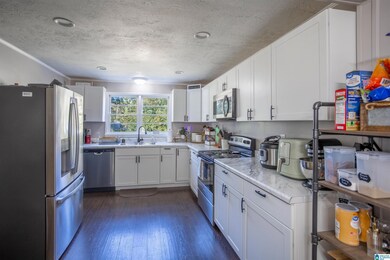
801 W 39th St Anniston, AL 36201
Highlights
- Attic
- Fenced Yard
- Interior Lot
- Stainless Steel Appliances
- Attached Garage
- Double Pane Windows
About This Home
As of January 2025This updated 3-bedroom, 1.5-bath home features stylish LVP and tile flooring, along with sleek modern black finishes throughout. The spacious living room provides plenty of room for relaxation and entertaining. The kitchen boasts updated countertops and cabinets that provide plenty of storage space. Outside, enjoy a large fenced backyard and the convenience of a one-car carport. With a brand-new roof, this move-in-ready home combines comfort, style, and practicality!
Home Details
Home Type
- Single Family
Est. Annual Taxes
- $275
Year Built
- Built in 1960
Lot Details
- 10,454 Sq Ft Lot
- Fenced Yard
- Interior Lot
- Few Trees
Home Design
- Wood Siding
- Four Sided Brick Exterior Elevation
Interior Spaces
- 1,429 Sq Ft Home
- 1-Story Property
- Ceiling Fan
- Recessed Lighting
- Double Pane Windows
- Window Treatments
- Dining Room
- Crawl Space
- Pull Down Stairs to Attic
Kitchen
- Stove
- Built-In Microwave
- Dishwasher
- Stainless Steel Appliances
- Laminate Countertops
Flooring
- Laminate
- Tile
Bedrooms and Bathrooms
- 3 Bedrooms
- Bathtub and Shower Combination in Primary Bathroom
- Linen Closet In Bathroom
Laundry
- Laundry Room
- Laundry on main level
- Washer and Electric Dryer Hookup
Parking
- Attached Garage
- 1 Carport Space
- Garage on Main Level
- Off-Street Parking
- Assigned Parking
Eco-Friendly Details
- ENERGY STAR/CFL/LED Lights
Schools
- Saks Elementary And Middle School
- Saks High School
Utilities
- Central Heating and Cooling System
- Heat Pump System
- Electric Water Heater
- Septic Tank
Listing and Financial Details
- Visit Down Payment Resource Website
- Assessor Parcel Number 18-09-30-2-011-015.000
Similar Homes in the area
Home Values in the Area
Average Home Value in this Area
Property History
| Date | Event | Price | Change | Sq Ft Price |
|---|---|---|---|---|
| 01/03/2025 01/03/25 | Sold | $158,000 | +2.0% | $111 / Sq Ft |
| 11/15/2024 11/15/24 | Price Changed | $154,900 | -3.1% | $108 / Sq Ft |
| 10/24/2024 10/24/24 | For Sale | $159,900 | +10.3% | $112 / Sq Ft |
| 04/14/2023 04/14/23 | Sold | $145,000 | 0.0% | $101 / Sq Ft |
| 01/03/2023 01/03/23 | For Sale | $145,000 | +190.0% | $101 / Sq Ft |
| 09/30/2022 09/30/22 | Sold | $50,000 | -37.4% | $39 / Sq Ft |
| 06/07/2022 06/07/22 | For Sale | $79,900 | -- | $63 / Sq Ft |
Tax History Compared to Growth
Tax History
| Year | Tax Paid | Tax Assessment Tax Assessment Total Assessment is a certain percentage of the fair market value that is determined by local assessors to be the total taxable value of land and additions on the property. | Land | Improvement |
|---|---|---|---|---|
| 2024 | $275 | $8,156 | $850 | $7,306 |
| 2023 | $275 | $8,156 | $850 | $7,306 |
| 2022 | $653 | $16,312 | $1,700 | $14,612 |
| 2021 | $522 | $13,040 | $1,700 | $11,340 |
| 2020 | $522 | $6,520 | $850 | $5,670 |
| 2019 | $540 | $6,516 | $846 | $5,670 |
| 2018 | $522 | $13,040 | $0 | $0 |
| 2017 | $458 | $11,440 | $0 | $0 |
| 2016 | $229 | $5,720 | $0 | $0 |
| 2013 | $25 | $5,740 | $0 | $0 |
Agents Affiliated with this Home
-
Tyler Hughes

Seller's Agent in 2025
Tyler Hughes
Kelly Right Real Estate of Ala
(256) 453-8019
66 Total Sales
-
Shannon Smith

Buyer's Agent in 2025
Shannon Smith
RE/MAX
(205) 478-8472
107 Total Sales
-
Undrea Gladden

Seller's Agent in 2023
Undrea Gladden
Sold South Realty
(256) 419-4229
70 Total Sales
-
K
Buyer's Agent in 2023
Katrina Heard
Keller Williams Realty Group
-
Chris Bobo

Seller's Agent in 2022
Chris Bobo
Keller Williams Realty Group
(256) 238-3205
199 Total Sales
Map
Source: Greater Alabama MLS
MLS Number: 21401056
APN: 18-09-30-2-011-015.000
- 3904 Calhoun Ave
- 935 W 42nd St
- 4030 Ridge Dr
- 4106 Ridge Dr
- 1217 W 34th St
- 308 W 37th St
- 4108 Saks Rd
- 411 Rosewood Ave
- 1150 W 33rd St
- 10 Railroad Ave
- 4507 Charles Ave
- 4516 Asbury Ave
- 422 W 45th St
- 118 W 35th St
- 428 Pine Ln
- 4620 Hickory Ln
- 3014 Walnut Ave
- 419 Pine Ln
- 109 W Blue Mountain Rd
- 4728 Pitts Ave
