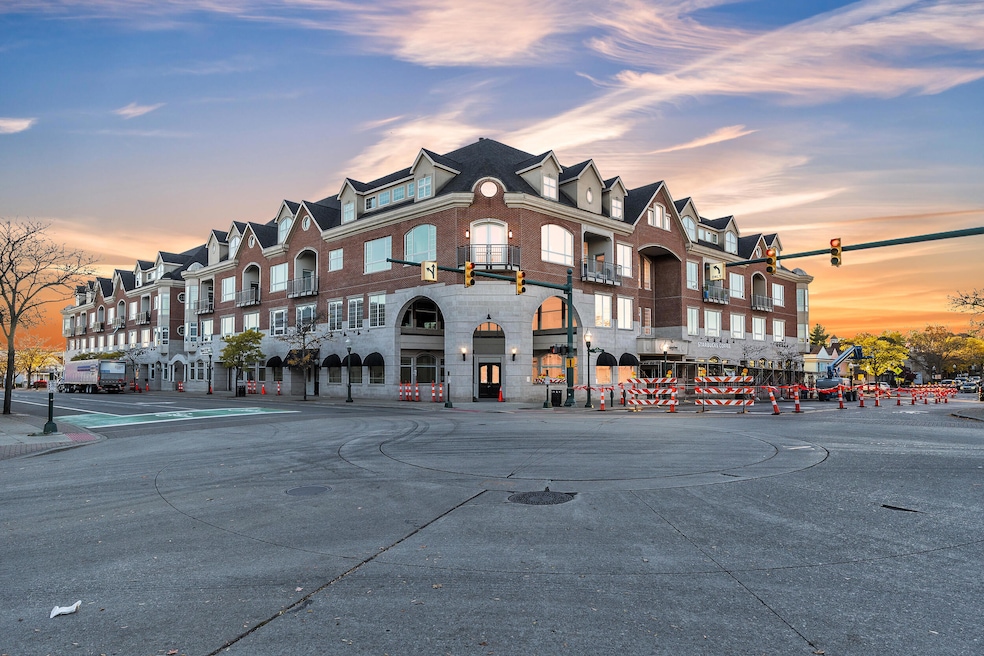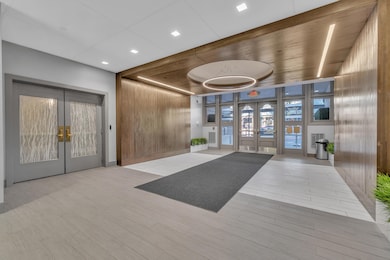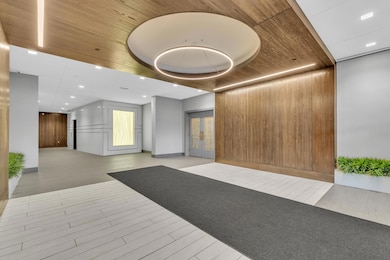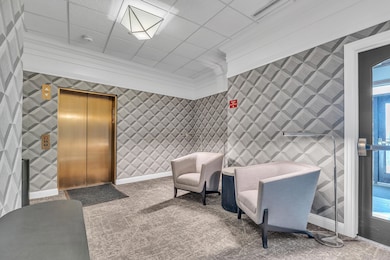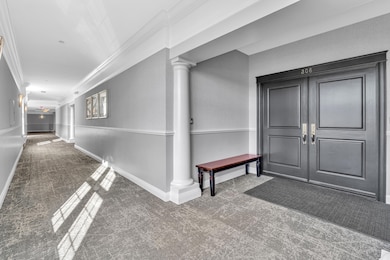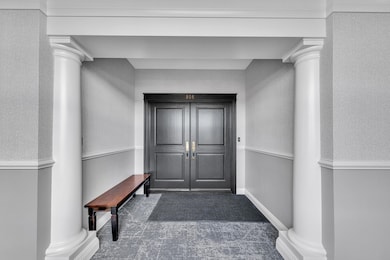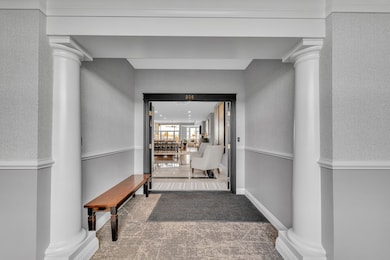801 W Ann Arbor Trail Unit 306 Plymouth, MI 48170
Estimated payment $15,253/month
Highlights
- Cape Cod Architecture
- Wood Flooring
- Game Room
- Canton High School Rated A
- Terrace
- 3-minute walk to Kellogg Park
About This Home
This condo, one the top-level units with nearly 3,700 SF of luxurious living space, was constructed in 2005 & sits on the historic Mayflower Hotel site in the heart of downtown Plymouth. The hotel underwent demolition & renovation starting in 2000. This condo stands out as 1 of only 6 units with a private 2-car garage, which is already equipped with an electric charger. Additionally, it boasts the largest terrace at 1,500 SF which is currently undergoing renovation. The seller has already paid the roof & terrace assessments & the building's roof was recently replaced. The kitchen is a chef's dream featuring timeless Poggenpohl German cabinets with ample storage & a well thought-out layout. In 2023, the front balcony overlooking Main St & Kellogg Park underwent repairs. A new membrane, pavers & railings were installed. The ensuite on the 2nd floor was renovated in 2018. The 2nd level also features a bar, a separate entrance to the terrace apart from the ensuite & a separate bathroom. The condo is equipped with refinished hardwood floors, stairwell and 2nd level carpet, all trim paint, commercial wallpaper & 2 new Bosch dishwashers (2024). A new tankless water heater & a remote unit water shut-off unit were installed in 2023. This residence embodies true downtown luxury just steps from Plymouth's finest dining, boutiques & vibrant community charm.
Property Details
Home Type
- Condominium
Est. Annual Taxes
- $25,276
Year Built
- Built in 2005
HOA Fees
- $1,025 Monthly HOA Fees
Parking
- 2 Car Attached Garage
Home Design
- Cape Cod Architecture
- Brick Exterior Construction
- Slab Foundation
Interior Spaces
- 3,692 Sq Ft Home
- 2-Story Property
- Bar Fridge
- Ceiling Fan
- Gas Log Fireplace
- Living Room with Fireplace
- Dining Room
- Game Room
- Utility Room
Kitchen
- Eat-In Kitchen
- Double Oven
- Cooktop
- Microwave
- Dishwasher
- Kitchen Island
- Snack Bar or Counter
- Disposal
Flooring
- Wood
- Carpet
- Stone
- Ceramic Tile
Bedrooms and Bathrooms
- 3 Bedrooms | 2 Main Level Bedrooms
- En-Suite Bathroom
Laundry
- Laundry Room
- Laundry on main level
- Dryer
- Washer
Home Security
Utilities
- Forced Air Heating and Cooling System
- Heating System Uses Natural Gas
- Tankless Water Heater
- Natural Gas Water Heater
Additional Features
- Terrace
- Interior Unit
Community Details
Overview
- Association fees include trash, snow removal
- Association Phone (248) 444-7042
- Mayflower Centre Condos Subdivision
- Electric Vehicle Charging Station
Pet Policy
- Pets Allowed
Additional Features
- Community Storage Space
- Fire Sprinkler System
Map
Home Values in the Area
Average Home Value in this Area
Tax History
| Year | Tax Paid | Tax Assessment Tax Assessment Total Assessment is a certain percentage of the fair market value that is determined by local assessors to be the total taxable value of land and additions on the property. | Land | Improvement |
|---|---|---|---|---|
| 2025 | $22,784 | $691,800 | $0 | $0 |
| 2024 | $22,784 | $675,300 | $0 | $0 |
| 2023 | $22,191 | $575,200 | $0 | $0 |
| 2022 | $18,631 | $433,900 | $0 | $0 |
| 2021 | $18,211 | $423,700 | $0 | $0 |
| 2020 | $22,270 | $512,300 | $0 | $0 |
| 2019 | $20,708 | $531,000 | $0 | $0 |
| 2018 | $20,332 | $524,200 | $0 | $0 |
| 2017 | $2,450 | $507,200 | $0 | $0 |
| 2016 | $12,602 | $458,700 | $0 | $0 |
| 2015 | $28,863 | $405,230 | $0 | $0 |
| 2013 | $27,961 | $286,380 | $0 | $0 |
| 2011 | -- | $294,130 | $0 | $0 |
Property History
| Date | Event | Price | List to Sale | Price per Sq Ft | Prior Sale |
|---|---|---|---|---|---|
| 10/28/2025 10/28/25 | For Sale | $2,300,000 | +187.5% | $623 / Sq Ft | |
| 12/01/2017 12/01/17 | Sold | $800,000 | -15.7% | $217 / Sq Ft | View Prior Sale |
| 10/13/2017 10/13/17 | Pending | -- | -- | -- | |
| 06/06/2017 06/06/17 | Price Changed | $949,000 | -4.6% | $257 / Sq Ft | |
| 04/28/2017 04/28/17 | For Sale | $995,000 | -- | $270 / Sq Ft |
Purchase History
| Date | Type | Sale Price | Title Company |
|---|---|---|---|
| Warranty Deed | $1,249,900 | None Listed On Document | |
| Warranty Deed | $800,000 | None Available | |
| Interfamily Deed Transfer | -- | Attorney | |
| Warranty Deed | $493,220 | Greco |
Source: MichRIC
MLS Number: 25054336
APN: 49-009-12-0006-000
- 668 Maple St
- 660 Maple St
- 543 Deer St
- 730 Penniman Ave Unit 205
- 636 Maple St
- 644 Maple St
- 42384 Gateway Dr
- 628 Maple St
- 553 Jener Place
- 525 W Ann Arbor Trail
- 609 Herald St
- 300 Hamilton St Unit 201
- 300 Hamilton St Unit 306
- 684 Harding St
- 381 Hamilton St
- 190 Hamilton St
- 163 Hamilton St
- 188 N Harvey St
- 1124 Carol Ave
- 278 Maple St
- 730 Penniman Ave Unit 205
- 685 Deer St
- 259 Elizabeth St
- 303 Roe St
- 359 N Sydney Ct
- 746-1 S Mill St
- 192 Pinewood Dr Unit 102
- 679 Karmada St
- 230 Plymouth Rd
- 1401-1483 S Sheldon Rd
- 12916 Heritage
- 301-311 Plymouth Rd
- 711 Starkweather St
- 550 N Holbrook St
- 760 York St
- 139 E Pearl Unit B St Unit B
- 13050 Woodridge Cir
- 1017 N Holbrook St Unit 2
- 9421 Marguerite Dr
- 9126 N Lilley Rd
