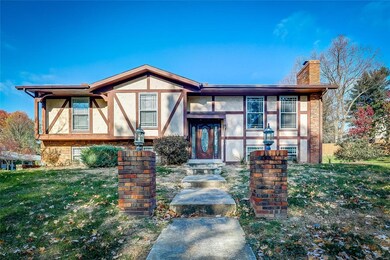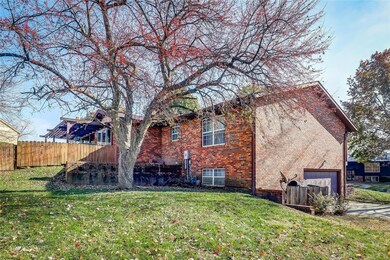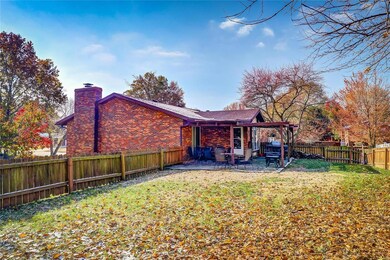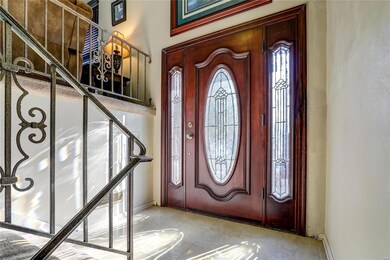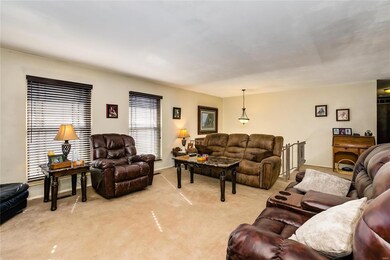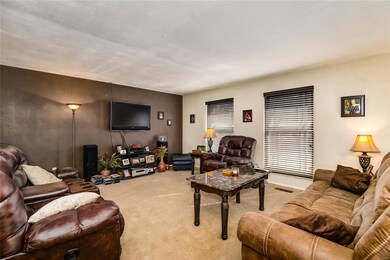
801 W Lakeshore Dr O'Fallon, IL 62269
Highlights
- Primary Bedroom Suite
- Traditional Architecture
- Lower Floor Utility Room
- Kampmeyer Elementary School Rated A-
- Corner Lot
- Breakfast Room
About This Home
As of August 2021You won't want to miss this great home situated in the highly desirable Fairwood East development in O'Fallon! Featuring almost 2,900 SF of finished living space, this home offers 4 bedrooms, 3 bathrooms, separate dining, finished lower level and a huge kitchen! Looking for a home that gives you peace of mind with updated systems? Within the last five years, this home has had a newer roof, gutters, furnace, air conditioner, water heater, thermal windows and front door. The backyard includes a wood fence and arbor covered patio area. There is also a side entry, finished garage and sidewalk leading from front porch to Lakeshore Dr. The finished lower level is the perfect place to entertain and includes a family room with fireplace, recreational area with wet bar, bedroom, 3/4 bathroom and laundry area. Seller is including all of the kitchen appliances and pool table. Schedule your private showing to see this lovely home today!
Last Agent to Sell the Property
RE/MAX Results Realty License #475159611 Listed on: 11/14/2018

Home Details
Home Type
- Single Family
Est. Annual Taxes
- $4,487
Year Built
- 1971
Lot Details
- 0.28 Acre Lot
- Wood Fence
- Corner Lot
Parking
- 2 Car Garage
- Basement Garage
- Side or Rear Entrance to Parking
- Garage Door Opener
Home Design
- Traditional Architecture
- Bi-Level Home
- Brick Veneer
- Frame Construction
Interior Spaces
- Wood Burning Fireplace
- Insulated Windows
- Entrance Foyer
- Family Room with Fireplace
- Breakfast Room
- Formal Dining Room
- Lower Floor Utility Room
- Partially Carpeted
Kitchen
- Double Oven
- Range
- Dishwasher
- Disposal
Bedrooms and Bathrooms
- Primary Bedroom Suite
- Shower Only
Partially Finished Basement
- Partial Basement
- Fireplace in Basement
- Bedroom in Basement
- Finished Basement Bathroom
Outdoor Features
- Patio
Utilities
- Forced Air Heating and Cooling System
- Heating System Uses Gas
- Underground Utilities
- Gas Water Heater
Community Details
- Recreational Area
Ownership History
Purchase Details
Home Financials for this Owner
Home Financials are based on the most recent Mortgage that was taken out on this home.Purchase Details
Home Financials for this Owner
Home Financials are based on the most recent Mortgage that was taken out on this home.Purchase Details
Home Financials for this Owner
Home Financials are based on the most recent Mortgage that was taken out on this home.Similar Homes in the area
Home Values in the Area
Average Home Value in this Area
Purchase History
| Date | Type | Sale Price | Title Company |
|---|---|---|---|
| Warranty Deed | $220,000 | Marverick Title | |
| Warranty Deed | $183,000 | First American Title Ins Co | |
| Warranty Deed | $158,000 | Fatic |
Mortgage History
| Date | Status | Loan Amount | Loan Type |
|---|---|---|---|
| Open | $213,400 | New Conventional | |
| Previous Owner | $189,039 | VA | |
| Previous Owner | $144,400 | New Conventional | |
| Previous Owner | $18,050 | Credit Line Revolving | |
| Previous Owner | $150,100 | New Conventional | |
| Previous Owner | $145,000 | Unknown |
Property History
| Date | Event | Price | Change | Sq Ft Price |
|---|---|---|---|---|
| 08/31/2021 08/31/21 | Sold | $220,000 | -2.2% | $77 / Sq Ft |
| 08/31/2021 08/31/21 | Pending | -- | -- | -- |
| 06/22/2021 06/22/21 | Price Changed | $224,900 | -4.3% | $78 / Sq Ft |
| 06/17/2021 06/17/21 | For Sale | $235,000 | +28.4% | $82 / Sq Ft |
| 01/24/2019 01/24/19 | Sold | $183,000 | -1.6% | $64 / Sq Ft |
| 12/08/2018 12/08/18 | Price Changed | $186,000 | -4.6% | $65 / Sq Ft |
| 11/14/2018 11/14/18 | For Sale | $195,000 | -- | $68 / Sq Ft |
Tax History Compared to Growth
Tax History
| Year | Tax Paid | Tax Assessment Tax Assessment Total Assessment is a certain percentage of the fair market value that is determined by local assessors to be the total taxable value of land and additions on the property. | Land | Improvement |
|---|---|---|---|---|
| 2023 | $4,487 | $70,228 | $11,078 | $59,150 |
| 2022 | $4,564 | $64,566 | $10,185 | $54,381 |
| 2021 | $4,440 | $61,920 | $10,218 | $51,702 |
| 2020 | $4,400 | $58,613 | $9,672 | $48,941 |
| 2019 | $4,289 | $58,613 | $9,672 | $48,941 |
| 2018 | $4,164 | $56,911 | $9,391 | $47,520 |
| 2017 | $4,143 | $54,778 | $9,793 | $44,985 |
| 2016 | $4,126 | $53,499 | $9,564 | $43,935 |
| 2014 | $3,805 | $52,880 | $9,453 | $43,427 |
| 2013 | $4,025 | $52,068 | $9,308 | $42,760 |
Agents Affiliated with this Home
-
Lynda Burns
L
Seller's Agent in 2021
Lynda Burns
Keller Williams Marquee
(618) 578-9276
710 Total Sales
-
Linda Vineyard

Buyer's Agent in 2021
Linda Vineyard
Strano & Associates
(618) 201-6797
30 Total Sales
-
Kim Ruhl

Seller's Agent in 2019
Kim Ruhl
RE/MAX
(618) 444-0133
377 Total Sales
-
Justin Hart

Buyer's Agent in 2019
Justin Hart
RE/MAX
(618) 560-0376
114 Total Sales
Map
Source: MARIS MLS
MLS Number: MIS18089904
APN: 04-20.0-301-005
- 6 Ravenwood Cir
- 106 Jennifer Ct
- 102 E Jefferson St
- 0 Glen Hollow Dr
- 800 N Smiley St
- 215 W Washington St
- 612 Wheatfield Rd
- 601 E Jefferson St
- 204 W State St
- 1029 Stonybrook Dr
- 605 W Madison St
- 14 Shallowbrook Dr
- 1321 Engle Creek Dr
- 304 W 3rd St
- 1217 Dempcy Ln
- 205 Willow Dr
- 612 Linden Ct
- 807 Estate Dr
- 217 E 4th St
- 1333 Winding Creek Ct

