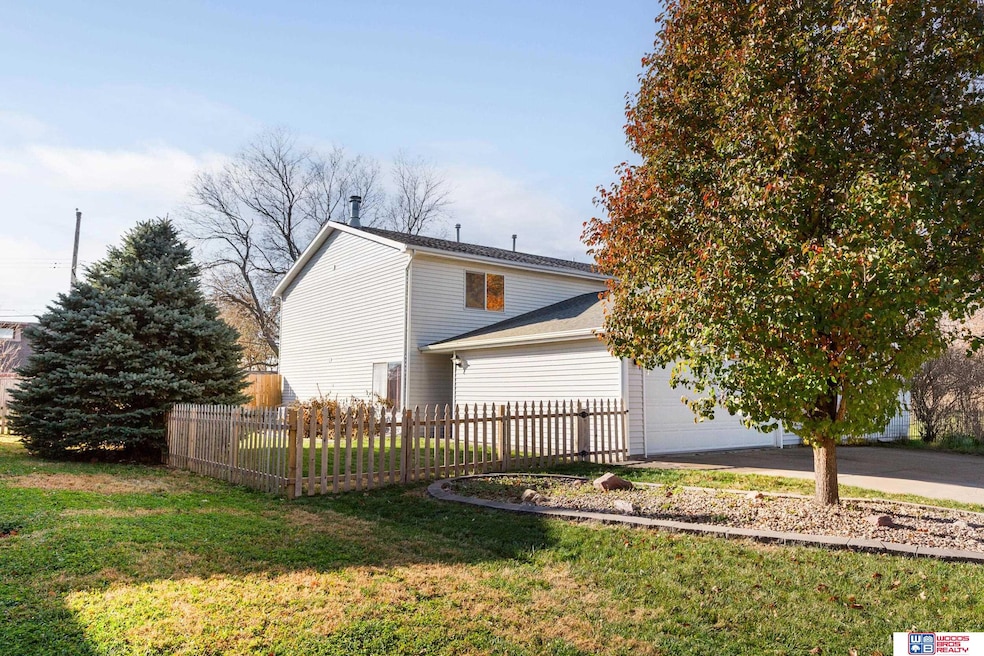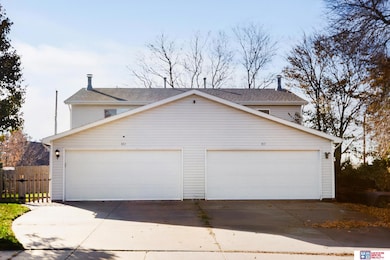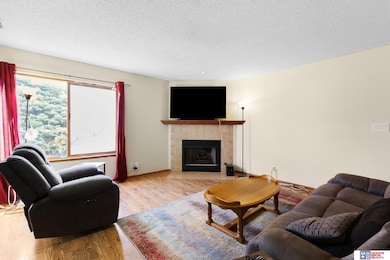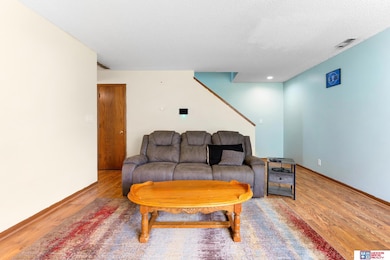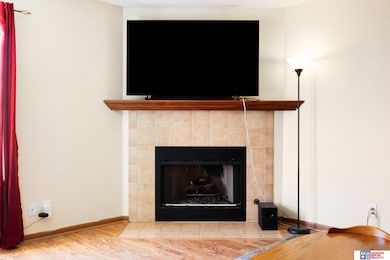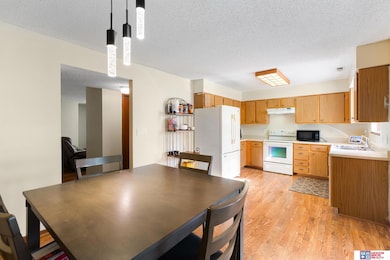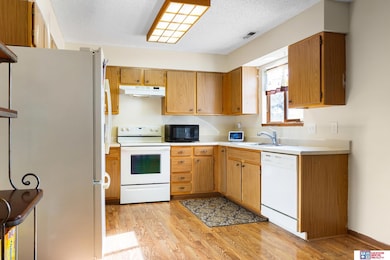801 W Q St Lincoln, NE 68528
Capitol Beach NeighborhoodEstimated payment $1,418/month
Highlights
- Deck
- No HOA
- Balcony
- Engineered Wood Flooring
- Covered Patio or Porch
- 2 Car Attached Garage
About This Home
No Show 11/14/25. West O Street charmer! Check out this well maintained 2-bedroom, 3-bath Townhouse with over 1,650 sq.ft. of living space. Main floor features a spacious living room with gas fireplace, open dining area, half bath, and efficient kitchen layout with great lighting and view of backyard. The four-seasons sunroom adds bright bonus space with access to a private patio and fully fenced backyard. Upstairs offers two large bedrooms, each with its own bathroom and walk in closets. Convenient second floor laundry with both washer/dryer included. Updates include new carpet and flooring upstairs, as well as new deck balcony off the Primary bedroom. Attached two stall garage and zero entry front access. No HOA fees. Convenient location with quick access to downtown and campus.
Townhouse Details
Home Type
- Townhome
Est. Annual Taxes
- $3,100
Year Built
- Built in 1993
Lot Details
- 4,356 Sq Ft Lot
- Lot Dimensions are 120 x 42
- Property is Fully Fenced
- Wood Fence
Parking
- 2 Car Attached Garage
- Garage Door Opener
Home Design
- Slab Foundation
- Composition Roof
- Vinyl Siding
Interior Spaces
- 1,657 Sq Ft Home
- 2-Story Property
- Ceiling Fan
- Gas Log Fireplace
- Living Room with Fireplace
Kitchen
- Oven or Range
- Microwave
- Dishwasher
- Disposal
Flooring
- Engineered Wood
- Wall to Wall Carpet
Bedrooms and Bathrooms
- 2 Bedrooms
- Primary bedroom located on second floor
- Primary Bathroom is a Full Bathroom
Laundry
- Dryer
- Washer
Accessible Home Design
- Stepless Entry
Outdoor Features
- Balcony
- Deck
- Covered Patio or Porch
Schools
- Lakeview Elementary School
- Park Middle School
- Lincoln High School
Utilities
- Forced Air Heating and Cooling System
- Heating System Uses Natural Gas
Community Details
- No Home Owners Association
- Th Capital Beach Se Subdivision
Listing and Financial Details
- Assessor Parcel Number 1022345002000
Map
Home Values in the Area
Average Home Value in this Area
Tax History
| Year | Tax Paid | Tax Assessment Tax Assessment Total Assessment is a certain percentage of the fair market value that is determined by local assessors to be the total taxable value of land and additions on the property. | Land | Improvement |
|---|---|---|---|---|
| 2025 | $3,101 | $212,700 | $40,000 | $172,700 |
| 2024 | $3,101 | $220,200 | $35,000 | $185,200 |
| 2023 | $3,325 | $198,400 | $35,000 | $163,400 |
| 2022 | $2,870 | $152,500 | $30,000 | $122,500 |
| 2021 | $2,875 | $152,500 | $30,000 | $122,500 |
| 2020 | $2,652 | $138,800 | $30,000 | $108,800 |
| 2019 | $2,652 | $138,800 | $30,000 | $108,800 |
| 2018 | $2,303 | $120,000 | $25,000 | $95,000 |
| 2017 | $2,325 | $120,000 | $25,000 | $95,000 |
| 2016 | $2,286 | $117,400 | $25,000 | $92,400 |
| 2015 | $2,270 | $117,400 | $25,000 | $92,400 |
| 2014 | -- | $113,000 | $25,000 | $88,000 |
| 2013 | -- | $113,000 | $25,000 | $88,000 |
Property History
| Date | Event | Price | List to Sale | Price per Sq Ft | Prior Sale |
|---|---|---|---|---|---|
| 11/14/2025 11/14/25 | For Sale | $220,000 | +11.1% | $133 / Sq Ft | |
| 02/03/2023 02/03/23 | Sold | $198,000 | -3.4% | $119 / Sq Ft | View Prior Sale |
| 01/08/2023 01/08/23 | Pending | -- | -- | -- | |
| 11/30/2022 11/30/22 | Price Changed | $205,000 | -0.5% | $124 / Sq Ft | |
| 11/17/2022 11/17/22 | For Sale | $206,000 | +63.5% | $124 / Sq Ft | |
| 06/23/2017 06/23/17 | Sold | $126,000 | -3.0% | $76 / Sq Ft | View Prior Sale |
| 05/19/2017 05/19/17 | Pending | -- | -- | -- | |
| 05/17/2017 05/17/17 | For Sale | $129,900 | +15.0% | $78 / Sq Ft | |
| 10/24/2014 10/24/14 | Sold | $113,000 | -5.8% | $75 / Sq Ft | View Prior Sale |
| 09/08/2014 09/08/14 | Pending | -- | -- | -- | |
| 07/14/2014 07/14/14 | For Sale | $119,900 | -- | $79 / Sq Ft |
Purchase History
| Date | Type | Sale Price | Title Company |
|---|---|---|---|
| Warranty Deed | $198,000 | Home Services Title | |
| Warranty Deed | $130,000 | Ambassador Title Services | |
| Warranty Deed | $113,000 | Charter Title & Escrow Svcs | |
| Warranty Deed | $107,000 | -- |
Mortgage History
| Date | Status | Loan Amount | Loan Type |
|---|---|---|---|
| Open | $192,060 | FHA | |
| Previous Owner | $96,000 | New Conventional | |
| Previous Owner | $90,400 | New Conventional | |
| Previous Owner | $78,000 | No Value Available | |
| Closed | $9,900 | No Value Available |
Source: Great Plains Regional MLS
MLS Number: 22532473
APN: 10-22-345-002-000
- 747 W Q St
- 757 W Q St
- 820 W R St
- 840 Lakeshore Dr
- 700 Windsor Dr
- 1105 Surfside Dr
- 709 Pier 3
- 600 Pier 2
- 606 Pier 2
- 1625 Granada Ln
- 1848 W S St Unit 13
- 1945 W Q St
- 536 Lakeside Dr Unit 36
- 1330 Pelican Bay Place
- 627 NW 20th St Unit 39
- 628 Lakeside Dr Unit 57
- 155 S Coddington Ave
- 101 W J St
- 944 S 2nd St
- 1641 W B St
- 510 Surfside Dr
- 701 Lakeside Dr
- 1101 W C St
- 661 W Lakeshore Dr
- 601 R St
- 109 S Canopy St
- 1416 SW 15th St
- 311 N 8th St
- 1010 Michelle Ct
- 1800 SW 12th St
- 921 M St
- 129 N 10th St
- 1809 SW 12th St
- 1170 SW 27th St
- 1312 W Harbour Blvd
- 1001 O St Unit 704
- 235 S 11th St
- 749 New Hampshire St Unit 1
- 1341 N 9th St
- 705 Folsom Ln
