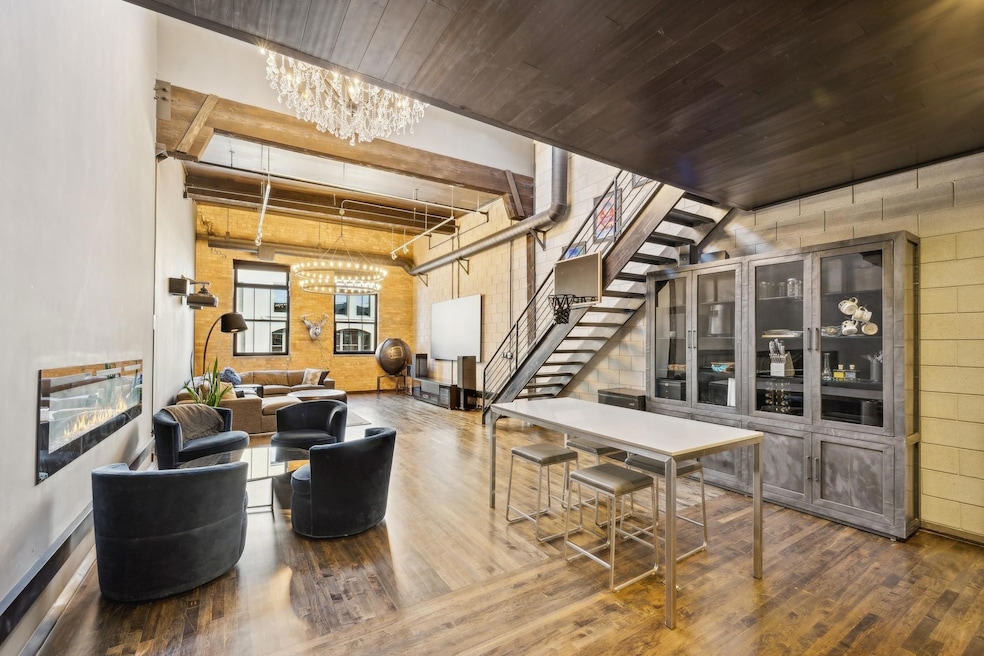801 Washington Ave N Unit 320 Minneapolis, MN 55401
North Loop NeighborhoodHighlights
- Deck
- No HOA
- 2 Car Attached Garage
- Steam Shower
- Stainless Steel Appliances
- Wheelchair Access
About This Home
Welcome to 801 Washington Ave N #320, a breathtaking New York-style loft in the heart of Minneapolis’ sought-after North Loop! This spacious and meticulously designed unit boasts an expansive outdoor patio, ideal for entertaining. Inside, the loft is adorned with sleek hardwood floors, modern stainless-steel appliances, and two generously sized bedrooms. The two updated bathrooms feature elegant finishes, with the main bathroom offering a luxurious steam shower, Custom California walk-in closet provides ample storage, while two dedicated parking stalls ensure convenience. Situated just steps from top restaurants, boutique shops, and the Twins stadium and the light rail this loft delivers and unparalleled urban lifestyle in one of Minneapolis’ most desirable neighborhoods. Seize the opportunity to make this stunning loft your new home.
Listing Agent
Coldwell Banker Realty Brokerage Phone: 651-235-4230 Listed on: 10/15/2025

Condo Details
Home Type
- Condominium
Est. Annual Taxes
- $8,956
Year Built
- Built in 1913
Parking
- 2 Car Attached Garage
- Parking Storage or Cabinetry
- Guest Parking
- Assigned Parking
- Secure Parking
Interior Spaces
- 1,664 Sq Ft Home
- 2-Story Property
- Electric Fireplace
- Combination Dining and Living Room
Kitchen
- Range
- Microwave
- Dishwasher
- Stainless Steel Appliances
- Disposal
Bedrooms and Bathrooms
- 2 Bedrooms
- Steam Shower
Laundry
- Dryer
- Washer
Home Security
Accessible Home Design
- Accessible Elevator Installed
- Wheelchair Access
Outdoor Features
- Deck
Utilities
- Forced Air Heating and Cooling System
- Vented Exhaust Fan
Listing and Financial Details
- Property Available on 12/1/25
- Tenant pays for cable TV, heat
- The owner pays for trash collection, water
- Assessor Parcel Number 2202924210155
Community Details
Overview
- No Home Owners Association
- Association fees include sewer
- Low-Rise Condominium
- Cic 1024 801 Washington Lofts Subdivision
Additional Features
- Community Deck or Porch
- Security
- Fire Sprinkler System
Map
Source: NorthstarMLS
MLS Number: 6805027
APN: 22-029-24-21-0155
- 801 Washington Ave N Unit 104
- 801 Washington Ave N Unit 222
- 918 N 3rd St Unit 204
- 918 N 3rd St Unit 305
- 728 N 3rd St Unit 508
- 728 N 3rd St Unit 804
- 728 N 3rd St Unit 507
- 728 N 3rd St Unit 407
- 728 3rd St N Unit 501
- 728 3rd St N Unit 302
- 728 3rd St N Unit 705
- 728 3rd St N Unit 703
- 718 Washington Ave N Unit 612
- 718 Washington Ave N Unit 505
- 718 Washington Ave N Unit 602
- 730 N 4th St Unit 810
- 730 N 4th St Unit 507
- 700 Washington Ave N Unit 523
- 700 Washington Ave N Unit 507
- 700 Washington Ave N Unit 210
- 800 N 3rd St
- 915 Washington Ave N
- 730 N Washington Ave Unit 323
- 730 N Washington Ave Unit 130
- 730-750 N Washington Ave
- 815 N 2nd St
- 728 3rd St N Unit 402
- 728 3rd St N Unit 706
- 728 3rd St N Unit 307
- 728 3rd St N Unit 502
- 718 Washington Ave N Unit 505
- 728 3rd St N Unit 503
- 721 N Third St
- 700 Washington Ave N Unit 520
- 700 Washington Ave N Unit 617
- 700 Washington Ave N Unit 207
- 700 Washington Ave N Unit 319
- 700 Washington Ave N Unit 210
- 700 Washington Ave N Unit 410
- 720 N 4th St Unit 406






