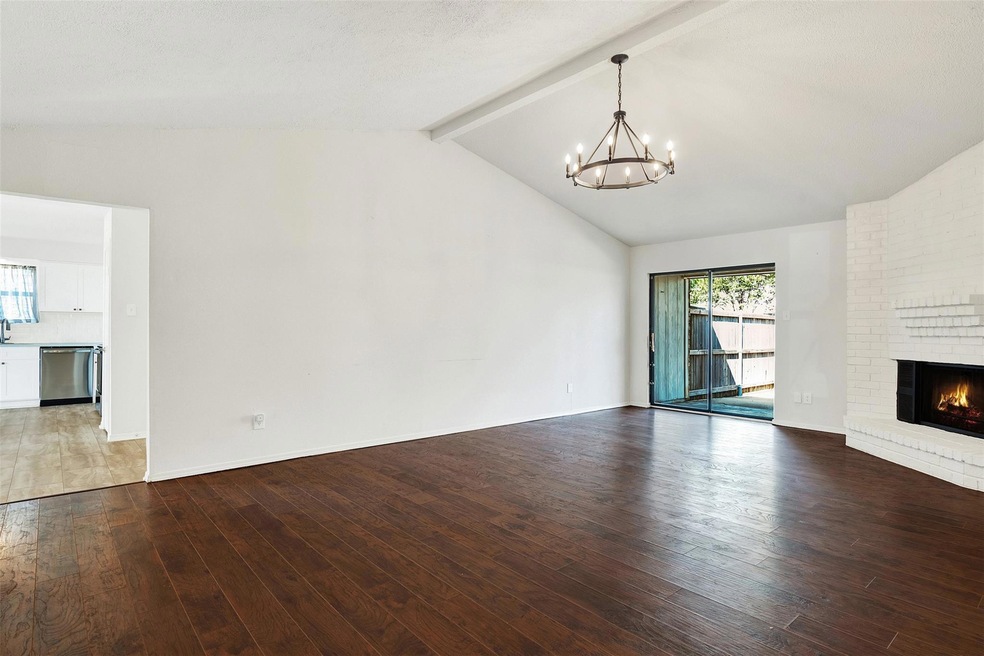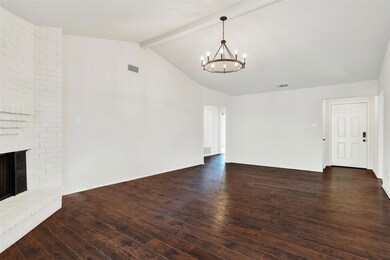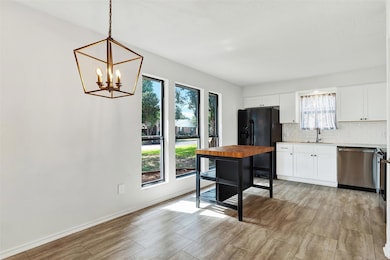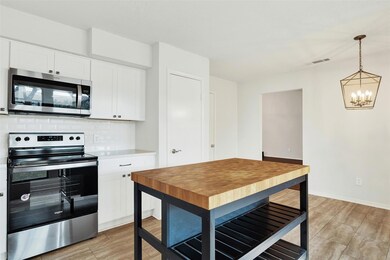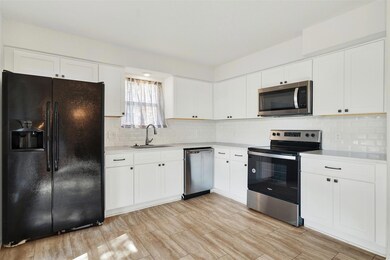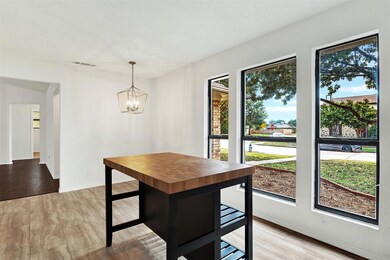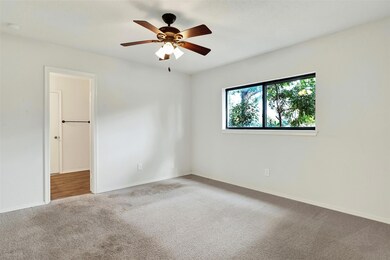
801 Whitehall Dr Plano, TX 75023
Clearview NeighborhoodHighlights
- Traditional Architecture
- Wood Flooring
- Covered patio or porch
- Plano Senior High School Rated A
- Corner Lot
- 4-minute walk to Clearview Park
About This Home
As of November 2024Updated home on large corner lot is directly across the street from Clearview Park with playground, ballfields and Lookout walking trail! Open, flowing floorplan showcases a fabulous living room with vaulted ceiling, brick fireplace and access to the covered patio and extended backyard. Kitchen offers a generous dining area, updated counters and cabinets, smooth surface electric range and sunny windows. A private primary bedroom features an updated bath with dual sinks, separate area for the tub and shower, plus additional storage and two walk-in closets. Two secondary bedrooms share an updated full bath. Outside, be enchanted by the pool-sized backyard that will leave plenty of grassy areas for kids and pets to play. Easy access to park for fun and exercise. Location is fabulous - close to 75, Clark Stadium, High Point Park, Enfield Park and so much more, including shopping and restaurants in downtown Plano, Richardson and Allen.
Last Agent to Sell the Property
Sharon Ketko Realty Brokerage Phone: 972-841-3110 License #0488726 Listed on: 10/16/2024
Home Details
Home Type
- Single Family
Est. Annual Taxes
- $5,857
Year Built
- Built in 1981
Lot Details
- 8,276 Sq Ft Lot
- Gated Home
- Wood Fence
- Landscaped
- Corner Lot
- Irregular Lot
- Few Trees
- Back Yard
Parking
- 2 Car Attached Garage
- Inside Entrance
- Parking Accessed On Kitchen Level
- Alley Access
- Lighted Parking
- Rear-Facing Garage
- Garage Door Opener
- Driveway
Home Design
- Traditional Architecture
- Brick Exterior Construction
- Slab Foundation
- Composition Roof
Interior Spaces
- 1,452 Sq Ft Home
- 1-Story Property
- Ceiling Fan
- Wood Burning Fireplace
- Fireplace Features Masonry
- Window Treatments
- Living Room with Fireplace
Kitchen
- Eat-In Kitchen
- Electric Oven
- Electric Range
- <<microwave>>
- Dishwasher
- Kitchen Island
- Disposal
Flooring
- Wood
- Carpet
- Ceramic Tile
Bedrooms and Bathrooms
- 3 Bedrooms
- Walk-In Closet
- 2 Full Bathrooms
- Double Vanity
Laundry
- Laundry in Hall
- Washer and Electric Dryer Hookup
Outdoor Features
- Covered patio or porch
- Rain Gutters
Schools
- Christie Elementary School
- Clark High School
Utilities
- Central Heating and Cooling System
- High Speed Internet
- Cable TV Available
Community Details
- Westgate Add 2 Subdivision
Listing and Financial Details
- Legal Lot and Block 22 / 10
- Assessor Parcel Number R058601002201
Ownership History
Purchase Details
Home Financials for this Owner
Home Financials are based on the most recent Mortgage that was taken out on this home.Purchase Details
Home Financials for this Owner
Home Financials are based on the most recent Mortgage that was taken out on this home.Purchase Details
Purchase Details
Purchase Details
Similar Homes in Plano, TX
Home Values in the Area
Average Home Value in this Area
Purchase History
| Date | Type | Sale Price | Title Company |
|---|---|---|---|
| Deed | -- | Capital Title | |
| Special Warranty Deed | -- | Austin Title Company | |
| Warranty Deed | -- | Title Forward | |
| Warranty Deed | -- | None Available | |
| Warranty Deed | -- | Rtt |
Mortgage History
| Date | Status | Loan Amount | Loan Type |
|---|---|---|---|
| Open | $280,000 | New Conventional | |
| Previous Owner | $320,095 | FHA | |
| Previous Owner | $58,900 | Unknown |
Property History
| Date | Event | Price | Change | Sq Ft Price |
|---|---|---|---|---|
| 11/07/2024 11/07/24 | Sold | -- | -- | -- |
| 10/21/2024 10/21/24 | Pending | -- | -- | -- |
| 10/16/2024 10/16/24 | For Sale | $350,000 | +1.4% | $241 / Sq Ft |
| 12/02/2021 12/02/21 | Sold | -- | -- | -- |
| 11/03/2021 11/03/21 | Pending | -- | -- | -- |
| 09/29/2021 09/29/21 | For Sale | $345,000 | -- | $238 / Sq Ft |
Tax History Compared to Growth
Tax History
| Year | Tax Paid | Tax Assessment Tax Assessment Total Assessment is a certain percentage of the fair market value that is determined by local assessors to be the total taxable value of land and additions on the property. | Land | Improvement |
|---|---|---|---|---|
| 2023 | $4,278 | $330,000 | $94,500 | $235,500 |
| 2022 | $6,285 | $328,863 | $80,000 | $248,863 |
| 2021 | $4,627 | $229,441 | $60,000 | $169,441 |
| 2020 | $4,186 | $205,000 | $55,000 | $150,000 |
| 2019 | $4,705 | $217,707 | $55,000 | $162,707 |
| 2018 | $4,294 | $197,000 | $55,000 | $142,000 |
| 2017 | $3,923 | $180,000 | $45,000 | $135,000 |
| 2016 | $3,730 | $169,000 | $45,000 | $124,000 |
| 2015 | $2,682 | $149,455 | $35,000 | $114,455 |
Agents Affiliated with this Home
-
Sharon Ketko

Seller's Agent in 2024
Sharon Ketko
Sharon Ketko Realty
(972) 841-3110
1 in this area
273 Total Sales
-
Brittany Brown
B
Buyer's Agent in 2024
Brittany Brown
Coldwell Banker Realty
(214) 392-7805
1 in this area
48 Total Sales
-
M
Seller's Agent in 2021
Monica Mccormick
Redfin Corporation
-
C
Buyer's Agent in 2021
Cameron Brown
Caple & Company
Map
Source: North Texas Real Estate Information Systems (NTREIS)
MLS Number: 20752664
APN: R-0586-010-0220-1
- 828 Harvest Glen Dr
- 828 Whitehall Dr
- 752 Arbor Downs Dr
- 820 Arbor Downs Dr
- 808 Warwick Dr
- 745 Cambridge Dr
- 732 Cambridge Dr
- 4044 Lonesome Trail
- 500 Tribal Rd
- 5012 Frontier Ln
- 3713 Dentelle Dr
- 928 Overdowns Dr
- 941 Overdowns Dr
- 6005 Frontier Ln
- 900 Shenandoah Dr
- 940 Windy Meadow Dr
- 1029 Cross Bend Rd
- 821 Grand Teton Dr
- 1204 Whitehall Dr
- 1209 Harvest Glen Dr
