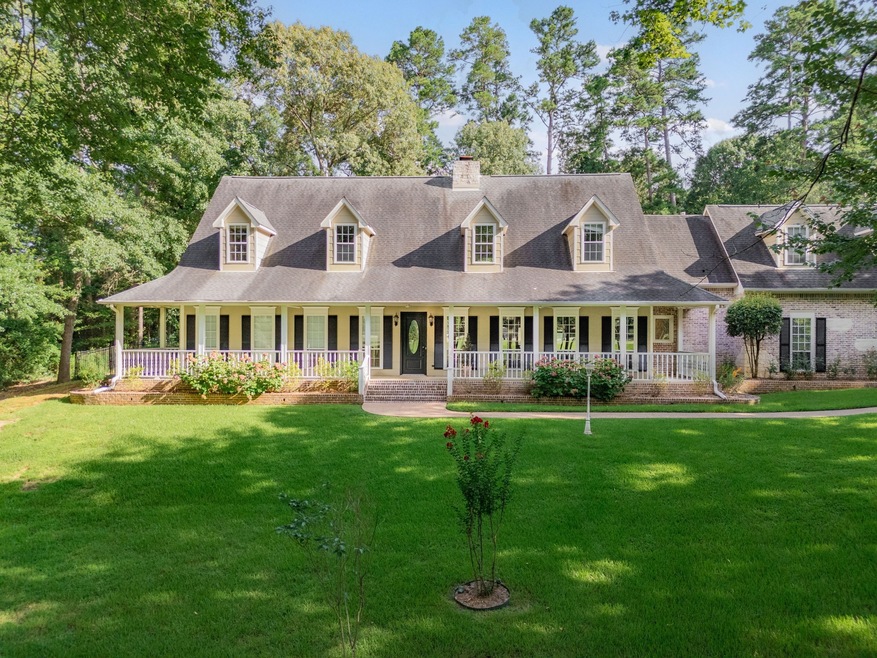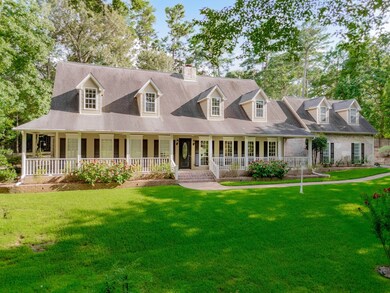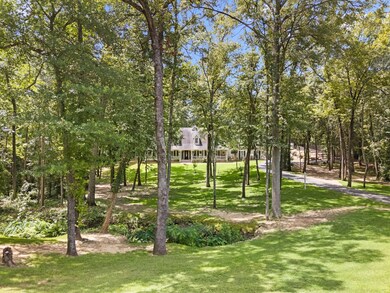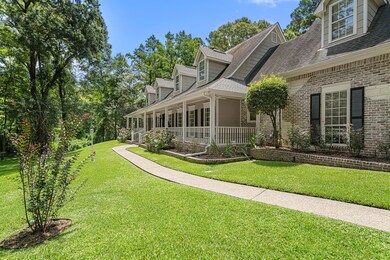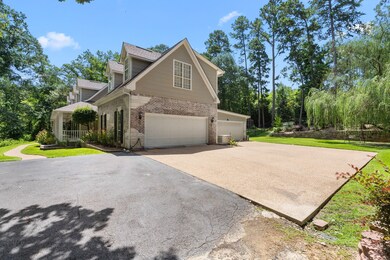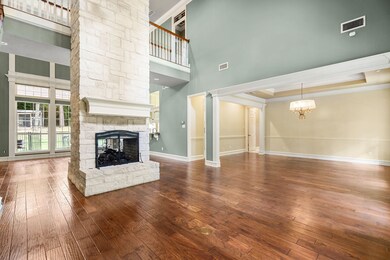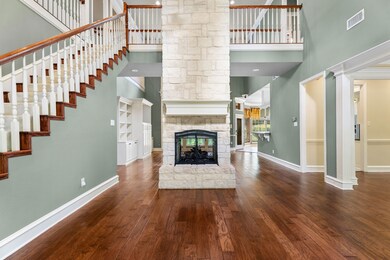Estimated payment $6,388/month
Highlights
- Open Floorplan
- Partially Wooded Lot
- Wood Flooring
- Dr. Bryan C. Jack Elementary School Rated A-
- Traditional Architecture
- Double Oven
About This Home
Welcome to your private retreat in the heart of the prestigious Wilder Way community. Perfectly situated on a gorgeous 3 acres estate lot. This beautifully designed home offers space, serenity, and thoughtful features tailored for modern living. From the moment you step inside, you're greeted by a breathtaking Austin chop stone, double sided fireplace that rises to the soaring ceiling, an impressive centerpiece shared by the formal living room and cozy family space. The main level offers an exceptional floorplan, including both a spacious primary suite and a large quest suite, offering convenience and privacy for homeowners and visitors alike. Designed for entertaining and everyday life, the home features a formal dining room, a generous kitchen with KitchenAid appliances, and a light-filled breakfast area overlooking the peaceful grounds. Upstairs you will find four additional bedrooms, a large bonus room perfect for a game room or entertainment lounge, and a full bathroom, A separate full apartment complete with its own private entrance, kitchen, living area, and a bedroom. Ideal for long-term guests, in laws, or even rental income. This flexible space adds exceptional value and functionality. Additional highlights include two double garages, one featuring a mini split HVAC system Whole home generator system for added peace of mind. Expansive layout ideal for multi generational living or entertaining Tranquil setting in one of the area's most desirable neighborhoods. This is more than a home it's an opportunity to live with space, comfort and confidence in a setting that truly feels like a retreat.
Listing Agent
RE/MAX Properties Brokerage Phone: 903-565-6999 License #0433445 Listed on: 07/14/2025

Property Details
Home Type
- Multi-Family
Est. Annual Taxes
- $10,184
Year Built
- Built in 2001
Lot Details
- 3 Acre Lot
- Wrought Iron Fence
- Chain Link Fence
- Interior Lot
- Sprinkler System
- Partially Wooded Lot
- Many Trees
- Back Yard
Parking
- 4 Car Attached Garage
- Side Facing Garage
- Garage Door Opener
- Driveway
- Additional Parking
Home Design
- Traditional Architecture
- Apartment
- Brick Exterior Construction
- Slab Foundation
- Composition Roof
- Stone Veneer
Interior Spaces
- 5,151 Sq Ft Home
- 2-Story Property
- Open Floorplan
- Built-In Features
- Ceiling Fan
- Double Sided Fireplace
- Wood Burning Fireplace
- Stone Fireplace
- ENERGY STAR Qualified Windows
- Living Room with Fireplace
- Dining Room with Fireplace
Kitchen
- Eat-In Kitchen
- Double Oven
- Electric Oven
- Gas Cooktop
- Microwave
- Dishwasher
- Kitchen Island
- Disposal
Flooring
- Wood
- Carpet
- Tile
Bedrooms and Bathrooms
- 3 Bedrooms
- Walk-In Closet
Home Security
- Security System Owned
- Carbon Monoxide Detectors
- Fire and Smoke Detector
Outdoor Features
- Balcony
- Patio
- Rain Gutters
- Front Porch
Schools
- Dr. Bryan Jack Elementary School
- Tyler Legacy High School
Utilities
- Forced Air Zoned Heating and Cooling System
- Cooling System Powered By Gas
- Heating System Uses Natural Gas
- Power Generator
- High Speed Internet
- Phone Available
- Cable TV Available
Community Details
- Wilder Way Subdivision
Listing and Financial Details
- Legal Lot and Block 7A / 2
- Assessor Parcel Number 181325000200007010
Map
Home Values in the Area
Average Home Value in this Area
Tax History
| Year | Tax Paid | Tax Assessment Tax Assessment Total Assessment is a certain percentage of the fair market value that is determined by local assessors to be the total taxable value of land and additions on the property. | Land | Improvement |
|---|---|---|---|---|
| 2024 | $10,184 | $734,440 | $78,934 | $655,506 |
| 2023 | $13,036 | $747,820 | $78,934 | $668,886 |
| 2022 | $13,464 | $687,261 | $78,934 | $608,327 |
| 2021 | $13,836 | $659,487 | $78,934 | $580,553 |
| 2020 | $14,112 | $659,487 | $78,934 | $580,553 |
| 2019 | $14,690 | $671,809 | $78,934 | $592,875 |
| 2018 | $14,611 | $671,809 | $78,934 | $592,875 |
| 2017 | $14,348 | $672,059 | $78,934 | $593,125 |
| 2016 | $13,826 | $647,599 | $78,934 | $568,665 |
| 2015 | $13,160 | $644,809 | $79,013 | $565,796 |
| 2014 | $13,160 | $635,620 | $79,013 | $556,607 |
Property History
| Date | Event | Price | Change | Sq Ft Price |
|---|---|---|---|---|
| 07/15/2025 07/15/25 | Price Changed | $1,075,000 | +7.5% | $209 / Sq Ft |
| 07/14/2025 07/14/25 | For Sale | $1,000,075 | -- | $194 / Sq Ft |
Purchase History
| Date | Type | Sale Price | Title Company |
|---|---|---|---|
| Vendors Lien | -- | None Available | |
| Vendors Lien | -- | Smith County Title Company |
Mortgage History
| Date | Status | Loan Amount | Loan Type |
|---|---|---|---|
| Open | $400,000 | Future Advance Clause Open End Mortgage | |
| Previous Owner | $114,000 | Stand Alone Second | |
| Previous Owner | $380,000 | Purchase Money Mortgage |
Source: North Texas Real Estate Information Systems (NTREIS)
MLS Number: 21000852
APN: 1-81325-0002-00-007010
- 628 Wilder Way
- 8540 Carli Cir
- 926 Cumberland Rd
- 8417 Castleton Way
- 419 Wilder Way
- 8702 Wilder Trail
- 8740 Wilder Trail
- 8708 Wilder Trail
- 8741 Wilder Trail
- 8811 Wilder Trail
- 8823 Wilder Trail
- 8831 Wilder Trail
- 8810 Wilder Trail
- 725 Purdue Dr
- 803 Marquette Ln
- 1123 Cambridge Bend
- 8318 Oxford Dr
- 203 Lansdowne Terrace
- 8312 Oxford Dr
- 8310 Columbia Dr
- 562 Centennial Pkwy
- 8202 Purdue Dr
- 1575 Skidmore Ln
- 8508 Lakeway Dr
- 7609 Abbeywood Ct
- 200 Muller Garden Rd
- 202 Thigpen Dr
- 413 W Cumberland Rd
- 702 W Heritage Dr
- 400 W South Town Dr
- 915 E Grande Blvd
- 1818 Susan Dr
- 400 Old Grande Blvd
- 325 Raintree Dr
- 6003 Old Bullard Rd
- 940 La Vista Dr
- 322 Chimney Rock Dr
- 2525 Roy Rd
- 6100 Hollytree Dr
- 323 Chimney Rock Dr
