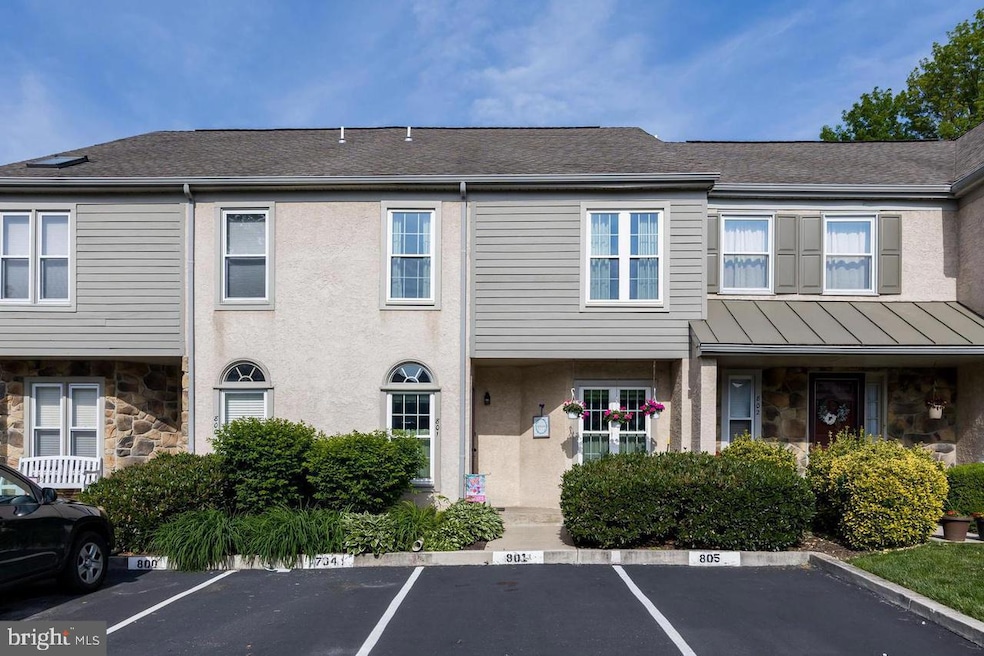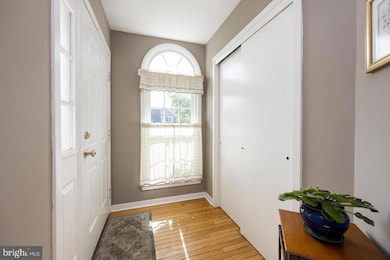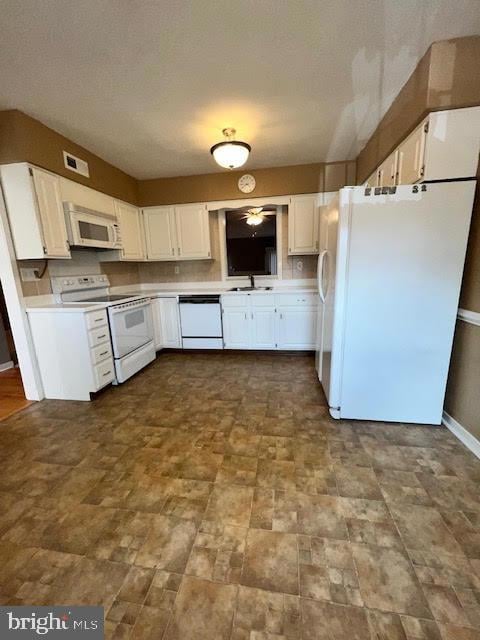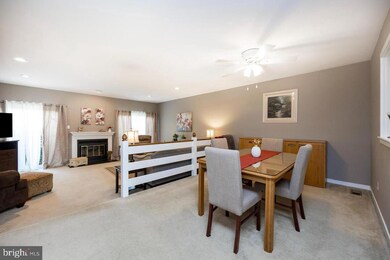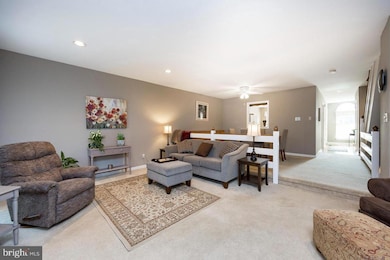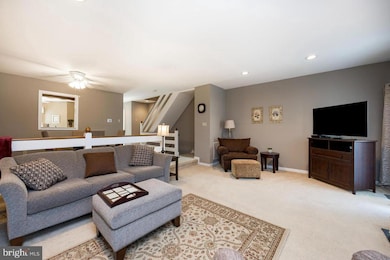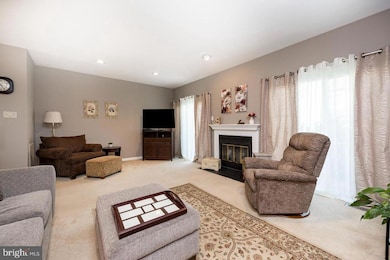801 Winchester Ct Unit 801 West Chester, PA 19382
Estimated payment $3,015/month
Highlights
- Open Floorplan
- Traditional Architecture
- Family Room Off Kitchen
- Penn Wood Elementary School Rated A-
- Garden View
- Cul-De-Sac
About This Home
Westtown "Chesterfield" 3 bedroom 2.5-bathroom spacious townhouse in sought after Chesterfield community. Entry into foyer, coat closet powder room. Immediate to the right is the bright white cabinet e/i kitchen (14 x 11.9) East facing the front kitchen window, electric range, microwave, d/w, g/d, refrigerator cut-away window overseeing the formal Dining area (15.10 x 9.10) c/f. Step down to an expansive Family-room, (14.4 x 19) recessed lighting electric fireplace, 2 sliders to the secluded rear deck. Great place to unwind from a hectic day. Finished basement into 2 separate rooms. Approx 700 sq ft. Lg area (22.10 x 15.2), additional area (15.3 x 13.2). Plenty of storage, recessed lighting. Great for recreation, play-rm, workout area.
2nd floor- hall laundry. 1st bedroom closest to the stairs (11 x 9.3) slider closet, c/f, 2nd bedroom by hall full bathroom (11.10 x 9.3) slider closet and c/f. Main bedroom (19 x 14) c/f recessed lights, 2 closets, separate dressing area double vanity in main bathroom. WC Schools Rustin HS, Stetson-middle, and Penn Wood elementary. Lg spacious townhome in highly desirable Westtown community. Main bedroom carpet newer, basement floor and deck recently painted/stained. photos of furnishings were of previous owner. Carport and assigned space for parking. Guests can park on community streets. Dining-room table and chairs are included if desired. Also available to rent $2695.
Listing Agent
(484) 410-9765 robsellsre@aol.com Long & Foster Real Estate, Inc. License #AB065650 Listed on: 10/03/2025

Townhouse Details
Home Type
- Townhome
Est. Annual Taxes
- $4,393
Year Built
- Built in 1986
Lot Details
- 900 Sq Ft Lot
- Cul-De-Sac
- Property is in very good condition
HOA Fees
- $225 Monthly HOA Fees
Home Design
- Traditional Architecture
- Frame Construction
- Concrete Perimeter Foundation
- Stucco
Interior Spaces
- Property has 2 Levels
- Open Floorplan
- Recessed Lighting
- Wood Burning Fireplace
- Window Treatments
- Family Room Off Kitchen
- Living Room
- Dining Room
- Garden Views
- Laundry on upper level
- Partially Finished Basement
Kitchen
- Eat-In Kitchen
- Electric Oven or Range
- Built-In Range
- Built-In Microwave
Flooring
- Carpet
- Concrete
- Ceramic Tile
Bedrooms and Bathrooms
- 3 Bedrooms
- En-Suite Primary Bedroom
Parking
- 1 Open Parking Space
- 2 Parking Spaces
- 1 Attached Carport Space
- Parking Lot
- 2 Assigned Parking Spaces
Location
- Suburban Location
Schools
- Penn Wood Elementary School
- Stetson Middle School
- West Chester Bayard Rustin High School
Utilities
- Central Air
- Back Up Electric Heat Pump System
- 100 Amp Service
- Electric Water Heater
- Municipal Trash
- Cable TV Available
Listing and Financial Details
- Tax Lot 0347
- Assessor Parcel Number 67-03 -0347
Community Details
Overview
- $750 Capital Contribution Fee
- Chesterfield HOA
- Chesterfield Subdivision
- Property Manager
Pet Policy
- Limit on the number of pets
Map
Home Values in the Area
Average Home Value in this Area
Tax History
| Year | Tax Paid | Tax Assessment Tax Assessment Total Assessment is a certain percentage of the fair market value that is determined by local assessors to be the total taxable value of land and additions on the property. | Land | Improvement |
|---|---|---|---|---|
| 2025 | $4,182 | $135,310 | $28,460 | $106,850 |
| 2024 | $4,182 | $135,310 | $28,460 | $106,850 |
| 2023 | $4,154 | $135,310 | $28,460 | $106,850 |
| 2022 | $4,074 | $135,310 | $28,460 | $106,850 |
| 2021 | $4,021 | $135,310 | $28,460 | $106,850 |
| 2020 | $3,996 | $135,310 | $28,460 | $106,850 |
| 2019 | $3,943 | $135,310 | $28,460 | $106,850 |
| 2018 | $3,864 | $135,310 | $28,460 | $106,850 |
| 2017 | $3,784 | $135,310 | $28,460 | $106,850 |
| 2016 | $2,882 | $135,310 | $28,460 | $106,850 |
| 2015 | $2,882 | $135,310 | $28,460 | $106,850 |
| 2014 | $2,882 | $135,310 | $28,460 | $106,850 |
Property History
| Date | Event | Price | List to Sale | Price per Sq Ft | Prior Sale |
|---|---|---|---|---|---|
| 10/24/2025 10/24/25 | Price Changed | $459,900 | -2.1% | $176 / Sq Ft | |
| 10/03/2025 10/03/25 | For Sale | $469,900 | 0.0% | $179 / Sq Ft | |
| 09/22/2023 09/22/23 | Rented | $2,500 | -7.2% | -- | |
| 09/15/2023 09/15/23 | Under Contract | -- | -- | -- | |
| 08/31/2023 08/31/23 | Price Changed | $2,695 | -6.3% | $1 / Sq Ft | |
| 08/07/2023 08/07/23 | Price Changed | $2,875 | -4.0% | $1 / Sq Ft | |
| 07/27/2023 07/27/23 | For Rent | $2,995 | 0.0% | -- | |
| 06/27/2023 06/27/23 | Sold | $390,000 | +8.6% | $149 / Sq Ft | View Prior Sale |
| 05/21/2023 05/21/23 | Pending | -- | -- | -- | |
| 05/18/2023 05/18/23 | For Sale | $359,000 | -- | $137 / Sq Ft |
Purchase History
| Date | Type | Sale Price | Title Company |
|---|---|---|---|
| Deed | $390,000 | None Listed On Document | |
| Deed | $390,000 | None Listed On Document | |
| Interfamily Deed Transfer | -- | Brendan Abstract Co | |
| Deed | $238,000 | -- |
Mortgage History
| Date | Status | Loan Amount | Loan Type |
|---|---|---|---|
| Open | $292,500 | New Conventional | |
| Closed | $292,500 | New Conventional | |
| Previous Owner | $67,400 | New Conventional | |
| Previous Owner | $80,000 | Purchase Money Mortgage |
Source: Bright MLS
MLS Number: PACT2110852
APN: 67-003-0347.0000
- 605 Durham Ct
- 910 S Chester Rd
- 194 Pheasant Run Rd
- 1518 Manley Rd Unit B17
- 1523 Johnnys Way
- 15 Ridings Way Unit 5
- 4 Fawn Ct Unit 22
- 24 Redtail Ct Unit 103
- 406 Worington Dr Unit 406
- 1704 Stoneham Dr
- 3305 Keswick Way Unit 3305D
- 2305 Westfield Ct
- 3103 Cornell Ct Unit 3103
- 567 Summit House Unit 567
- 626 Summit House Unit 626
- 573 Summit House Unit 573
- 650 Summit House Unit 650
- 533 Summit House Unit 533
- 453 Summit House
- 198 Summit House
- 1500 Windermere Rd
- 1650 W Chester Pike
- 917 S Chester Rd Unit 1 bedroom
- 1515 Manley Rd
- 15 Ridings Way Unit 5
- 100 Treetops Ln
- 2 Waterview Rd
- 155 Westtown Way
- 36 Wharton Dr
- 2305 Pond View Dr Unit 2305 Pond View Drive
- 1323 W Chester Pike
- 2319 Pond View Dr
- 1324 W Chester Pike Unit 113
- 2305 Pond View Dr
- 1322 W Chester Pike
- 1735 Middletown Rd
- 1224 W Chester Pike
- 300 New Kent Dr
- 1149 Kingsway Rd
- 113 Spring Ln Unit 7
