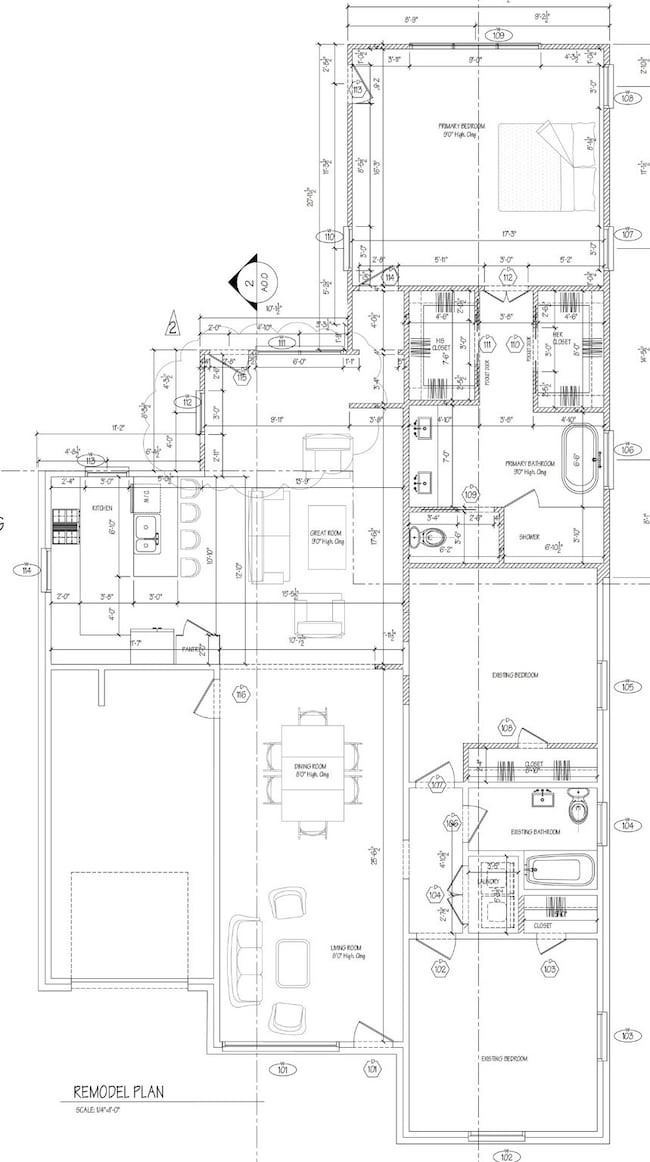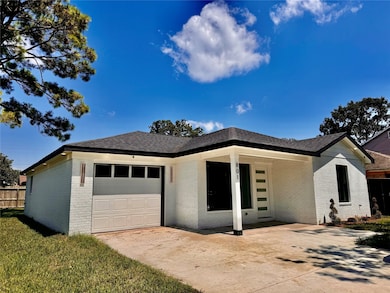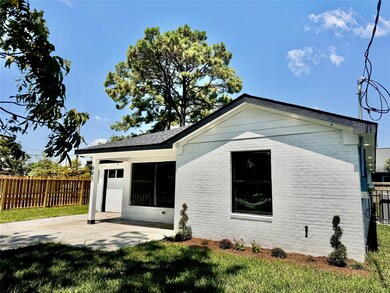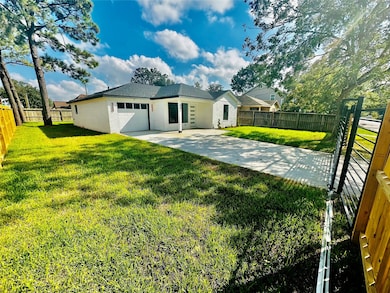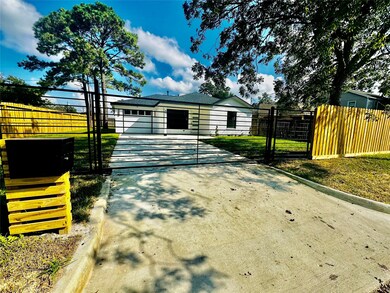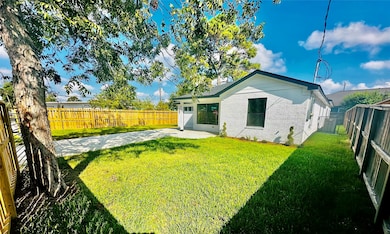801 Woodard St Houston, TX 77009
Northside Village NeighborhoodHighlights
- Contemporary Architecture
- 3 Fireplaces
- Quartz Countertops
- Freestanding Bathtub
- Corner Lot
- 1 Car Attached Garage
About This Home
Beautifully Remodeled One-Story Bungalow Inside 610 Loop, Near The Heights in an INVESTMENT OPPORTUNITY ZONE. This fully gutted & meticulously remodeled home, located on a corner lot, features an exquisite addition—a luxurious en suite primary bedroom complete w/ a remote-controlled fireplace, a spacious free-standing soaking tub under a dazzling crystal chandelier, & pre-wired ceiling speakers. The en suite also boasts his-&-hers vanities, a modern walk-in closet w/ custom built-ins, & premium finishes throughout. Notable features of this home include: Smart home controller & smart thermostat, Three fireplaces, Oversized quartz waterfall countertops, Double-stacked cabinets w/under-mount lighting, energy saving Spray foam insulation, Gas tankless water heater, Pre-wired 5.1 surround sound in the living room, & ceiling speakers in the kitchen/dining area, Water-resistant, commercial-grade SPC flooring. This home offers luxurious living w/ modern convenience.
Home Details
Home Type
- Single Family
Est. Annual Taxes
- $6,733
Year Built
- Built in 1950
Lot Details
- 6,381 Sq Ft Lot
- Back Yard Fenced
- Corner Lot
Parking
- 1 Car Attached Garage
Home Design
- Contemporary Architecture
Interior Spaces
- 2,100 Sq Ft Home
- 1-Story Property
- Wired For Sound
- 3 Fireplaces
- Electric Fireplace
- Family Room
- Living Room
- Combination Kitchen and Dining Room
- Utility Room
- Washer and Gas Dryer Hookup
Kitchen
- Breakfast Bar
- Gas Oven
- Free-Standing Range
- Microwave
- Dishwasher
- Quartz Countertops
- Self-Closing Drawers and Cabinet Doors
- Disposal
- Instant Hot Water
Flooring
- Vinyl Plank
- Vinyl
Bedrooms and Bathrooms
- 3 Bedrooms
- 2 Full Bathrooms
- Double Vanity
- Freestanding Bathtub
- Soaking Tub
- Bathtub with Shower
- Separate Shower
Home Security
- Security System Owned
- Fire and Smoke Detector
Eco-Friendly Details
- ENERGY STAR Qualified Appliances
- Energy-Efficient Windows with Low Emissivity
- Energy-Efficient HVAC
- Energy-Efficient Insulation
- Energy-Efficient Thermostat
- Ventilation
Schools
- Jefferson Elementary School
- Marshall Middle School
- Northside High School
Utilities
- Central Heating and Cooling System
- Heating System Uses Gas
- Programmable Thermostat
- Tankless Water Heater
Listing and Financial Details
- Property Available on 4/24/25
- Long Term Lease
Community Details
Overview
- Lindale Park Subdivision
Pet Policy
- Call for details about the types of pets allowed
- Pet Deposit Required
Map
Source: Houston Association of REALTORS®
MLS Number: 13088224
APN: 0660640080022
- 803 Fairbanks St
- 700 Avenue of Oaks St
- 606 Avenue of Oaks St
- 805 English St
- 5716 Robertson St
- 916 Graceland St
- 502 Graceland St
- 522 Caplin St
- 1320 Bragg St
- 5311 Gano St
- 5610 Chapman St
- 1115 Caplin St
- 5520 Chapman St
- 1310 Reid St Unit B
- 1008 Gale St
- 1107 Melbourne St
- 1109 Moody St
- 510 1/2 Moody St
- 4802 Elser St
- 5702 Elysian St

