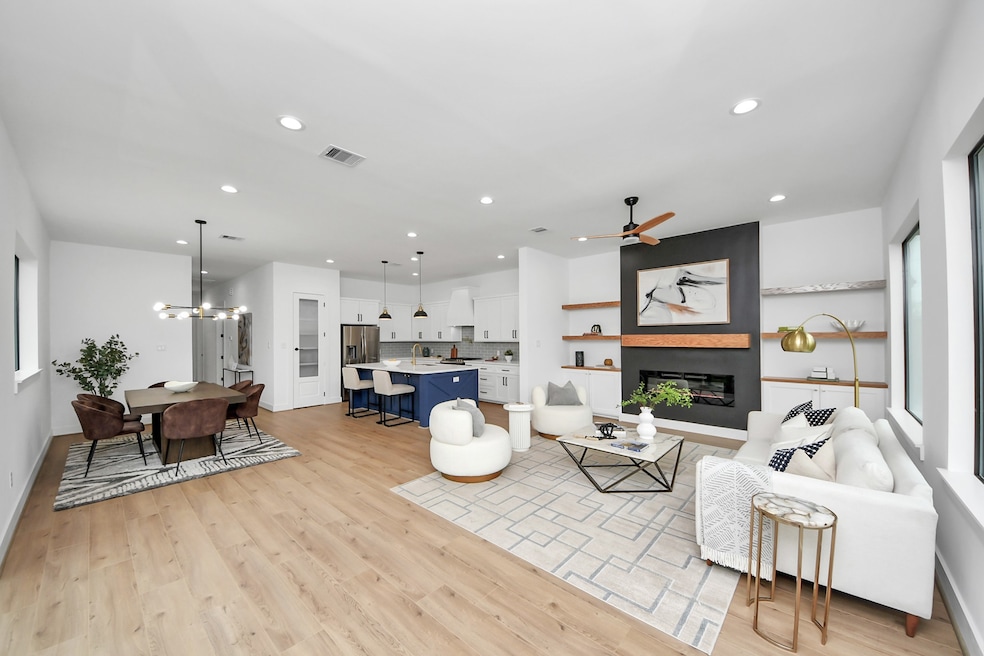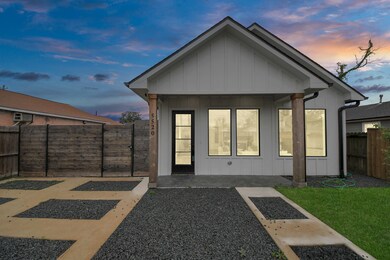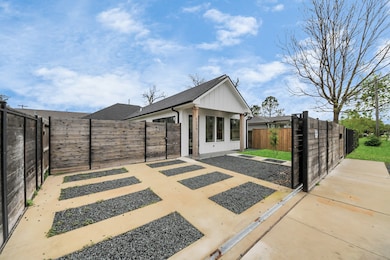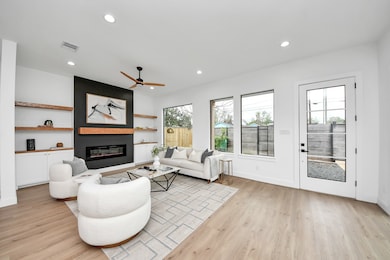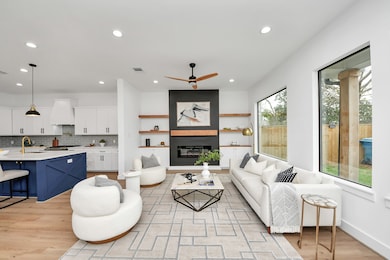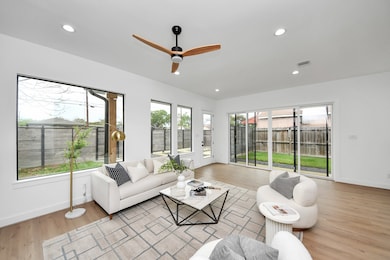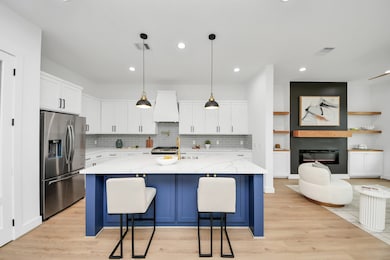5520 Chapman St Houston, TX 77009
Ryon NeighborhoodHighlights
- New Construction
- High Ceiling
- Soaking Tub
- Traditional Architecture
- Family Room Off Kitchen
- Double Vanity
About This Home
Exquisite new custom home in Ryon, minutes from Downtown. This 3 bed, 2.5 bath beauty showcases an open-concept chef’s kitchen with a pot filler, sleek quartz counters, and 8FT doors. Picture windows flood the space with natural light, revealing charming courtyards. The living area features a modern electric fireplace and PEX plumbing ensures efficiency. Luxuriate in the primary bath's freestanding tub, separate shower, and expansive walk-in closet. Enjoy private front and side yards with paving stones, plus convenient access to neighborhood shops and major highways 610, I-45, and Hardy Tollway! Don't miss out on this one! Schedule your tour today.
Open House Schedule
-
Friday, July 25, 202512:00 to 3:00 pm7/25/2025 12:00:00 PM +00:007/25/2025 3:00:00 PM +00:00Add to Calendar
Home Details
Home Type
- Single Family
Est. Annual Taxes
- $7,327
Year Built
- Built in 2024 | New Construction
Lot Details
- 4,500 Sq Ft Lot
- Property is Fully Fenced
Home Design
- Traditional Architecture
Interior Spaces
- 1,937 Sq Ft Home
- 1-Story Property
- High Ceiling
- Electric Fireplace
- Family Room Off Kitchen
- Combination Dining and Living Room
- Gas Dryer Hookup
Kitchen
- Gas Oven
- Gas Range
- Microwave
- Dishwasher
- Self-Closing Drawers and Cabinet Doors
- Disposal
- Pot Filler
Flooring
- Laminate
- Tile
Bedrooms and Bathrooms
- 3 Bedrooms
- En-Suite Primary Bedroom
- Double Vanity
- Soaking Tub
- Bathtub with Shower
- Separate Shower
Eco-Friendly Details
- ENERGY STAR Qualified Appliances
- Energy-Efficient HVAC
- Energy-Efficient Insulation
Schools
- Jefferson Elementary School
- Marshall Middle School
- Northside High School
Utilities
- Central Heating and Cooling System
Listing and Financial Details
- Property Available on 7/7/25
- Long Term Lease
Community Details
Overview
- Ryon Subdivision
Pet Policy
- Pets Allowed
- Pet Deposit Required
Map
Source: Houston Association of REALTORS®
MLS Number: 7205276
APN: 0311830000002
- 5610 Chapman St
- 1320 Griffin St Unit 1
- 5311 Gano St
- 1320 Bragg St
- 5704 Elysian St
- 5716 Robertson St
- 805 English St
- 801 Woodard St
- 1109 Moody St
- 4827 Hardy St
- 6308 Frisco St Unit B
- 4802 Hardy St
- 4802 Elser St
- 1511 Evelyn St
- 621 Fairbanks St Unit Studio A
- 606 Avenue of Oaks St
- 4603 Elysian St
- 4508 Hardy St Unit B
- 2105 Melbourne St Unit A
- 1516 Amundsen St
