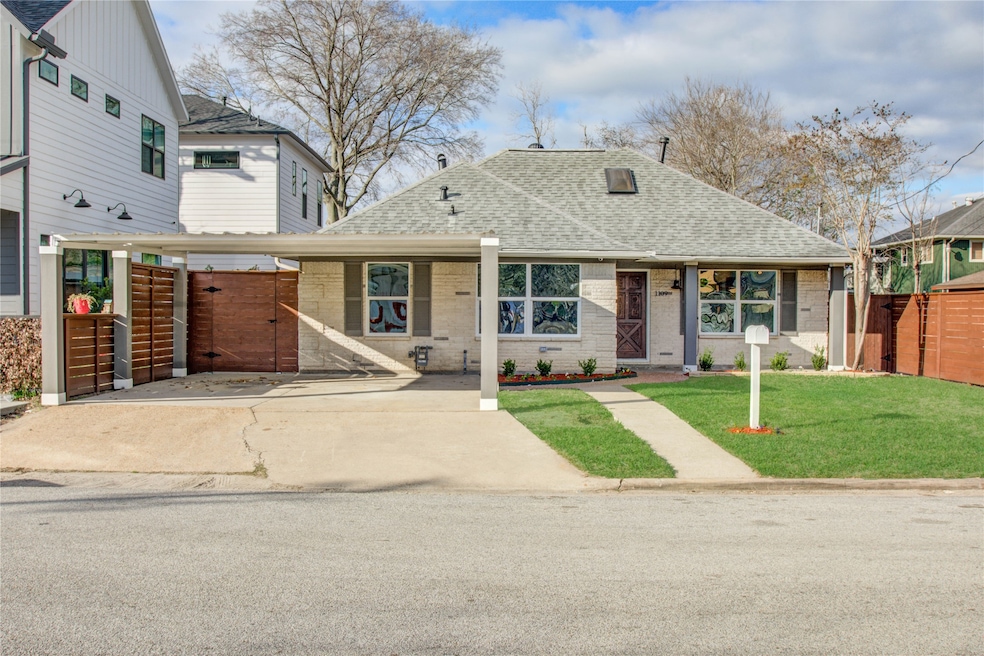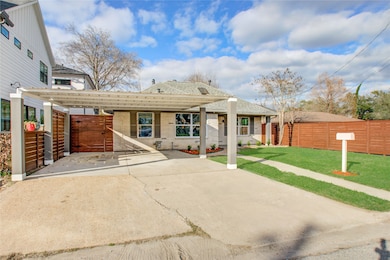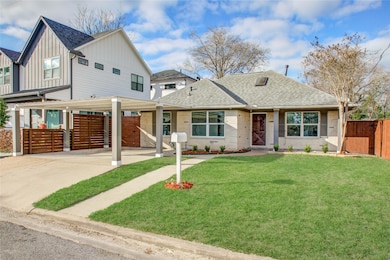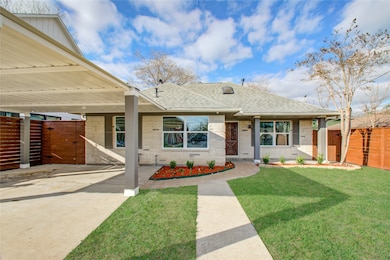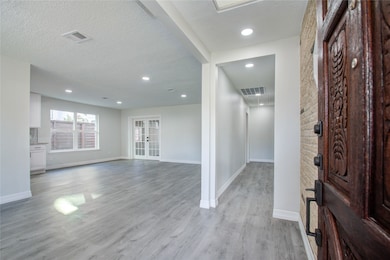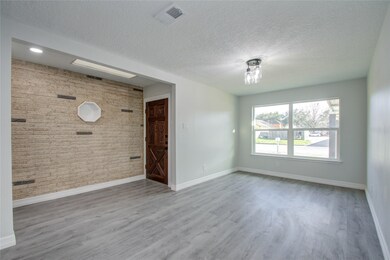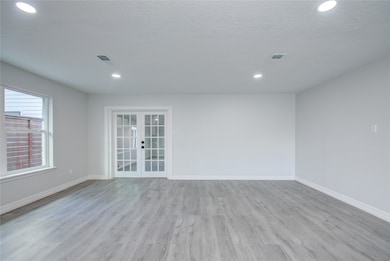1109 Moody St Houston, TX 77009
Ryon NeighborhoodHighlights
- Traditional Architecture
- Central Heating and Cooling System
- 4-minute walk to Irvington Park
- 2 Attached Carport Spaces
- 1-Story Property
About This Home
Welcome home to this gorgeous newly remodeled home. The inside of this home has been gutted and beautified with attention to detail. Upon entry you are greeted with premium luxury laminate flooring with a consistent black, white, and gray color scheme. New granite counter tops in each bathroom. New energy efficient vinyl windows throughout the home. The open kitchen features new stainless steel appliances including a fridge, octagon pattern backsplash, and new cabinets. This home has been completely repainted and has lots of natural lighting from skylight ceiling. New tankless water heater. There is an extra bonus room with a new mini split to host your parties or events. Enjoy the evenings in your huge backyard and extended patio with new wood fencing. Security cameras installed around the home. Shed in the back stays with the home. OF Available. Contact LA for more info.
Home Details
Home Type
- Single Family
Est. Annual Taxes
- $5,649
Year Built
- Built in 1961
Parking
- 2 Attached Carport Spaces
Home Design
- Traditional Architecture
Interior Spaces
- 1,797 Sq Ft Home
- 1-Story Property
- Washer and Electric Dryer Hookup
Kitchen
- Microwave
- Dishwasher
- Disposal
Bedrooms and Bathrooms
- 3 Bedrooms
- 2 Full Bathrooms
Schools
- Looscan Elementary School
- Marshall Middle School
- Northside High School
Additional Features
- 6,250 Sq Ft Lot
- Central Heating and Cooling System
Listing and Financial Details
- Property Available on 5/15/23
- Long Term Lease
Community Details
Overview
- Ryon Subdivision
Pet Policy
- Call for details about the types of pets allowed
- Pet Deposit Required
Map
Source: Houston Association of REALTORS®
MLS Number: 62077071
APN: 0311380000011
- 1017 Canadian St
- 5009 Cochran St
- 4802 Elser St
- 1009 Canadian St
- 1317 Moody St
- 1012 Joyce St
- 4614 Robertson St
- 4623 Cochran St
- 1202 Hamblen St
- 1304 Evelyn St
- 5206 Robertson St
- 1306 Evelyn St
- 1308 Evelyn St
- 1414 Moody St
- 4811 Terry St
- 1110 English St
- 1218 English St
- 5201 Chapman St
- 1214 English St
- 1005 Sue St
- 4802 Elser St
- 4827 Hardy St
- 5311 Gano St
- 1511 Evelyn St
- 4802 Hardy St
- 1320 Griffin St Unit 1
- 4326 Darter St
- 805 English St
- 4327 Darter St
- 4314 Gano St
- 4508 Hardy St Unit B
- 1516 Amundsen St
- 4322 Chapman St
- 4603 Elysian St
- 4510 Billingsley St
- 1508 Weiss St
- 4214 Gano St
- 1510 Weiss St Unit 1
- 5520 Chapman St
- 4201 Chapman St Unit C
