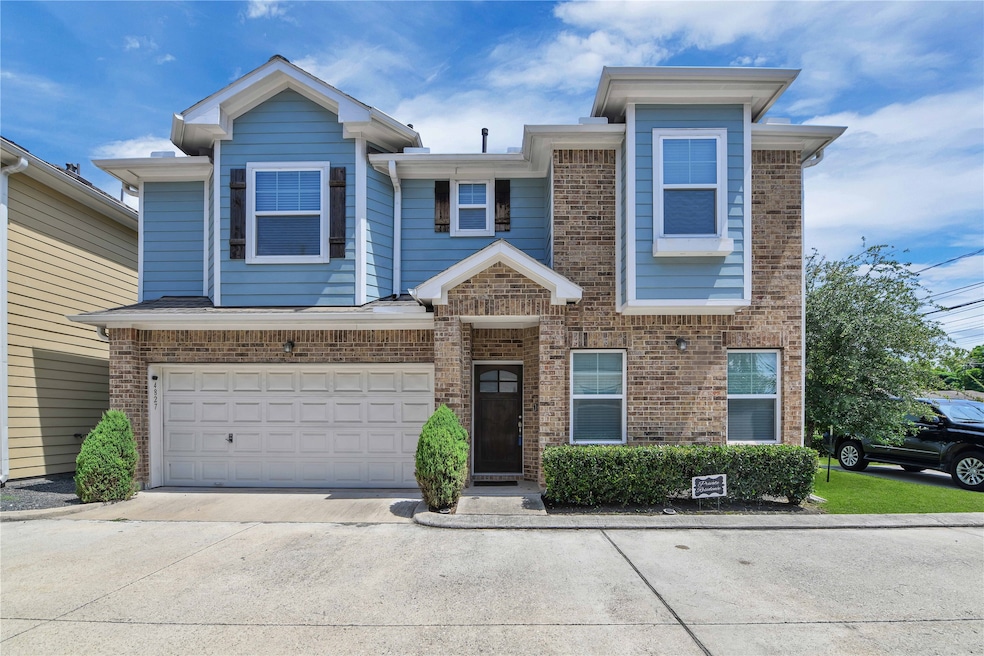4827 Hardy St Houston, TX 77009
Ryon NeighborhoodHighlights
- Deck
- Wood Flooring
- Granite Countertops
- Traditional Architecture
- High Ceiling
- Walk-In Pantry
About This Home
GREAT FOR COMMUTERS! Beautifully maintained 3-bedroom, 2.5-bath condominium in Houston in a gated community offering a convenient commute location. This spacious home features high ceilings and rich hardwood floors throughout the downstairs. The open-concept layout connects the dining area and kitchen—complete with granite countertops and stainless steel appliances—to the inviting living space. All bedrooms are located upstairs, including a generous primary suite with two walk-in closets and an en-suite bath. The upstairs laundry room adds everyday convenience. Enjoy outdoor living on the covered patio with low-maintenance astroturf. If you love travel, make this "easy to maintain" home your "Lock and Go". A perfect blend of comfort, style, and location!
Condo Details
Home Type
- Condominium
Est. Annual Taxes
- $7,724
Year Built
- Built in 2017
Lot Details
- Back Yard Fenced
Parking
- 2 Car Attached Garage
- Garage Door Opener
Home Design
- Traditional Architecture
Interior Spaces
- 1,872 Sq Ft Home
- 2-Story Property
- High Ceiling
- Ceiling Fan
- Family Room Off Kitchen
- Combination Dining and Living Room
- Breakfast Room
- Washer and Gas Dryer Hookup
Kitchen
- Walk-In Pantry
- Gas Oven
- Gas Range
- Free-Standing Range
- Microwave
- Dishwasher
- Granite Countertops
- Disposal
Flooring
- Wood
- Carpet
- Tile
Bedrooms and Bathrooms
- 3 Bedrooms
- En-Suite Primary Bedroom
- Double Vanity
- Soaking Tub
- Separate Shower
Home Security
Outdoor Features
- Deck
- Patio
Schools
- Looscan Elementary School
- Marshall Middle School
- Northside High School
Utilities
- Central Heating and Cooling System
- Heating System Uses Gas
Listing and Financial Details
- Property Available on 8/17/25
- 12 Month Lease Term
Community Details
Pet Policy
- Call for details about the types of pets allowed
- Pet Deposit Required
Additional Features
- Hardy Court Subdivision
- Fire and Smoke Detector
Map
Source: Houston Association of REALTORS®
MLS Number: 77111710
APN: 1369320010007
- 1414 Moody St
- 4811 Terry St
- 1609 Cavalcade St
- 4802 Elysian St Unit C
- 4918 Elysian St
- 1503 Evelyn St
- 1317 Moody St
- 5106 Hardy St
- 5121 Elysian St
- 1308 Evelyn St
- 4508 Hardy St Unit B
- 1306 Evelyn St
- 1304 Evelyn St
- 5201 Chapman St
- 1516 Amundsen St
- 4909 Cochran St Unit 1
- 1307 Amundsen St
- 1109 Moody St
- 5009 Cochran St
- 4623 Cochran St
- 4802 Hardy St
- 1511 Evelyn St
- 4603 Elysian St
- 4508 Hardy St Unit B
- 1516 Amundsen St
- 1109 Moody St
- 1508 Weiss St
- 1510 Weiss St Unit 1
- 4322 Chapman St
- 1320 Griffin St Unit 1
- 4802 Elser St
- 5311 Gano St
- 4214 Gano St
- 4201 Chapman St Unit C
- 4201 Chapman St Unit B
- 5520 Chapman St
- 4326 Darter St
- 5610 Chapman St
- 5704 Elysian St
- 3919 Elysian St







