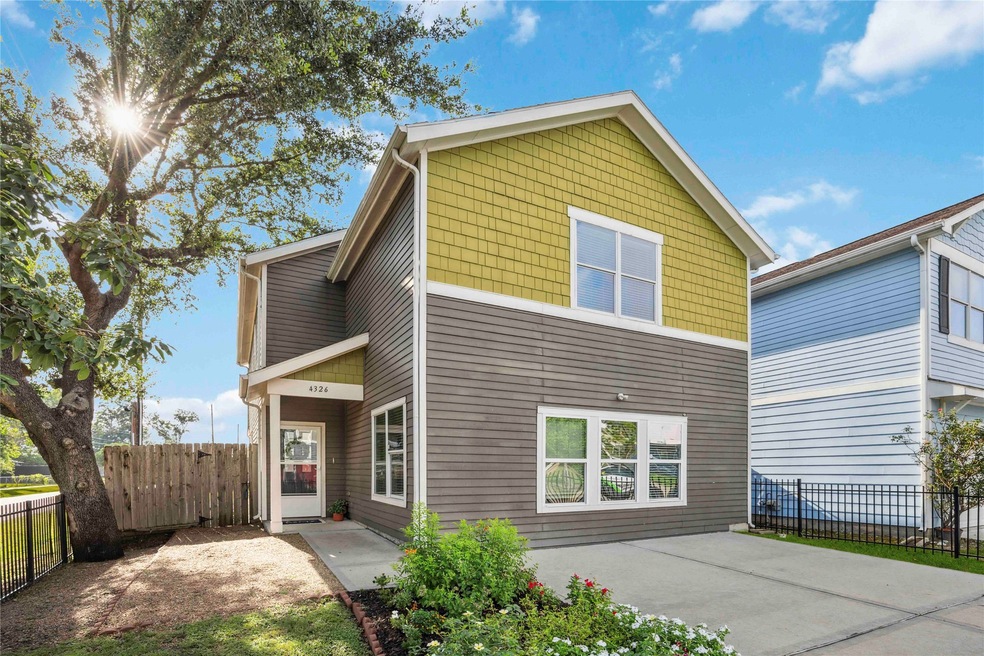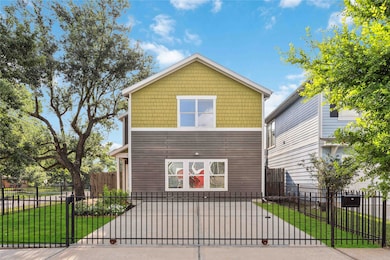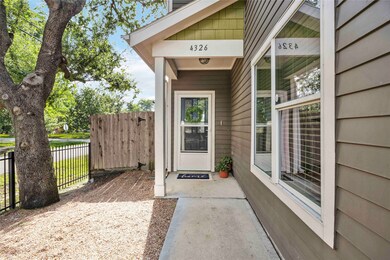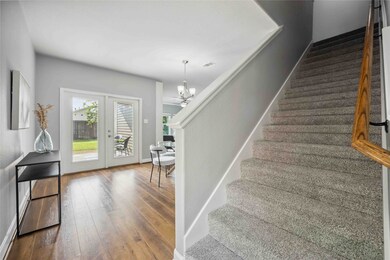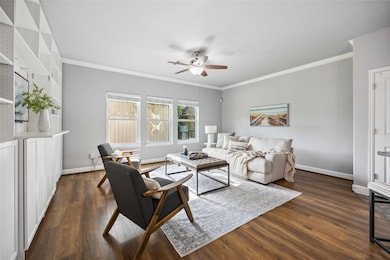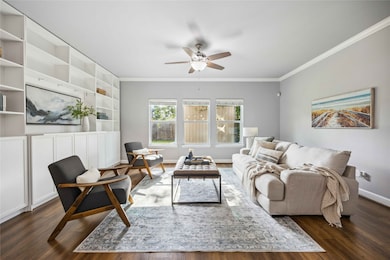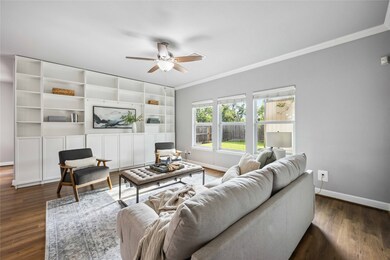4326 Darter St Houston, TX 77009
Northside Village NeighborhoodHighlights
- Deck
- Corner Lot
- Game Room
- Traditional Architecture
- Granite Countertops
- 2-minute walk to Irvington Park
About This Home
Nestled inside the 610 Loop and just minutes from Downtown Houston, this two-story home offers the perfect blend of comfort, space, and convenience. Situated on a desirable corner lot, the home welcomes you with an open-concept layout anchored by an island kitchen with a breakfast bar and sleek stainless steel appliances—ideal for both everyday meals and entertaining. The dining area flows seamlessly to a covered back porch, perfect for morning coffee or weekend BBQs. Upstairs, all bedrooms feature generous closets, including dual walk-ins in the spacious primary suite. A mix of plush carpet and durable vinyl flooring offers comfort and functionality, while Energy Star certification ensures year-round efficiency. Enjoy nearby parks, green spaces, and the added bonus of no HOA fees. From the charming covered front entry to the relaxing backyard and patio, this home checks all the boxes. Don’t miss your chance—this is the one you’ve been waiting for!
Home Details
Home Type
- Single Family
Est. Annual Taxes
- $5,495
Year Built
- Built in 2014
Lot Details
- 4,392 Sq Ft Lot
- Back Yard Fenced
- Corner Lot
- Cleared Lot
Home Design
- Traditional Architecture
Interior Spaces
- 2,485 Sq Ft Home
- 2-Story Property
- Ceiling Fan
- Window Treatments
- Family Room Off Kitchen
- Living Room
- Breakfast Room
- Combination Kitchen and Dining Room
- Home Office
- Game Room
- Utility Room
- Washer and Gas Dryer Hookup
Kitchen
- Gas Oven
- Gas Range
- Microwave
- Dishwasher
- Kitchen Island
- Granite Countertops
- Disposal
Flooring
- Carpet
- Laminate
- Tile
Bedrooms and Bathrooms
- 4 Bedrooms
- En-Suite Primary Bedroom
- Bathtub with Shower
Home Security
- Security System Owned
- Fire and Smoke Detector
Eco-Friendly Details
- Energy-Efficient Windows with Low Emissivity
- Energy-Efficient Insulation
- Energy-Efficient Thermostat
- Ventilation
Outdoor Features
- Deck
- Patio
Schools
- Looscan Elementary School
- Marshall Middle School
- Northside High School
Utilities
- Central Heating and Cooling System
- Heating System Uses Gas
- Programmable Thermostat
Listing and Financial Details
- Property Available on 6/19/25
- Long Term Lease
Community Details
Overview
- Avenue Place Sec 01 Subdivision
Pet Policy
- Call for details about the types of pets allowed
- Pet Deposit Required
Map
Source: Houston Association of REALTORS®
MLS Number: 88003387
APN: 1324090030001
- 4327 Robertson St
- 101 & 103 Amundsen St
- 1415 & 1417 Amundsen St
- 1013 Erin St Unit W
- 1013 Erin St Unit U
- 1013 Erin St Unit T
- 1013 Erin St Unit S
- 1013 Erin St Unit R
- 1013 Erin St Unit G
- 1013 Erin St Unit A
- 1012 Patton St
- 1016 Patton St
- 1018 Patton St
- 1203 Egypt St
- 4017 Robertson St
- 4614 Robertson St
- 0 Frawley St
- 1305 Amundsen St
- 4623 Cochran St
- 4510 Billingsley St
- 4327 Darter St
- 4201 Irvington Blvd
- 4314 Gano St
- 4214 Gano St
- 4209 Billingsley St
- 4201 Chapman St Unit C
- 4201 Chapman St Unit B
- 4802 Elser St
- 4322 Chapman St
- 4113 Edison St
- 1109 Moody St
- 1508 Weiss St
- 1510 Weiss St Unit 1
- 1516 Amundsen St
- 3808 Cochran St
- 3718 Moore St
- 3722 Robertson St
- 1511 Evelyn St
- 4508 Hardy St Unit B
- 4711 Averill St
