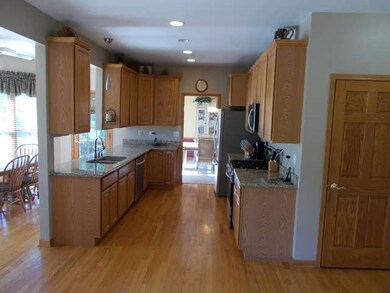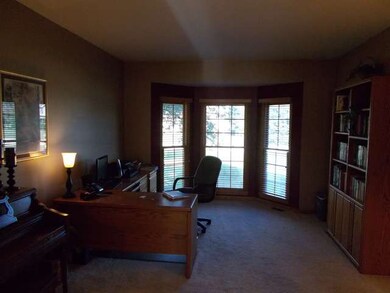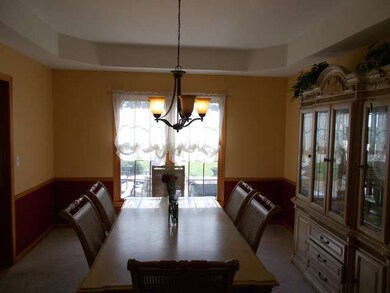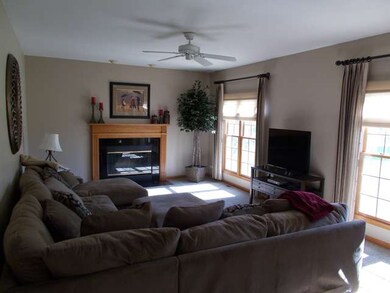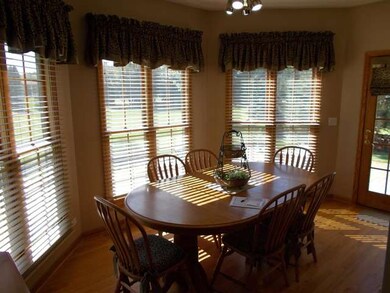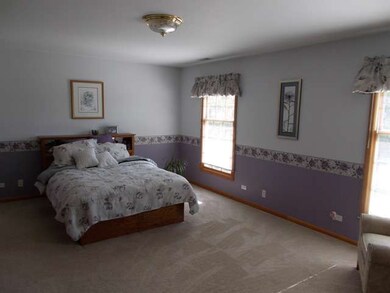
801 Woodridge Trail McHenry, IL 60050
Estimated Value: $477,541 - $555,000
Highlights
- Heated Floors
- Landscaped Professionally
- Traditional Architecture
- McHenry Community High School - Upper Campus Rated A-
- Recreation Room
- Whirlpool Bathtub
About This Home
As of February 2015Immaculate Builders 2 story model with 4+ bedrooms, gourmet kitchen, stainless steel appliances, granite countertops, under mount sink, floor to ceiling windows in dining area, 6 panel doors throughout, beautiful master suite w/Jacuzzi tub, Fireplace in family room with new carpet. Brick/aluminum exterior. Beautiful landscaping with Brick patio to the rear. Three car garage.
Last Agent to Sell the Property
Coldwell Banker Realty License #475074144 Listed on: 07/09/2014

Home Details
Home Type
- Single Family
Est. Annual Taxes
- $10,313
Year Built
- 1998
Lot Details
- East or West Exposure
- Landscaped Professionally
HOA Fees
- $5 per month
Parking
- Attached Garage
- Garage ceiling height seven feet or more
- Parking Available
- Garage Transmitter
- Garage Door Opener
- Driveway
- Parking Included in Price
- Garage Is Owned
Home Design
- Traditional Architecture
- Brick Exterior Construction
- Slab Foundation
- Asphalt Shingled Roof
- Aluminum Siding
Interior Spaces
- Wood Burning Fireplace
- Fireplace With Gas Starter
- Attached Fireplace Door
- Entrance Foyer
- Breakfast Room
- Recreation Room
Kitchen
- Breakfast Bar
- Oven or Range
- Microwave
- Dishwasher
- Stainless Steel Appliances
Flooring
- Wood
- Heated Floors
Bedrooms and Bathrooms
- Walk-In Closet
- Primary Bathroom is a Full Bathroom
- Dual Sinks
- Whirlpool Bathtub
- Garden Bath
- Separate Shower
Laundry
- Laundry on upper level
- Dryer
- Washer
Partially Finished Basement
- Partial Basement
- Finished Basement Bathroom
Outdoor Features
- Balcony
- Patio
Utilities
- Forced Air Heating and Cooling System
- Heating System Uses Gas
- Individual Controls for Heating
- Well
- Private or Community Septic Tank
Listing and Financial Details
- Homeowner Tax Exemptions
Ownership History
Purchase Details
Home Financials for this Owner
Home Financials are based on the most recent Mortgage that was taken out on this home.Purchase Details
Home Financials for this Owner
Home Financials are based on the most recent Mortgage that was taken out on this home.Purchase Details
Home Financials for this Owner
Home Financials are based on the most recent Mortgage that was taken out on this home.Purchase Details
Similar Homes in McHenry, IL
Home Values in the Area
Average Home Value in this Area
Purchase History
| Date | Buyer | Sale Price | Title Company |
|---|---|---|---|
| Wickenkamp Eric | $255,000 | Chicago Title Insurance Co | |
| Schumacher Peter | $300,000 | Fatic | |
| Koupal John | $267,000 | -- | |
| Milach Construction | $46,000 | Chicago Title |
Mortgage History
| Date | Status | Borrower | Loan Amount |
|---|---|---|---|
| Open | Wickenkamp Eric | $248,000 | |
| Previous Owner | Schumacher Peter | $180,000 | |
| Previous Owner | Schumacher Peter | $197,000 | |
| Previous Owner | Schumacher Peter | $240,000 | |
| Previous Owner | Koupal John | $233,500 |
Property History
| Date | Event | Price | Change | Sq Ft Price |
|---|---|---|---|---|
| 02/27/2015 02/27/15 | Sold | $255,000 | -1.9% | $97 / Sq Ft |
| 01/09/2015 01/09/15 | Pending | -- | -- | -- |
| 10/04/2014 10/04/14 | Price Changed | $259,900 | -1.9% | $99 / Sq Ft |
| 09/06/2014 09/06/14 | Price Changed | $264,900 | -1.9% | $100 / Sq Ft |
| 07/21/2014 07/21/14 | Price Changed | $269,900 | -1.8% | $102 / Sq Ft |
| 07/11/2014 07/11/14 | Price Changed | $274,900 | +1.9% | $104 / Sq Ft |
| 07/09/2014 07/09/14 | For Sale | $269,900 | -- | $102 / Sq Ft |
Tax History Compared to Growth
Tax History
| Year | Tax Paid | Tax Assessment Tax Assessment Total Assessment is a certain percentage of the fair market value that is determined by local assessors to be the total taxable value of land and additions on the property. | Land | Improvement |
|---|---|---|---|---|
| 2023 | $10,313 | $119,638 | $11,431 | $108,207 |
| 2022 | $10,031 | $111,592 | $20,726 | $90,866 |
| 2021 | $9,581 | $103,923 | $19,302 | $84,621 |
| 2020 | $9,268 | $99,590 | $18,497 | $81,093 |
| 2019 | $9,133 | $94,568 | $17,564 | $77,004 |
| 2018 | $10,337 | $96,196 | $17,867 | $78,329 |
| 2017 | $9,949 | $90,283 | $16,769 | $73,514 |
| 2016 | $9,639 | $84,377 | $15,672 | $68,705 |
| 2013 | -- | $69,038 | $15,429 | $53,609 |
Agents Affiliated with this Home
-
Tom Gamnes

Seller's Agent in 2015
Tom Gamnes
Coldwell Banker Realty
(847) 707-4145
44 Total Sales
-
Reid Anderson

Buyer's Agent in 2015
Reid Anderson
Real Broker, LLC
(217) 960-8605
11 in this area
119 Total Sales
Map
Source: Midwest Real Estate Data (MRED)
MLS Number: MRD08668358
APN: 09-31-253-012
- 7409 Burning Tree Dr
- 7212 Forest Oak Dr
- 7111 Forest Oak Dr
- 6740 Homestead Dr
- 1504 N Denali Trail Unit 2
- 612 Legend Ln
- 6210 Chickaloon Dr
- 7318 W Il Route 120
- LOT 9 Orchard Valley Dr
- LOT 11 Orchard Valley Dr
- 7271 Orchard Valley Dr
- 8206 Bull Valley Rd
- 5921 Bluegrass Trail
- 2007 Winterberry Trail
- 2009 Winterberry Trail
- 1155 Draper Rd Unit 83
- 2011 Winterberry Trail
- 2021 Winterberry Trail
- 1246 Draper Rd
- 2029 Magnolia Ln
- 801 Woodridge Trail
- 807 Woodridge Trail
- 719 Woodridge Trail
- 800 Silver Glen Rd
- 712 Silver Glen Rd
- 806 Silver Glen Rd
- 713 Woodridge Trail
- 813 Woodridge Trail
- 718 Woodridge Trail
- 800 Woodridge Trail
- 706 Silver Glen Rd
- 712 Woodridge Trail
- 810 Woodridge Trail
- 707 Woodridge Trail
- 700 Silver Glen Rd
- 706 Woodridge Trail
- 715 Silver Glen Rd
- 803 Silver Glen Rd
- 701 Woodridge Trail
- 709 Silver Glen Rd

