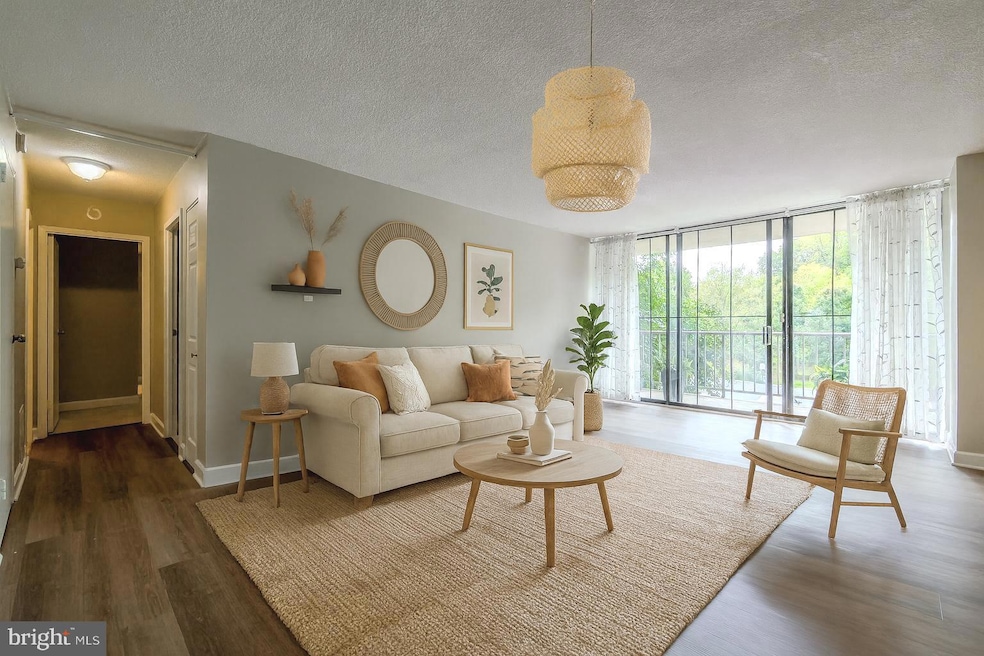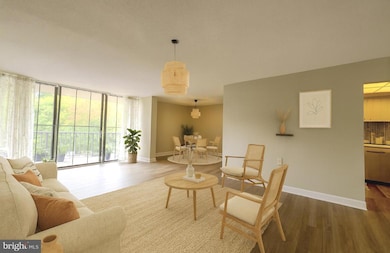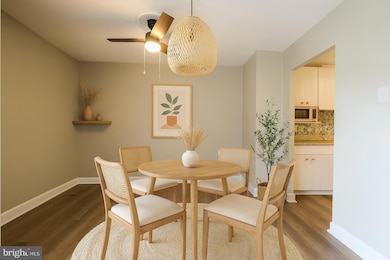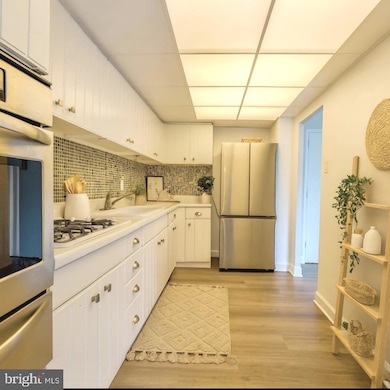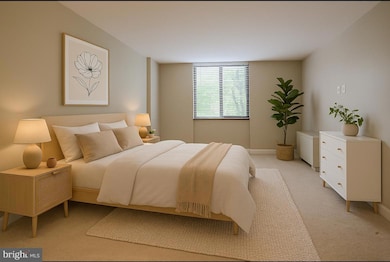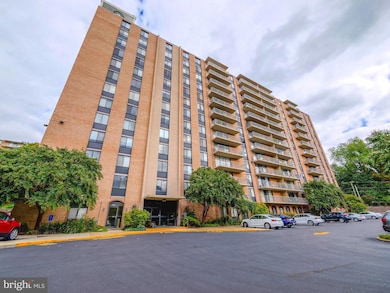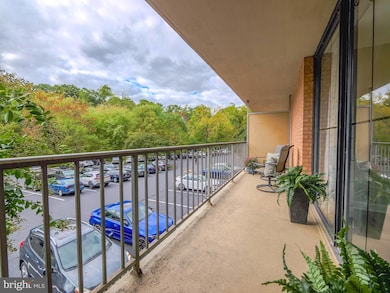Strath Haven Condominiums 801 Yale Ave Unit 107 Floor 1 Swarthmore, PA 19081
Estimated payment $2,651/month
Highlights
- Hot Property
- Transportation Service
- Penthouse
- Swarthmore-Rutledge School Rated A
- Cabana
- View of Trees or Woods
About This Home
Rare opportunity to own a beautifully updated 2-bedroom, 2-bath condo in the sought-after Strath Haven Condominiums, a proud recipient of the Gold Star Award from the Community Associations Institute. Step inside to an inviting open-concept living and dining area, perfect for entertaining or relaxing. Natural light fills the space through large windows, leading you to a private balcony with serene wooded views—an ideal retreat for morning coffee or evening sunsets. The kitchen boasts ample storage, and sleek stainless steel appliances. The spacious primary suite offers a full en suite bath and generous closet space, while the hall bath has also been thoughtfully updated with modern finishes. Recent upgrades include luxury vinyl plank flooring in main living areas and hallway and fresh paint throughout, creating a bright, move-in-ready home. Enjoy a wealth of community amenities, including: Outdoor pool with cabana, Meeting room and card/game room with full kitchen, Hobby workshop, as well as Transportation services to Swarthmore train station, local grocery stores, and shopping. All of this in a prime location just a short distance to the village of Swarthmore, the train station, major highways, and Philadelphia International Airport. This community offers a perfect blend of comfort, style, and convenience. Don’t miss your chance to experience the very best of Swarthmore living!
Listing Agent
(267) 205-9382 linaashtonhomes@gmail.com Keller Williams Real Estate - Media License #RS337630 Listed on: 10/11/2025

Property Details
Home Type
- Condominium
Est. Annual Taxes
- $4,615
Year Built
- Built in 1969 | Remodeled in 2025
Lot Details
- Property is in excellent condition
HOA Fees
- $972 Monthly HOA Fees
Parking
- Parking Lot
Home Design
- Penthouse
- Entry on the 1st floor
- Brick Exterior Construction
Interior Spaces
- 1,050 Sq Ft Home
- Property has 1 Level
- Open Floorplan
- Recessed Lighting
- Sliding Doors
- Family Room Off Kitchen
- Combination Dining and Living Room
- Views of Woods
Kitchen
- Breakfast Area or Nook
- Eat-In Kitchen
- Oven
- Cooktop
- Dishwasher
- Stainless Steel Appliances
- Disposal
Flooring
- Carpet
- Luxury Vinyl Plank Tile
Bedrooms and Bathrooms
- 2 Main Level Bedrooms
- En-Suite Bathroom
- 2 Full Bathrooms
- Bathtub with Shower
- Walk-in Shower
Laundry
- Laundry in unit
- Dryer
- Washer
Outdoor Features
- Cabana
Schools
- Swarthmore-Rutledge Elementary School
- Strath Haven Middle School
- Strath Haven High School
Utilities
- Central Air
- Vented Exhaust Fan
- Hot Water Heating System
- 150 Amp Service
- Natural Gas Water Heater
- Phone Available
- Cable TV Available
Listing and Financial Details
- Tax Lot 006-000
- Assessor Parcel Number 43-00-01503-00
Community Details
Overview
- $1,944 Capital Contribution Fee
- Association fees include air conditioning, common area maintenance, electricity, heat, lawn maintenance, management, sewer, snow removal, trash, water, custodial services maintenance
- High-Rise Condominium
- Strath Haven Condominium Association Condos
- Strath Haven Condominiums Community
- Property Manager
Amenities
- Transportation Service
- Common Area
- Meeting Room
- Party Room
- Community Library
- Elevator
Recreation
Pet Policy
- No Pets Allowed
Map
About Strath Haven Condominiums
Home Values in the Area
Average Home Value in this Area
Tax History
| Year | Tax Paid | Tax Assessment Tax Assessment Total Assessment is a certain percentage of the fair market value that is determined by local assessors to be the total taxable value of land and additions on the property. | Land | Improvement |
|---|---|---|---|---|
| 2025 | $4,260 | $118,220 | $27,300 | $90,920 |
| 2024 | $4,260 | $118,220 | $27,300 | $90,920 |
| 2023 | $4,095 | $118,220 | $27,300 | $90,920 |
| 2022 | $3,987 | $118,220 | $27,300 | $90,920 |
| 2021 | $6,493 | $118,220 | $27,300 | $90,920 |
| 2020 | $4,729 | $81,060 | $25,200 | $55,860 |
| 2019 | $4,610 | $81,060 | $25,200 | $55,860 |
| 2018 | $4,534 | $81,060 | $0 | $0 |
| 2017 | $4,432 | $81,060 | $0 | $0 |
| 2016 | $454 | $81,060 | $0 | $0 |
| 2015 | $454 | $81,060 | $0 | $0 |
| 2014 | $454 | $81,060 | $0 | $0 |
Property History
| Date | Event | Price | List to Sale | Price per Sq Ft | Prior Sale |
|---|---|---|---|---|---|
| 10/23/2025 10/23/25 | Price Changed | $245,000 | -1.6% | $233 / Sq Ft | |
| 10/11/2025 10/11/25 | For Sale | $249,000 | +116.5% | $237 / Sq Ft | |
| 10/23/2020 10/23/20 | Sold | $115,000 | -4.2% | $110 / Sq Ft | View Prior Sale |
| 09/24/2020 09/24/20 | Pending | -- | -- | -- | |
| 09/10/2020 09/10/20 | Price Changed | $120,000 | -2.4% | $114 / Sq Ft | |
| 07/22/2020 07/22/20 | For Sale | $123,000 | +3.8% | $117 / Sq Ft | |
| 07/14/2017 07/14/17 | Sold | $118,500 | 0.0% | $113 / Sq Ft | View Prior Sale |
| 05/25/2017 05/25/17 | Pending | -- | -- | -- | |
| 05/23/2017 05/23/17 | For Sale | $118,500 | -1.3% | $113 / Sq Ft | |
| 06/20/2013 06/20/13 | Sold | $120,000 | -7.7% | $114 / Sq Ft | View Prior Sale |
| 05/24/2013 05/24/13 | Pending | -- | -- | -- | |
| 05/07/2013 05/07/13 | For Sale | $130,000 | -- | $124 / Sq Ft |
Purchase History
| Date | Type | Sale Price | Title Company |
|---|---|---|---|
| Deed | $115,000 | Keystone Premier Setmnt Svcs | |
| Deed | $118,500 | None Available | |
| Deed | $120,000 | None Available |
Mortgage History
| Date | Status | Loan Amount | Loan Type |
|---|---|---|---|
| Previous Owner | $112,575 | New Conventional | |
| Previous Owner | $96,000 | New Conventional |
Source: Bright MLS
MLS Number: PADE2100026
APN: 43-00-01503-00
- 801 Yale Ave Unit 508
- 801 Yale Ave Unit 308
- 801 Yale Ave Unit 711
- 801 Yale Ave Unit 701
- 801 Yale Ave Unit 1015
- 801 Yale Ave Unit 827
- 801 Yale Ave Unit 1119
- 801 Yale Ave Unit 1109
- 801 UNIT 701 Yale Ave
- 315 Callender Ln
- 629 University Place
- 311 Martin Ln
- 630 Yale Ave
- 110 Park Ave Unit 370
- 110 Park Ave Unit 350
- 110 Park Ave Unit 250
- 110 Park Ave Unit 320
- 110 Park Ave Unit 220
- 110 Park Ave Unit 440
- 110 Park Ave Unit 460
- 801 Yale Ave Unit 920
- 4 Park Ave
- 325 Dartmouth Ave
- 1007 Fairview Rd
- 800 Avondale Rd
- 112 9th Ave
- 111 W Sylvan Ave
- 111 Macdade Blvd
- 100 Christian St
- 101 S Morton Ave
- 144 S Morton Ave
- 1400 Macdade Blvd
- 115 Beech Rd
- 760B Putnam Blvd Unit 31B
- 7 S Morton Ave Unit 3
- 808B Putnam Blvd Unit 808B Putnam Blvd
- 1 E Rodgers St
- 830 Putnam Blvd Unit B
- 512 Stidman Dr Unit D4
- 512 Stidman Dr Unit D-1
