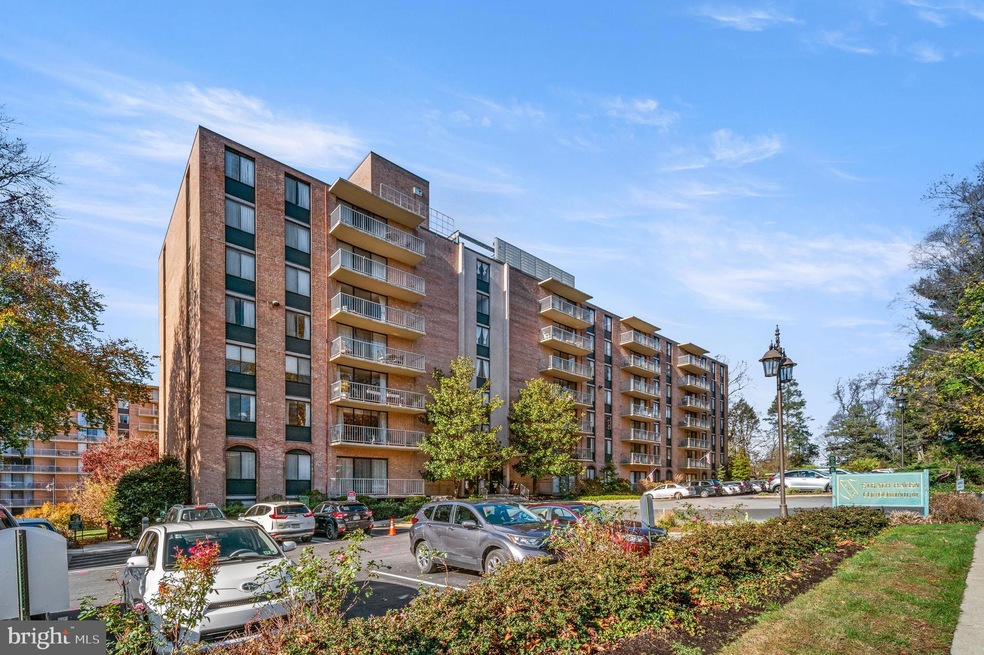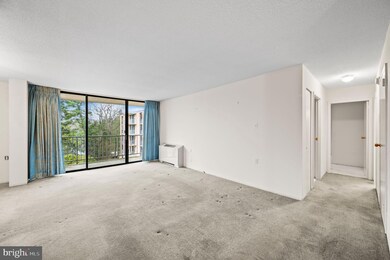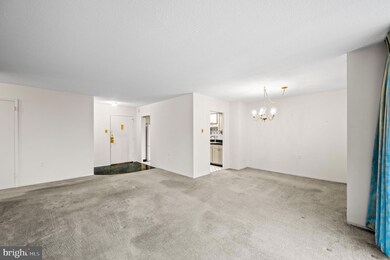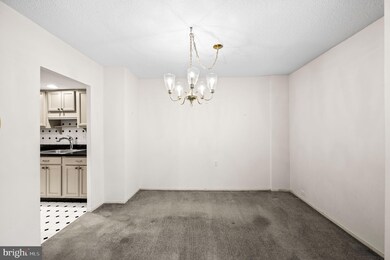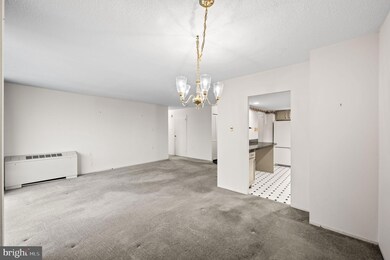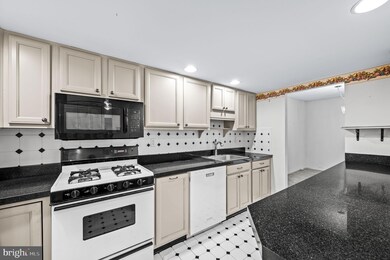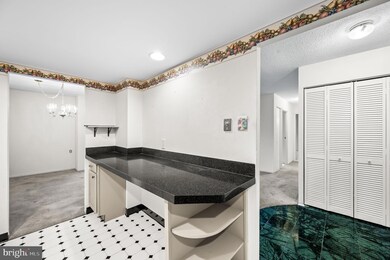
Strath Haven Condominiums 801 Yale Ave Unit 1127 Swarthmore, PA 19081
Highlights
- Transportation Service
- Colonial Architecture
- Community Center
- Swarthmore-Rutledge School Rated A
- Community Pool
- Elevator
About This Home
As of August 2024Unit #1127 at the Strath Haven Condominium, is a two-bedroom, two full bath condo with views of Crum Creek, surrounding woods and the interior court of the building. This unit comes with a very desirable carport and a storage unit. This spacious apartment faces Northwest and it is filled with beautiful northern light that remains consistent in its tone and warmth throughout the day. This natural light is highly desired by painters and artisans. The unit has a generous balcony that easily accommodates a café table and chairs and it is a wonderful place to enjoy a cup of coffee in the morning or a refreshing drink in the afternoon while admiring the sunset. The unit has a spacious living room with access to the balcony through a glass sliding door. A separate dining room area is located adjacent to the kitchen and living room. The galley kitchen is thoughtfully designed with recessed lighting and generous cabinets to help keep this space well organized and bright. The floor and backsplash have a timeless and attractive black-and-white octagon dot tile pattern. The beautiful stone countertops provide plenty of space to cook and prepare a meal. An additional countertop in the kitchen doubles as eat-in space with room for counter height stools. The appliances include a four-burner gas range oven, dishwasher, bottom-freezer refrigerator, and a built-in microwave oven. The generous sized primary bedroom faces North and it is filled with soft natural light. The bedroom has two large closets with generous amounts of closet space. The en suite bathroom has a convenient stall shower. The second bedroom has a large closet space and access to a renovated hall bathroom with tile floors and a bathtub and shower combination. The apartment has a handy laundry closet with a full size washer and dryer and shelving space. The carport for this unit is #48 and it is located in the upper parking lot on the Yale Avenue side of the building. The storage locker is #P1-26 and it is located on the 1st floor. Carports and storage units are highly sought-after, and while they can be sold privately between community owners, they rarely change hands. The Strath Haven Condominium is recognized as a Gold Star Community by the Community Associations Institute. It is conveniently located near the town center of Swarthmore with easy access to Swarthmore College, the Scott Arboretum, shops, and the regional train station. The monthly condo fee is the most comprehensive in the area and includes electricity, gas, water, sewer, heating, and air conditioning. The grounds maintenance, building maintenance, outdoor pool, library, meeting room, hobby workshop, and a van for convenient shopping are included in the monthly fee as well. The only additional expense is cable/internet service.
Last Agent to Sell the Property
BHHS Fox & Roach-Media License #RS356622 Listed on: 03/20/2024

Property Details
Home Type
- Condominium
Est. Annual Taxes
- $4,325
Year Built
- Built in 1969
Lot Details
- Sloped Lot
HOA Fees
- $947 Monthly HOA Fees
Home Design
- Colonial Architecture
- Flat Roof Shape
- Brick Exterior Construction
Interior Spaces
- 1,050 Sq Ft Home
- Property has 1 Level
- Living Room
- Dining Room
- Wall to Wall Carpet
Kitchen
- Galley Kitchen
- Gas Oven or Range
- <<builtInMicrowave>>
- Dishwasher
- Disposal
Bedrooms and Bathrooms
- 2 Main Level Bedrooms
- En-Suite Primary Bedroom
- En-Suite Bathroom
- 2 Full Bathrooms
- <<tubWithShowerToken>>
- Walk-in Shower
Laundry
- Laundry in unit
- Electric Dryer
- Washer
Parking
- 1 Parking Space
- 1 Detached Carport Space
- Parking Lot
Outdoor Features
- Exterior Lighting
Schools
- Strath Haven High School
Utilities
- Forced Air Heating and Cooling System
- Vented Exhaust Fan
- Natural Gas Water Heater
Listing and Financial Details
- Tax Lot 006-000
- Assessor Parcel Number 43-00-01699-00
Community Details
Overview
- $1,894 Capital Contribution Fee
- Association fees include common area maintenance, exterior building maintenance, lawn maintenance, snow removal, trash, electricity, heat, water, parking fee, insurance, pool(s), air conditioning, gas, pest control, sewer
- High-Rise Condominium
- Strath Haven Condominium Association Condos
- Strat Haven Condominium Community
- Strath Haven Subdivision
- Property Manager
Amenities
- Transportation Service
- Common Area
- Community Center
- Meeting Room
- Party Room
- Community Library
- Elevator
Recreation
Pet Policy
- No Pets Allowed
Security
- Security Service
Ownership History
Purchase Details
Home Financials for this Owner
Home Financials are based on the most recent Mortgage that was taken out on this home.Purchase Details
Home Financials for this Owner
Home Financials are based on the most recent Mortgage that was taken out on this home.Purchase Details
Purchase Details
Purchase Details
Home Financials for this Owner
Home Financials are based on the most recent Mortgage that was taken out on this home.Similar Homes in Swarthmore, PA
Home Values in the Area
Average Home Value in this Area
Purchase History
| Date | Type | Sale Price | Title Company |
|---|---|---|---|
| Deed | $250,000 | None Listed On Document | |
| Deed | $220,000 | None Listed On Document | |
| Deed | -- | None Listed On Document | |
| Deed | $180,000 | Stewart Title Guaranty Compa | |
| Trustee Deed | $80,000 | Commonwealth Land Title Ins |
Mortgage History
| Date | Status | Loan Amount | Loan Type |
|---|---|---|---|
| Previous Owner | $76,000 | Purchase Money Mortgage |
Property History
| Date | Event | Price | Change | Sq Ft Price |
|---|---|---|---|---|
| 08/27/2024 08/27/24 | Sold | $250,000 | +13.6% | $238 / Sq Ft |
| 07/26/2024 07/26/24 | Pending | -- | -- | -- |
| 07/24/2024 07/24/24 | For Sale | $220,000 | 0.0% | $210 / Sq Ft |
| 05/23/2024 05/23/24 | Sold | $220,000 | 0.0% | $210 / Sq Ft |
| 03/20/2024 03/20/24 | For Sale | $220,000 | -- | $210 / Sq Ft |
Tax History Compared to Growth
Tax History
| Year | Tax Paid | Tax Assessment Tax Assessment Total Assessment is a certain percentage of the fair market value that is determined by local assessors to be the total taxable value of land and additions on the property. | Land | Improvement |
|---|---|---|---|---|
| 2024 | $4,356 | $120,870 | $27,300 | $93,570 |
| 2023 | $4,187 | $120,870 | $27,300 | $93,570 |
| 2022 | $4,076 | $120,870 | $27,300 | $93,570 |
| 2021 | $6,639 | $120,870 | $27,300 | $93,570 |
| 2020 | $4,828 | $82,760 | $25,200 | $57,560 |
| 2019 | $4,707 | $82,760 | $25,200 | $57,560 |
| 2018 | $4,629 | $82,760 | $0 | $0 |
| 2017 | $4,525 | $82,760 | $0 | $0 |
| 2016 | $454 | $82,760 | $0 | $0 |
| 2015 | $463 | $82,760 | $0 | $0 |
| 2014 | $463 | $82,760 | $0 | $0 |
Agents Affiliated with this Home
-
Rachel Crowl-McGrath

Seller's Agent in 2024
Rachel Crowl-McGrath
Compass RE
(215) 514-8584
1 in this area
47 Total Sales
-
Fernando Gallard

Seller's Agent in 2024
Fernando Gallard
BHHS Fox & Roach
(215) 510-7614
29 in this area
64 Total Sales
-
Jenna Leggette

Buyer's Agent in 2024
Jenna Leggette
Compass RE
(267) 334-6599
5 in this area
60 Total Sales
-
Joshua Hutchinson

Buyer's Agent in 2024
Joshua Hutchinson
Long & Foster
(302) 229-9261
1 in this area
39 Total Sales
About Strath Haven Condominiums
Map
Source: Bright MLS
MLS Number: PADE2063644
APN: 43-00-01699-00
- 801 Yale Ave
- 801 Yale Ave Unit 617
- 801 Yale Ave Unit 1016
- 801 Yale Ave Unit 827
- 801 Yale Ave Unit 308
- 801 Yale Ave Unit 716
- 801 Yale Ave Unit 728
- 801 Yale Ave Unit 1119
- 801 Yale Ave Unit 615
- 801 Yale Ave Unit 928
- 801 Yale Ave Unit HG01
- 315 Callender Ln
- 311 Martin Ln
- 110 Park Ave Unit 350
- 110 Park Ave Unit 320
- 110 Park Ave Unit 370
- 110 Park Ave Unit 430
- 110 Park Ave Unit 460
- 110 Park Ave Unit 360
- 110 Park Ave Unit 410
