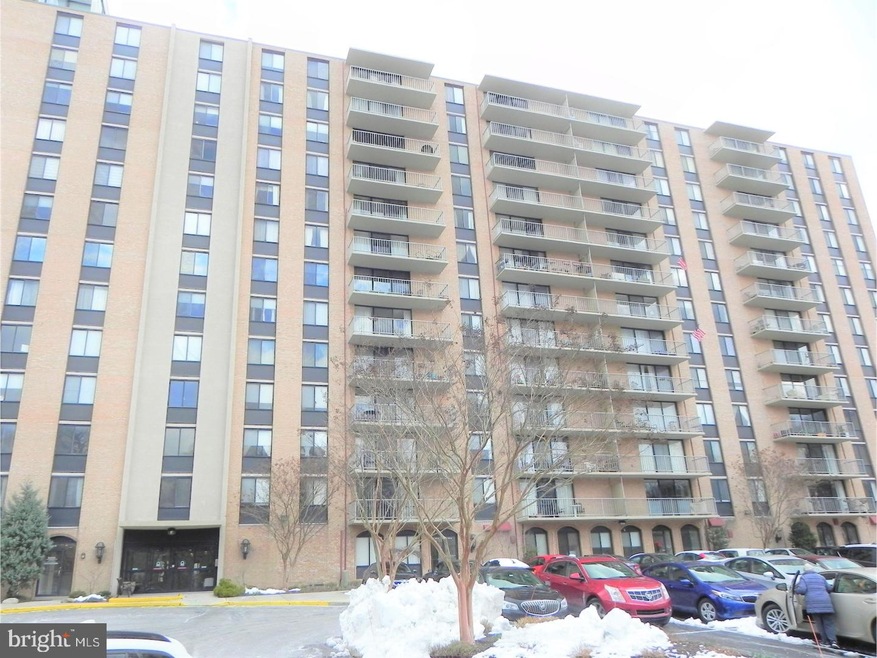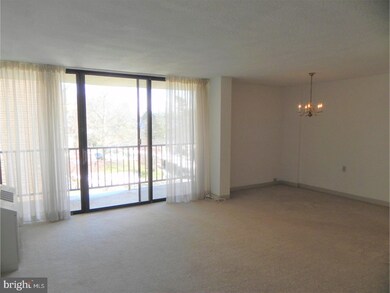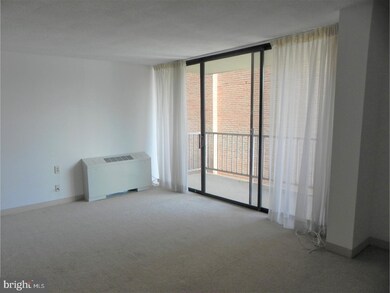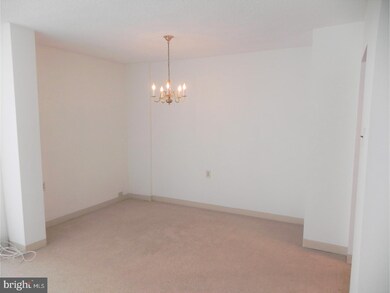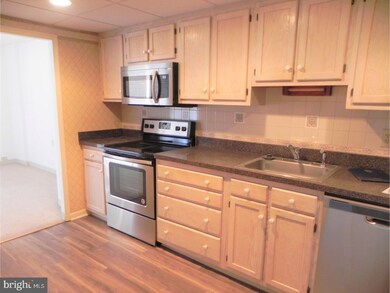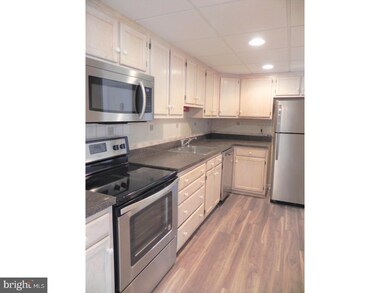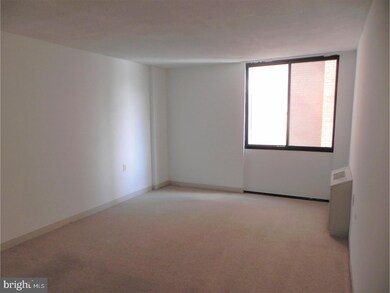
Strath Haven Condominiums 801 Yale Ave Unit 812 Swarthmore, PA 19081
Highlights
- In Ground Pool
- 1 Acre Lot
- Eat-In Kitchen
- Swarthmore-Rutledge School Rated A
- Balcony
- Living Room
About This Home
As of May 2023Don't miss this wonderful 8th floor condo with 2 bedrooms, 2 baths and beautiful views from this lovely Strath Haven Condominiums! All of your expenses (except cable, internet & phone) are included in the condo fee which includes your heat, air conditioning, gas, electric, security, library, card room, swimming pool, secured exterior entry doors, all exterior maintenance, snow and trash removal, water, sewer and more! New carpet, large Living Room, open Dining Room, access to a large balcony with great views, updated eat-in Kitchen with new floor, ceramic tiled backsplash, new stainless steel appliances, microwave, dishwasher, range and refrigerator included! There are spacious bedrooms and ample closet space, MBedroom with double closets and private bathroom. Convenient laundry area includes the washer and dryer! Super location in the award winning Wallingford/Swarthmore Schools, close to shopping, restaurants, Philadelphia, airport, Wilmington, Swarthmore College, and enjoy the swimming pool, cabana, recreational activities, shuttle services and much more!
Last Agent to Sell the Property
RE/MAX Associates-Wilmington License #RS-331480 Listed on: 03/05/2018

Property Details
Home Type
- Condominium
Year Built
- Built in 1969
Lot Details
- Northwest Facing Home
- Property is in good condition
HOA Fees
- $672 Monthly HOA Fees
Home Design
- Brick Exterior Construction
Interior Spaces
- 1,050 Sq Ft Home
- Living Room
- Dining Room
- Wall to Wall Carpet
- Laundry on main level
Kitchen
- Eat-In Kitchen
- <<builtInRangeToken>>
- Dishwasher
- Disposal
Bedrooms and Bathrooms
- 2 Bedrooms
- En-Suite Primary Bedroom
- En-Suite Bathroom
- 2 Full Bathrooms
Parking
- Shared Driveway
- Parking Lot
Accessible Home Design
- Mobility Improvements
Outdoor Features
- In Ground Pool
Utilities
- Central Air
- Heating System Uses Gas
- Hot Water Heating System
- Electric Water Heater
- Cable TV Available
Community Details
- Association fees include common area maintenance, exterior building maintenance, lawn maintenance, snow removal, trash, heat, water, sewer, bus service, alarm system
- $1,344 Other One-Time Fees
- Strath Haven Subdivision
Listing and Financial Details
- Tax Lot 006-000
- Assessor Parcel Number 43-00-01607-00
Ownership History
Purchase Details
Home Financials for this Owner
Home Financials are based on the most recent Mortgage that was taken out on this home.Purchase Details
Home Financials for this Owner
Home Financials are based on the most recent Mortgage that was taken out on this home.Purchase Details
Purchase Details
Purchase Details
Similar Homes in Swarthmore, PA
Home Values in the Area
Average Home Value in this Area
Purchase History
| Date | Type | Sale Price | Title Company |
|---|---|---|---|
| Special Warranty Deed | $225,000 | None Listed On Document | |
| Deed | $131,500 | Horizon Abstract Company Inc | |
| Interfamily Deed Transfer | -- | None Available | |
| Interfamily Deed Transfer | -- | -- | |
| Deed | $72,000 | -- |
Mortgage History
| Date | Status | Loan Amount | Loan Type |
|---|---|---|---|
| Previous Owner | $98,000 | New Conventional |
Property History
| Date | Event | Price | Change | Sq Ft Price |
|---|---|---|---|---|
| 05/17/2023 05/17/23 | Sold | $225,000 | -2.1% | $214 / Sq Ft |
| 04/18/2023 04/18/23 | Pending | -- | -- | -- |
| 04/14/2023 04/14/23 | For Sale | $229,900 | +74.8% | $219 / Sq Ft |
| 07/11/2018 07/11/18 | Sold | $131,500 | -2.6% | $125 / Sq Ft |
| 05/27/2018 05/27/18 | Pending | -- | -- | -- |
| 03/05/2018 03/05/18 | For Sale | $135,000 | -- | $129 / Sq Ft |
Tax History Compared to Growth
Tax History
| Year | Tax Paid | Tax Assessment Tax Assessment Total Assessment is a certain percentage of the fair market value that is determined by local assessors to be the total taxable value of land and additions on the property. | Land | Improvement |
|---|---|---|---|---|
| 2024 | $4,356 | $120,870 | $27,300 | $93,570 |
| 2023 | $4,187 | $120,870 | $27,300 | $93,570 |
| 2022 | $4,076 | $120,870 | $27,300 | $93,570 |
| 2021 | $6,639 | $120,870 | $27,300 | $93,570 |
| 2020 | $4,828 | $82,760 | $25,200 | $57,560 |
| 2019 | $4,707 | $82,760 | $25,200 | $57,560 |
| 2018 | $4,629 | $82,760 | $0 | $0 |
| 2017 | $4,525 | $82,760 | $0 | $0 |
| 2016 | $463 | $82,760 | $0 | $0 |
| 2015 | $463 | $82,760 | $0 | $0 |
| 2014 | $463 | $82,760 | $0 | $0 |
Agents Affiliated with this Home
-
Donna Santore

Seller's Agent in 2023
Donna Santore
BHHS Fox & Roach
(215) 990-7042
1 in this area
62 Total Sales
-
Robin Gordon

Buyer's Agent in 2023
Robin Gordon
BHHS Fox & Roach
(610) 246-2281
6 in this area
1,286 Total Sales
-
Jessica Ledbetter

Buyer Co-Listing Agent in 2023
Jessica Ledbetter
BHHS Fox & Roach
(610) 496-4006
1 in this area
63 Total Sales
-
Michele Colavecchi Lawless

Seller's Agent in 2018
Michele Colavecchi Lawless
RE/MAX
(302) 690-8307
180 Total Sales
-
Harry Mercurio
H
Buyer's Agent in 2018
Harry Mercurio
Premier Property Sales & Rentals
(610) 639-6141
1 in this area
19 Total Sales
About Strath Haven Condominiums
Map
Source: Bright MLS
MLS Number: 1000249228
APN: 43-00-01607-00
- 801 Yale Ave
- 801 Yale Ave Unit 617
- 801 Yale Ave Unit 1016
- 801 Yale Ave Unit 827
- 801 Yale Ave Unit 308
- 801 Yale Ave Unit 716
- 801 Yale Ave Unit 728
- 801 Yale Ave Unit 1119
- 801 Yale Ave Unit 615
- 801 Yale Ave Unit 928
- 801 Yale Ave Unit HG01
- 315 Callender Ln
- 311 Martin Ln
- 110 Park Ave Unit 350
- 110 Park Ave Unit 320
- 110 Park Ave Unit 370
- 110 Park Ave Unit 430
- 110 Park Ave Unit 460
- 110 Park Ave Unit 360
- 110 Park Ave Unit 410
