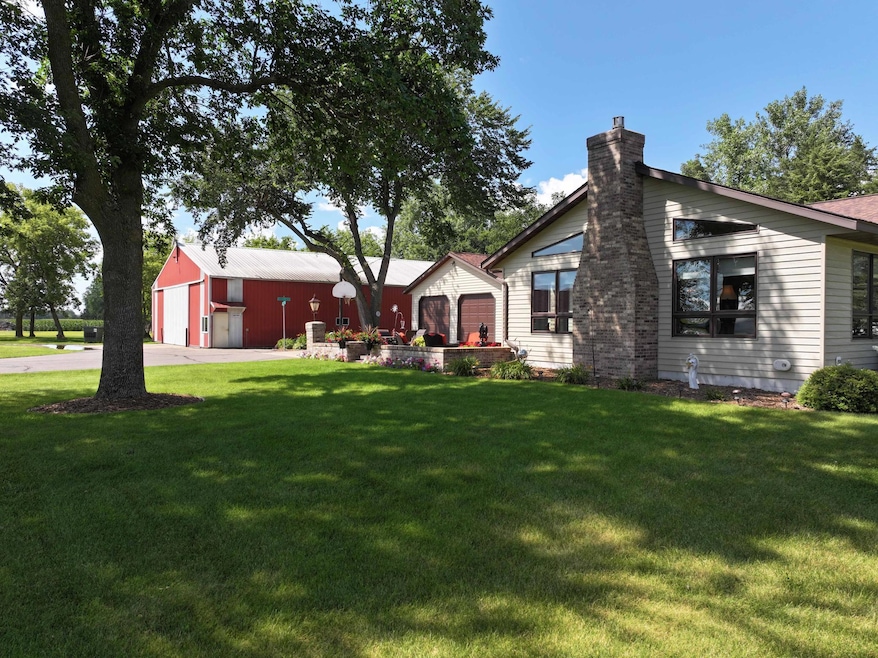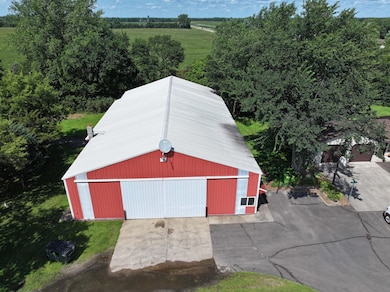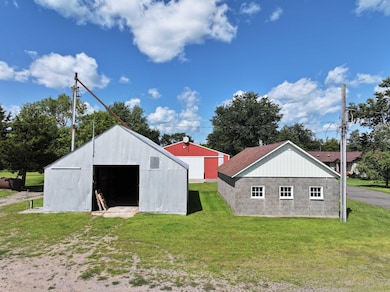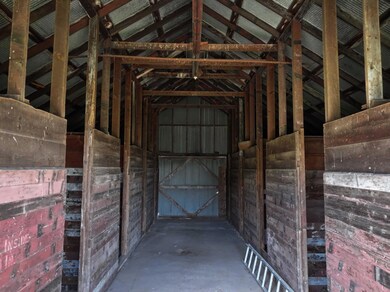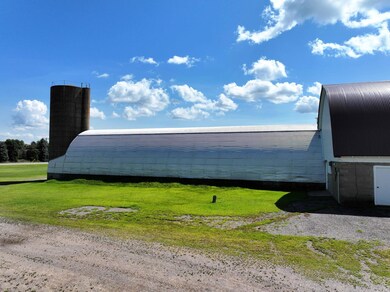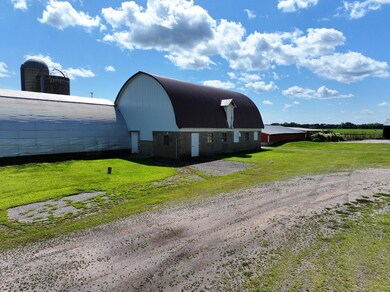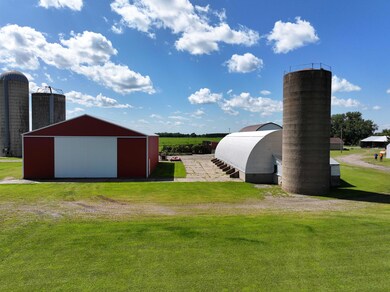8010 Center St Clear Lake, MN 55319
Estimated payment $4,460/month
Highlights
- Multiple Garages
- Vaulted Ceiling
- No HOA
- Recreation Room
- Great Room
- Home Office
About This Home
Welcome to this well-cared-for, quality home nestled in a peaceful country setting just on the edge of town. This beautifully maintained property offers the perfect blend of modern comforts and rural charm, making it ideal for a hobby farm, home-based business or your dream of country life with modern day conveniences. Step inside to find a home in excellent condition, featuring an updated kitchen with a center island, custom cabinetry, stunning Cambria countertops, and a stylish backsplash. The main floor also offers a convenient main level laundry room, a cozy sunken living room, and a spacious great room with vaulted ceilings, gorgeous brick fireplace and large daylight windows that flood the space with natural light. Hardwood floors on the main level add warmth and timeless appeal. The finished lower level includes a generous rec room, an exercise room, large bedrooms and plenty of storage space. An attached garage adds everyday convenience and the fully finished breezeway is relaxing space to enter this beautiful home. For those looking to run a business or expand their hobby farming dreams, the possibilities here are endless. The property includes a heated and insulated shop with an office and bathroom, perfect for year-round use. Multiple outbuildings provide plenty of room for storage, including an extra garage, two additional shops, a barn, silo, machine shed, quonset, storage buildings, and more. All of this sits on a picturesque piece of land offering the tranquility of the countryside with the convenience of nearby town amenities. This property offers the perfect blend of opportunity, lifestyle, and potential—all in one incredible package!You'll want to see this one in person.
Home Details
Home Type
- Single Family
Est. Annual Taxes
- $5,448
Year Built
- Built in 1987
Lot Details
- 5.55 Acre Lot
- Few Trees
- Zoning described as Agriculture
Parking
- 6 Car Attached Garage
- Multiple Garages
Home Design
- Pitched Roof
- Aluminum Siding
Interior Spaces
- 1-Story Property
- Vaulted Ceiling
- Brick Fireplace
- Family Room with Fireplace
- Great Room
- Living Room
- Dining Room
- Home Office
- Recreation Room
- Home Gym
Kitchen
- Range
- Microwave
- Dishwasher
- The kitchen features windows
Bedrooms and Bathrooms
- 4 Bedrooms
Laundry
- Laundry Room
- Dryer
- Washer
Finished Basement
- Basement Fills Entire Space Under The House
- Basement Window Egress
Outdoor Features
- Patio
- Breezeway
Utilities
- Forced Air Heating and Cooling System
- Private Water Source
- Well
Community Details
- No Home Owners Association
Listing and Financial Details
- Assessor Parcel Number 70000072305
Map
Home Values in the Area
Average Home Value in this Area
Tax History
| Year | Tax Paid | Tax Assessment Tax Assessment Total Assessment is a certain percentage of the fair market value that is determined by local assessors to be the total taxable value of land and additions on the property. | Land | Improvement |
|---|---|---|---|---|
| 2025 | $5,448 | $1,137,700 | $764,300 | $373,400 |
| 2024 | $5,364 | $974,300 | $601,900 | $372,400 |
| 2023 | $5,184 | $973,400 | $601,900 | $371,500 |
| 2022 | $5,396 | $881,700 | $512,600 | $369,100 |
| 2020 | $5,726 | $688,400 | $348,400 | $340,000 |
| 2019 | $5,660 | $676,400 | $348,400 | $328,000 |
| 2018 | $5,772 | $648,000 | $348,400 | $299,600 |
| 2017 | $5,688 | $638,000 | $348,400 | $289,600 |
| 2016 | $5,628 | $627,100 | $346,400 | $280,700 |
| 2015 | $5,482 | $564,000 | $306,500 | $257,500 |
| 2014 | $5,888 | $537,700 | $302,500 | $235,200 |
| 2013 | -- | $561,800 | $321,700 | $240,100 |
Property History
| Date | Event | Price | List to Sale | Price per Sq Ft |
|---|---|---|---|---|
| 10/06/2025 10/06/25 | Price Changed | $760,000 | -2.6% | $250 / Sq Ft |
| 09/09/2025 09/09/25 | For Sale | $780,000 | -- | $256 / Sq Ft |
Purchase History
| Date | Type | Sale Price | Title Company |
|---|---|---|---|
| Interfamily Deed Transfer | -- | None Available | |
| Interfamily Deed Transfer | -- | None Available | |
| Interfamily Deed Transfer | -- | None Available |
Source: NorthstarMLS
MLS Number: 6753490
APN: 70-007-2305
- 8165 Natures Edge Rd
- 8225 Natures Edge Rd
- 8256 Natures Edge Rd
- 8214 Natures Edge Rd
- 8255 Natures Edge Rd
- 8244 Natures Edge Rd
- 8213 Natures Edge Rd
- 7993 Hunter Lake Dr
- 7975 Hunter Lake Dr
- 8139 Whitetail Ln
- 7880 Gunner Dr
- 7751 Gunner Dr
- 8369 Cherry St
- 8371 Cherry St
- 8373 Cherry St
- 8375 Cherry St
- 8383 Cherry St
- 8385 Cherry St
- 8387 Cherry St
- 8395 Walnut St
- 1030 Main St
- 845 Ash St
- 810 Kelsey Ave
- 12705 Edgewood St
- 13896 Birdie Ln SE
- 4344 Clearwater Rd
- 24905 County Road 75
- 4202 Clearwater Rd
- 2010 27th St SE
- 316 Laundenbach Ct
- 2015 27th St SE
- 4010 Clearwater Rd
- 319 Laudenbach Ct
- 3735 8th Ave S
- 1075 24th St SE
- 1455 Minnesota Blvd SE
- 1812 16th St SE
- 1821 15th Ave SE
- 2129 Liberty Glen Loop
- 1160 Suncrest Dr
