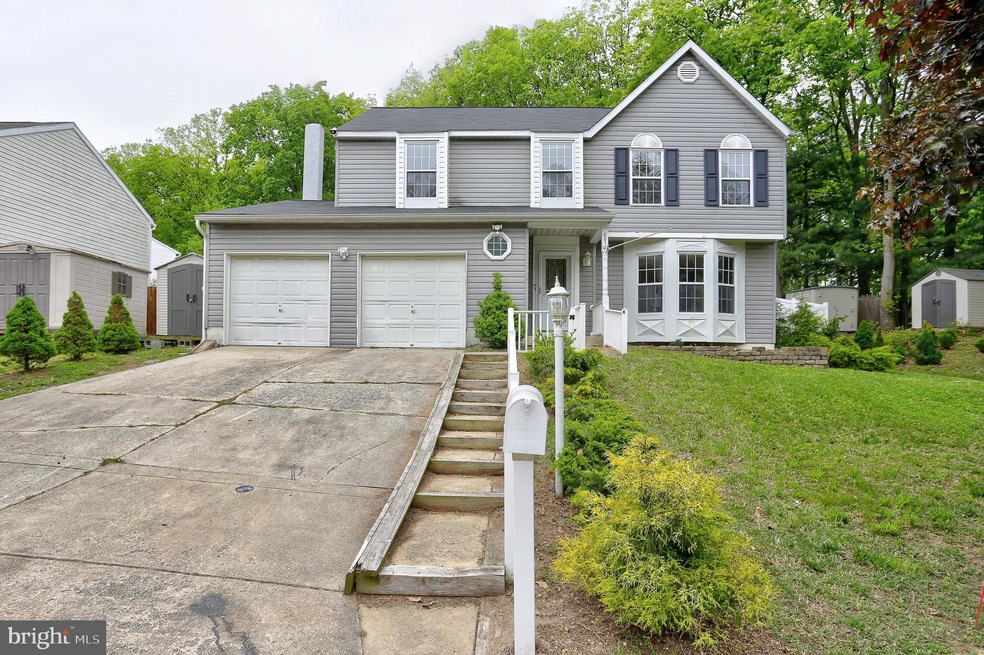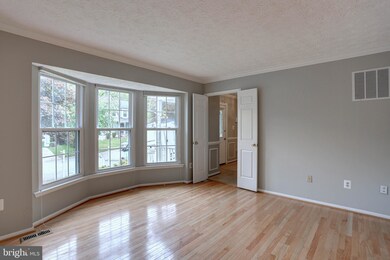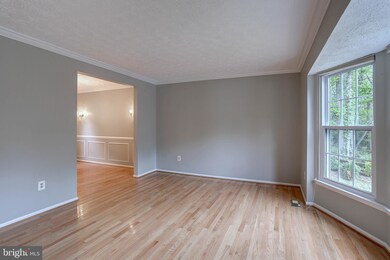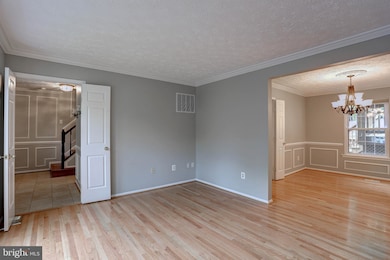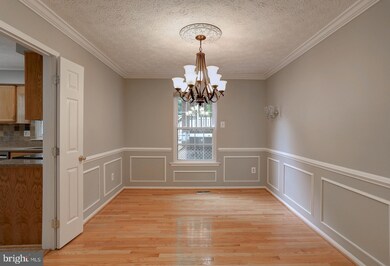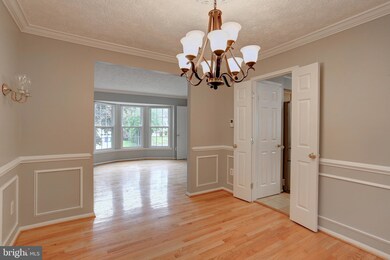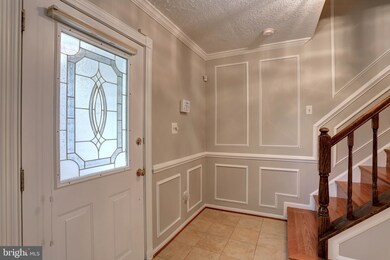
8010 Hillrise Ct Elkridge, MD 21075
Highlights
- Saltwater Pool
- Colonial Architecture
- Recreation Room
- Mayfield Woods Middle School Rated A-
- Deck
- Traditional Floor Plan
About This Home
As of June 2022This move in ready, 3 finished level home in convenient Mayfield Manor is all updated & freshened up for you including: all fresh paint; 3 completely remodeled baths (2 full on the upper level plus powder room on the main level); hardwood flooring on most of the main & upper levels; kitchen with Silestone counters & stainless appliances open to the adjoining family room with access to the rear decking & Kayak salt water heated pool just in time for Summer fun & relaxing!! Fully finished basement offers lots of versatility with 2 finished rooms + a 1/2 bath and a 3/4 bath. Top it off with a 2 car garage, several storage sheds, covered front entry porch, & a private corder lot.
Last Agent to Sell the Property
RE/MAX Advantage Realty License #513388 Listed on: 05/14/2022

Home Details
Home Type
- Single Family
Est. Annual Taxes
- $5,630
Year Built
- Built in 1985
Lot Details
- 10,181 Sq Ft Lot
- Property is zoned RSC
Parking
- 2 Car Attached Garage
- Front Facing Garage
- Garage Door Opener
- Driveway
Home Design
- Colonial Architecture
- Permanent Foundation
- Frame Construction
- Shingle Roof
Interior Spaces
- Property has 3 Levels
- Traditional Floor Plan
- Chair Railings
- Ceiling Fan
- Recessed Lighting
- 1 Fireplace
- Window Treatments
- Bay Window
- Family Room Off Kitchen
- Living Room
- Formal Dining Room
- Den
- Recreation Room
Kitchen
- Eat-In Kitchen
- Stove
- Built-In Microwave
- Dishwasher
- Stainless Steel Appliances
- Upgraded Countertops
Flooring
- Wood
- Ceramic Tile
Bedrooms and Bathrooms
- 4 Bedrooms
- En-Suite Primary Bedroom
- En-Suite Bathroom
- Walk-In Closet
Laundry
- Laundry on lower level
- Dryer
- Washer
Finished Basement
- Interior Basement Entry
- Sump Pump
- Basement Windows
Pool
- Saltwater Pool
- Vinyl Pool
Outdoor Features
- Deck
- Porch
Schools
- Deep Run Elementary School
- Mayfield Woods Middle School
- Long Reach High School
Utilities
- Central Air
- Heat Pump System
- Electric Water Heater
- Municipal Trash
Community Details
- No Home Owners Association
- Mayfield Manor Subdivision
Listing and Financial Details
- Tax Lot 37
- Assessor Parcel Number 1401198505
Ownership History
Purchase Details
Home Financials for this Owner
Home Financials are based on the most recent Mortgage that was taken out on this home.Purchase Details
Purchase Details
Purchase Details
Home Financials for this Owner
Home Financials are based on the most recent Mortgage that was taken out on this home.Similar Homes in the area
Home Values in the Area
Average Home Value in this Area
Purchase History
| Date | Type | Sale Price | Title Company |
|---|---|---|---|
| Deed | $575,000 | Wfg National Title | |
| Deed | $259,900 | -- | |
| Deed | -- | -- | |
| Deed | $116,200 | -- |
Mortgage History
| Date | Status | Loan Amount | Loan Type |
|---|---|---|---|
| Open | $546,250 | Balloon | |
| Previous Owner | $158,300 | New Conventional | |
| Previous Owner | $110,350 | No Value Available | |
| Closed | -- | No Value Available |
Property History
| Date | Event | Price | Change | Sq Ft Price |
|---|---|---|---|---|
| 07/11/2025 07/11/25 | Price Changed | $599,900 | -4.0% | $215 / Sq Ft |
| 06/01/2025 06/01/25 | For Sale | $625,000 | +8.7% | $224 / Sq Ft |
| 06/17/2022 06/17/22 | Sold | $575,000 | +4.6% | $206 / Sq Ft |
| 05/18/2022 05/18/22 | Pending | -- | -- | -- |
| 05/17/2022 05/17/22 | For Sale | $549,900 | 0.0% | $197 / Sq Ft |
| 05/16/2022 05/16/22 | Pending | -- | -- | -- |
| 05/14/2022 05/14/22 | For Sale | $549,900 | -- | $197 / Sq Ft |
Tax History Compared to Growth
Tax History
| Year | Tax Paid | Tax Assessment Tax Assessment Total Assessment is a certain percentage of the fair market value that is determined by local assessors to be the total taxable value of land and additions on the property. | Land | Improvement |
|---|---|---|---|---|
| 2024 | $6,986 | $451,000 | $0 | $0 |
| 2023 | $6,030 | $391,100 | $138,300 | $252,800 |
| 2022 | $5,801 | $377,933 | $0 | $0 |
| 2021 | $5,517 | $364,767 | $0 | $0 |
| 2020 | $5,422 | $351,600 | $135,100 | $216,500 |
| 2019 | $5,070 | $351,600 | $135,100 | $216,500 |
| 2018 | $5,111 | $351,600 | $135,100 | $216,500 |
| 2017 | $5,380 | $377,000 | $0 | $0 |
| 2016 | -- | $371,100 | $0 | $0 |
| 2015 | -- | $365,200 | $0 | $0 |
| 2014 | -- | $359,300 | $0 | $0 |
Agents Affiliated with this Home
-
Mia Russell

Seller's Agent in 2025
Mia Russell
MBR Realty Group LLC
(202) 316-7013
25 Total Sales
-
Gregory Kinnear

Seller's Agent in 2022
Gregory Kinnear
RE/MAX
(410) 423-5282
27 in this area
300 Total Sales
-
Stephen Wolff

Buyer's Agent in 2022
Stephen Wolff
BHHS PenFed (actual)
(443) 821-0411
2 in this area
95 Total Sales
Map
Source: Bright MLS
MLS Number: MDHW2015268
APN: 01-198505
- 8005 Hillrise Ct
- 7983 Millstream Ct
- 8013 Green Tree Ct
- 8012 Roland Ct
- 7855 Mayfield Ave
- 6518 Vert Dr
- 7817 Falling Leaves Ct
- 7677 Blueberry Hill Ln
- 6314 Roan Stallion Ln
- 7727 Patuxent Oak Ct
- 7776 Blueberry Hill Ln
- 7715 Patuxent Oak Ct
- 6329 Saddle Dr
- 6728 Aspern Dr
- 7750 Mayfair Cir
- 6705 Tranquil Way
- 6213 Manchester Way
- 8136 Sea Water Path
- 6329 Soft Thunder Trail
- 6345 Arbor Way
