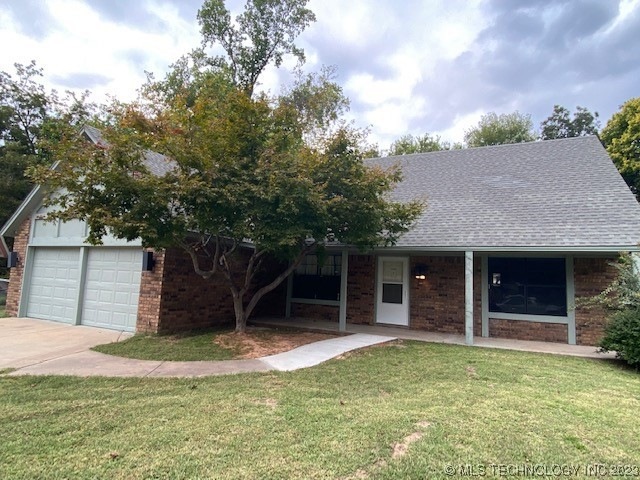
8010 S Peach Cir Broken Arrow, OK 74011
Indian Springs Estates NeighborhoodHighlights
- Mature Trees
- Covered patio or porch
- Ceramic Countertops
- No HOA
- 2 Car Attached Garage
- Zoned Heating and Cooling
About This Home
As of May 2024Wonderful large home in great area close to shopping, Theatre. some remodel. new paint on outiside. come see!! Canvas ready for your paint brush. Will go fast!! Broker is owner
Last Agent to Sell the Property
Farley Realty, LLC License #146329 Listed on: 10/12/2023
Home Details
Home Type
- Single Family
Est. Annual Taxes
- $2,170
Year Built
- Built in 1975
Lot Details
- 0.3 Acre Lot
- South Facing Home
- Privacy Fence
- Mature Trees
Parking
- 2 Car Attached Garage
Home Design
- Brick Exterior Construction
- Slab Foundation
- Wood Frame Construction
- Fiberglass Roof
- Asphalt
Interior Spaces
- 2,186 Sq Ft Home
- 2-Story Property
- Fireplace With Gas Starter
- Carpet
- Ceramic Countertops
Bedrooms and Bathrooms
- 4 Bedrooms
- 2 Full Bathrooms
Outdoor Features
- Covered patio or porch
- Storm Cellar or Shelter
Schools
- Aspen Creek Elementary School
- Broken Arrow/South High School
Utilities
- Zoned Heating and Cooling
- Heating System Uses Gas
- Gas Water Heater
Community Details
- No Home Owners Association
- Suburban Estates Subdivision
Ownership History
Purchase Details
Home Financials for this Owner
Home Financials are based on the most recent Mortgage that was taken out on this home.Purchase Details
Home Financials for this Owner
Home Financials are based on the most recent Mortgage that was taken out on this home.Purchase Details
Purchase Details
Home Financials for this Owner
Home Financials are based on the most recent Mortgage that was taken out on this home.Purchase Details
Home Financials for this Owner
Home Financials are based on the most recent Mortgage that was taken out on this home.Similar Homes in Broken Arrow, OK
Home Values in the Area
Average Home Value in this Area
Purchase History
| Date | Type | Sale Price | Title Company |
|---|---|---|---|
| Warranty Deed | $315,000 | Apex Title & Closing Services | |
| Warranty Deed | $160,000 | Executives Title | |
| Warranty Deed | $150,000 | Executives Title & Escrow Comp | |
| Special Warranty Deed | -- | Heartland Title & Closing Ll | |
| Warranty Deed | $105,000 | Utica Title |
Mortgage History
| Date | Status | Loan Amount | Loan Type |
|---|---|---|---|
| Open | $321,772 | VA | |
| Previous Owner | $160,000 | New Conventional | |
| Previous Owner | $83,834 | FHA | |
| Previous Owner | $104,946 | FHA |
Property History
| Date | Event | Price | Change | Sq Ft Price |
|---|---|---|---|---|
| 05/23/2024 05/23/24 | Sold | $321,000 | +1.9% | $147 / Sq Ft |
| 04/19/2024 04/19/24 | Pending | -- | -- | -- |
| 04/16/2024 04/16/24 | For Sale | $315,000 | +96.9% | $144 / Sq Ft |
| 12/01/2023 12/01/23 | Sold | $160,000 | -23.8% | $73 / Sq Ft |
| 10/27/2023 10/27/23 | Pending | -- | -- | -- |
| 10/12/2023 10/12/23 | For Sale | $210,000 | -- | $96 / Sq Ft |
Tax History Compared to Growth
Tax History
| Year | Tax Paid | Tax Assessment Tax Assessment Total Assessment is a certain percentage of the fair market value that is determined by local assessors to be the total taxable value of land and additions on the property. | Land | Improvement |
|---|---|---|---|---|
| 2024 | $2,259 | $27,242 | $3,285 | $23,957 |
| 2023 | $2,259 | $17,582 | $2,193 | $15,389 |
| 2022 | $2,170 | $16,745 | $2,724 | $14,021 |
| 2021 | $2,068 | $15,947 | $2,594 | $13,353 |
| 2020 | $2,004 | $15,188 | $2,939 | $12,249 |
| 2019 | $1,910 | $14,465 | $2,800 | $11,665 |
| 2018 | $1,884 | $14,465 | $2,800 | $11,665 |
| 2017 | $1,825 | $13,946 | $2,699 | $11,247 |
| 2016 | $1,736 | $13,283 | $2,784 | $10,499 |
| 2015 | $1,639 | $12,650 | $2,651 | $9,999 |
| 2014 | $1,657 | $12,650 | $2,651 | $9,999 |
Agents Affiliated with this Home
-

Seller's Agent in 2024
Brittany Wood
Coldwell Banker Select
(918) 496-3333
2 in this area
65 Total Sales
-

Buyer's Agent in 2024
Ananda Scaggs
C21/First Choice Realty
(918) 779-6899
1 in this area
92 Total Sales
-
V
Seller's Agent in 2023
Valorie Farley
Farley Realty, LLC
(918) 361-4199
1 in this area
17 Total Sales
Map
Source: MLS Technology
MLS Number: 2335400
APN: 81290-74-03-44520
- 8005 S Peach Cir
- 1405 W Huntsville St
- 7401 S Sycamore Ave
- 1505 W Fredericksburg St
- 1914 W Imperial St
- 7809 S Redbud Ave
- The Elm Plan at Aspen Crossing Patio Homes
- 7716 S Maple Ave
- 2009 W Huntsville Ct
- 2012 W Huntsville Place
- 1929 E Winston St
- 18111 S 154th Ave E
- 0 S 154th Ave E
- 7305 S Walnut Ave
- 8313 Shadowood Ave
- 7103 S Sycamore Place
- 1330 Oakwood Dr
- 7509 S Chestnut Ave
- 1201 Sherwood Ln
- 7818 S Park Ave






