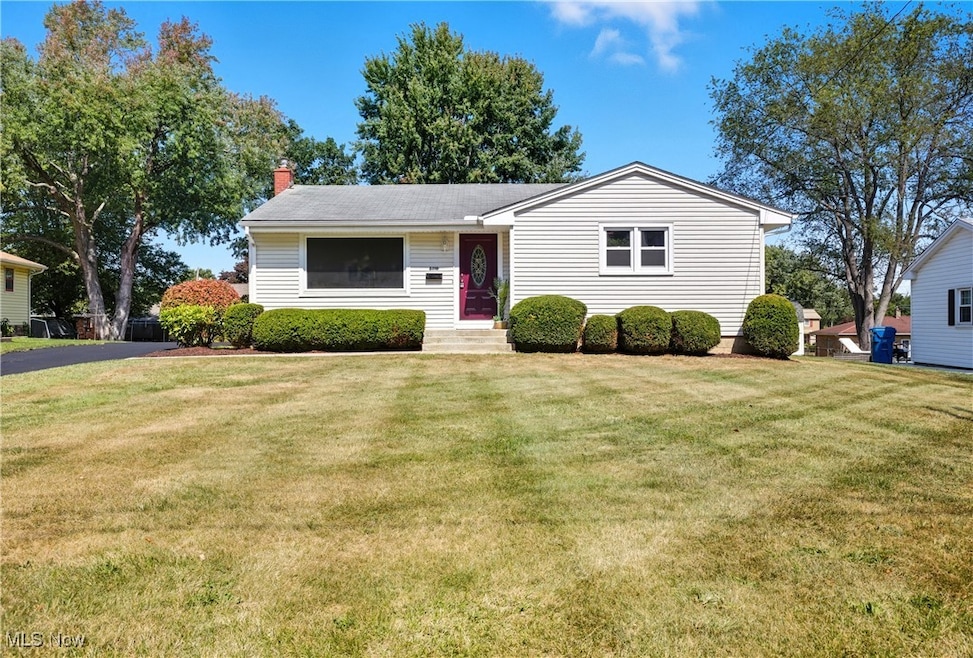8010 Sigle Ln Youngstown, OH 44514
Estimated payment $1,655/month
Highlights
- Popular Property
- Traditional Architecture
- 2 Car Attached Garage
- Robinwood Lane Elementary School Rated A
- No HOA
- Double Pane Windows
About This Home
Nestled on a quiet street, this beautifully updated ranch offers the perfect blend of comfort and convenience. The inviting exterior features low-maintenance vinyl siding, a spacious driveway, and manicured landscaping that enhances its curb appeal. This house entails a newly poured concrete pad in the attached 2-car garage, complete with a new garage door!
Inside, you?ll find 3 spacious bedrooms with brand-new carpet, new vinyl windows that allow plenty of natural light, and fresh paint throughout. The home boasts new luxury vinyl plank flooring, creating a modern, seamless flow. The kitchen and bathrooms shine with granite countertops, offering both durability and style.
The partially finished basement adds valuable living space, complete with a second full bathroom and a separate area for storage. Major updates provide peace of mind, including new electric, a new furnace, central A/C unit, and more!
Move-in ready and thoughtfully updated, this home is a true Boardman gem?perfect for those seeking style, comfort, and reliability. Schedule a showing today before this house is gone!
Listing Agent
CENTURY 21 Lakeside Realty Brokerage Email: rbagheri.c21@gmail.com, 724-931-0216 License #2021008405 Listed on: 09/10/2025

Home Details
Home Type
- Single Family
Est. Annual Taxes
- $1,795
Year Built
- Built in 1964
Lot Details
- 0.28 Acre Lot
- Lot Dimensions are 71x175
- South Facing Home
Parking
- 2 Car Attached Garage
Home Design
- Traditional Architecture
- Block Foundation
- Asphalt Roof
- Vinyl Siding
Interior Spaces
- 1-Story Property
- Ceiling Fan
- Double Pane Windows
Kitchen
- Microwave
- Dishwasher
- Disposal
Bedrooms and Bathrooms
- 3 Main Level Bedrooms
- 2 Full Bathrooms
Laundry
- Dryer
- Washer
Partially Finished Basement
- Basement Fills Entire Space Under The House
- Sump Pump
- Laundry in Basement
Utilities
- Forced Air Heating and Cooling System
- Heating System Uses Gas
Community Details
- No Home Owners Association
- Sigle Gardens Subdivision
Listing and Financial Details
- Assessor Parcel Number 29-052-0-018.00-0
Map
Home Values in the Area
Average Home Value in this Area
Tax History
| Year | Tax Paid | Tax Assessment Tax Assessment Total Assessment is a certain percentage of the fair market value that is determined by local assessors to be the total taxable value of land and additions on the property. | Land | Improvement |
|---|---|---|---|---|
| 2024 | $1,835 | $45,710 | $8,430 | $37,280 |
| 2023 | $1,841 | $45,710 | $8,430 | $37,280 |
| 2022 | $1,679 | $34,190 | $8,430 | $25,760 |
| 2021 | $1,680 | $34,190 | $8,430 | $25,760 |
| 2020 | $1,688 | $34,190 | $8,430 | $25,760 |
| 2019 | $1,686 | $31,220 | $8,430 | $22,790 |
| 2018 | $1,427 | $31,220 | $8,430 | $22,790 |
| 2017 | $1,424 | $31,220 | $8,430 | $22,790 |
| 2016 | $1,408 | $30,750 | $8,430 | $22,320 |
| 2015 | $1,380 | $30,750 | $8,430 | $22,320 |
| 2014 | $1,384 | $30,750 | $8,430 | $22,320 |
| 2013 | $1,366 | $30,750 | $8,430 | $22,320 |
Property History
| Date | Event | Price | Change | Sq Ft Price |
|---|---|---|---|---|
| 09/10/2025 09/10/25 | For Sale | $284,900 | -- | -- |
Purchase History
| Date | Type | Sale Price | Title Company |
|---|---|---|---|
| Warranty Deed | $158,000 | None Listed On Document | |
| Warranty Deed | $138,000 | None Listed On Document | |
| Deed | -- | -- | |
| Interfamily Deed Transfer | -- | Attorney | |
| Deed | $21,900 | -- |
Mortgage History
| Date | Status | Loan Amount | Loan Type |
|---|---|---|---|
| Previous Owner | $50,000 | Credit Line Revolving |
Source: MLS Now
MLS Number: 5156196
APN: 29-052-0-018.00-0
- 8129 South Ave
- 7680 Paulin Dr
- 873 Auburn Hills Dr Unit 3
- 802 Woodfield Ct Unit B
- 681 Saddlebrook Dr
- 7108 Indian Trail
- 828 Mayfield Dr
- 0 Saddlebrook Lot 156 Dr Unit 4442599
- 0 Saddlebrook Lot 154 Dr Unit 4442595
- 0 Saddlebrook Lot 153 Dr Unit 4442592
- 0 Saddlebrook Lot 123 Dr Unit 4442579
- 8484 Ivy Hill Dr
- 0 Saddlebrook Dr
- 8514 Hickory Hill Dr
- 7900 Walnut St Unit 25
- 7595 Eisenhower Dr
- 7329 Clovermeade Ave
- 7295 Clovermeade Ave
- 912 Pearson Cir Unit 5
- 918 Pearson Cir Unit 4
- 8034 South Ave
- 150 Washington Blvd Unit 4
- 19 Delaware Ave
- 9120 N Lima Rd Unit IN PRIME LOCATION!
- 9120 N Lima Rd
- 9190 Springfield Rd
- 7956 Market St
- 6412 South Ave Unit 6
- 29 Crestline Place
- 7515 Oregon Trail Unit 2
- 54 Carter Cir Unit 2
- 7210 Amherst Ave
- 5598 South Ave
- 7123 Glendale Ave Unit 7123 Glendale
- 33 Marlindale Ave
- 7366 Sugartree Dr Unit 1
- 180 Argyle Ave
- 5715 Southern Blvd
- 403 Rockdale Ave
- 500 Boardman Canfield Rd






