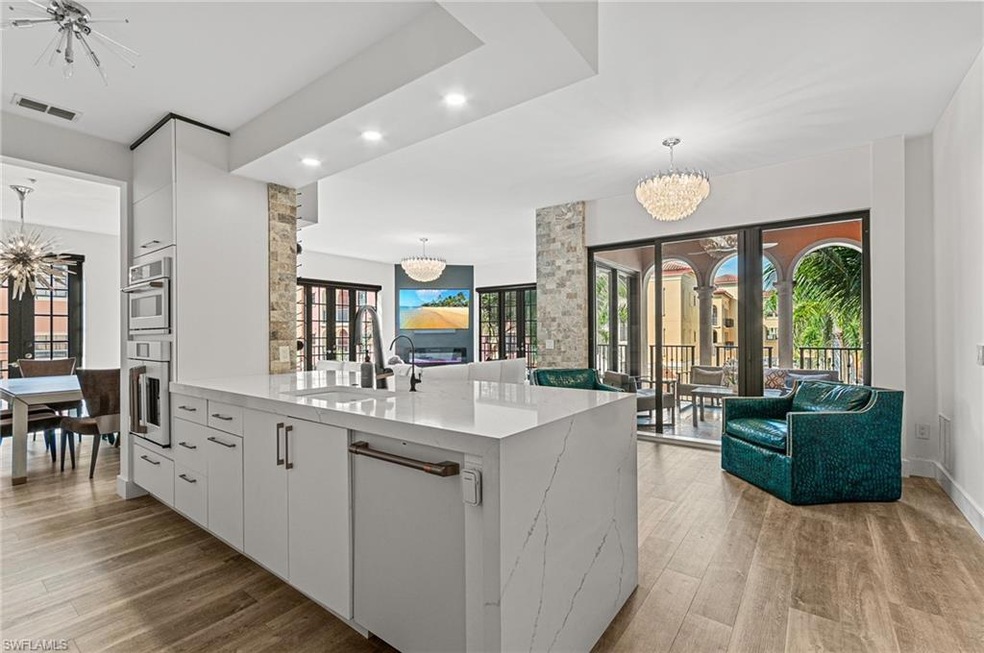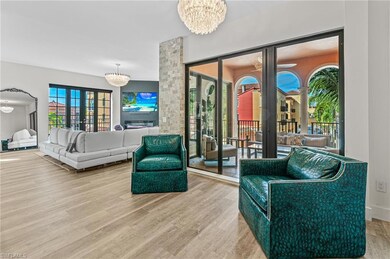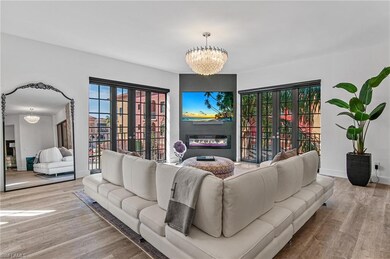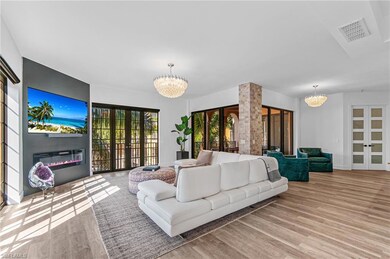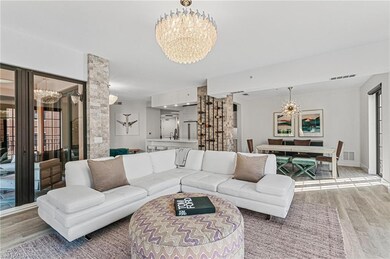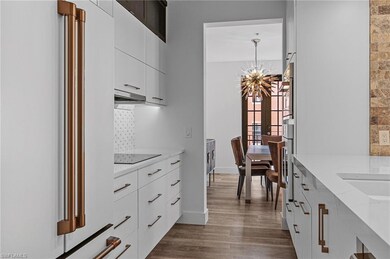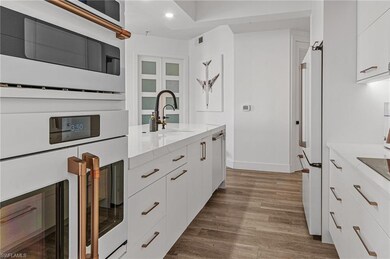8010 Via Sardinia Way Unit 4204 Estero, FL 33928
Highlights
- Clubhouse
- Lanai
- Furnished
- Pinewoods Elementary School Rated A-
- Sun or Florida Room
- Community Pool or Spa Combo
About This Home
Rental Opportunity is $4, 950 per month for at least 6 months and longer. Short Term Rental can be discussed if needed. Welcome to Coconut Pointe Residences, where luxury meets contemporary living in the heart of a vibrant mall residence community. This stunning condo offers a blend of modern design and upscale amenities, providing a truly exceptional living experience. As you step into this meticulously designed residence, you'll be greeted by an open-concept layout that seamlessly combines the living, dining, and kitchen areas. The expansive windows flood the space with natural light, highlighting the sleek finishes and designer touches throughout. The gourmet kitchen is a chef's delight, featuring premium GE Cafe Collection appliances, custom Italian cabinetry, and quartz countertops that make cooking and entertaining a pleasure. The master suite is a private oasis, boasting a spacious layout, a walk-in closet with built-in organizers, and a luxurious ensuite bathroom complete with dual vanities, and a soaking tub. Additional bedroom is generously sized and offer ample closet space, perfect for guests or family members. Beyond the interiors, Coconut Pointe Residences provides an array of resort-style amenities for residents to enjoy. Take a dip in the sparkling swimming pool, unwind in the hot tub, or stay active in the fitness center equipped with state-of-the-art equipment. The community also offers a clubhouse for gatherings and events, a barbecue area for outdoor entertaining, and beautifully landscaped grounds for leisurely strolls. Located within walking distance to upscale shopping, dining, entertainment options, and convenient access to major highways, Coconut Pointe Residences offers the best of luxury living and urban convenience. Don't miss this opportunity to elevate your lifestyle in this exquisite condo. Schedule your private tour today and experience the epitome of modern elegance! 30 night minimum required for rental. Flexible Rental options available short and long term length. No pets allowed for renters. Free Parking - 2 garage spots
Home Details
Home Type
- Single Family
Est. Annual Taxes
- $6,543
Year Built
- Built in 2007
Lot Details
- 2 Acre Lot
- West Facing Home
Parking
- 2 Car Attached Garage
- 2 Parking Garage Spaces
Home Design
- Concrete Block With Brick
Interior Spaces
- 1,878 Sq Ft Home
- 4-Story Property
- Furnished
- Furnished or left unfurnished upon request
- Corner Fireplace
- Window Treatments
- French Doors
- Family Room
- Home Office
- Sun or Florida Room
- Home Gym
- Fire and Smoke Detector
Kitchen
- Built-In Self-Cleaning Double Oven
- Cooktop
- Microwave
- Freezer
- Ice Maker
- Dishwasher
- Built-In or Custom Kitchen Cabinets
- Trash Compactor
- Disposal
- Instant Hot Water
Flooring
- Tile
- Vinyl
Bedrooms and Bathrooms
- 2 Bedrooms
- Split Bedroom Floorplan
- Walk-In Closet
Laundry
- Laundry Room
- Dryer
- Washer
Outdoor Features
- Balcony
- Patio
- Lanai
- Outdoor Grill
Utilities
- Central Heating and Cooling System
- Smart Home Wiring
- High Speed Internet
- Cable TV Available
Listing and Financial Details
- Security Deposit $4,600
- Tenant pays for application fee, deposit, cleaning fee, departure cleaning, full electric
- The owner pays for application fee, deposit, full telephone, internet access, lawn care, lawn service, management fee, other/see remarks, pest control exterior, pool care, pool maintenance, security, sewer, trash removal, water, water system maint
- $100 Application Fee
- Assessor Parcel Number 09-47-25-E2-42004.4204
Community Details
Overview
- Association Security Fee: 100
- Coconut Point Community
Amenities
- Community Barbecue Grill
- Clubhouse
- Elevator
- Bike Room
Recreation
- Exercise Course
- Community Pool or Spa Combo
Pet Policy
- No Pets Allowed
Map
Source: Naples Area Board of REALTORS®
MLS Number: 225035420
APN: 09-47-25-E2-42004.4204
- 8010 Via Sardinia Way Unit 4204
- 8010 Via Sardinia Way Unit 4112
- 8010 Via Sardinia Way Unit 4303
- 8010 Via Sardinia Way Unit 4104
- 8010 Via Sardinia Way Unit 4215
- 8010 Via Sardinia Way Unit 4115
- 8010 Via Sardinia Way Unit 4113
- 8010 Via Sardinia Way Unit 4205
- 23191 Fashion Dr Unit 307
- 23161 Fashion Dr Unit 311
- 23161 Fashion Dr Unit 313
- 23161 Fashion Dr Unit 7206
- 23159 Amgci Way Unit 3108
- 23159 Amgci Way Unit 3105
- 8011 Via Monte Carlo Way Unit 2103
