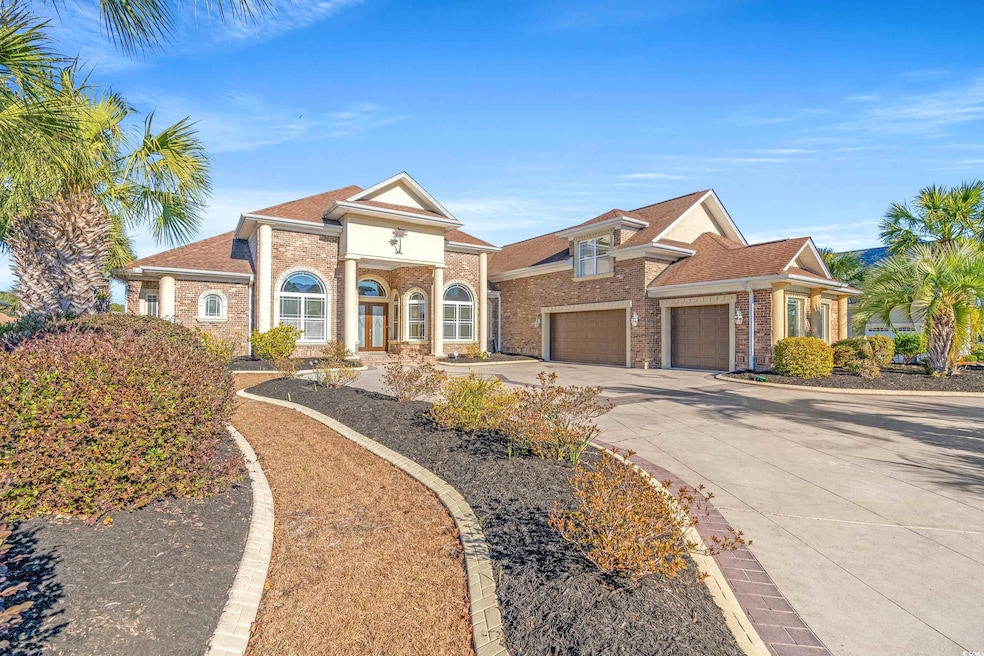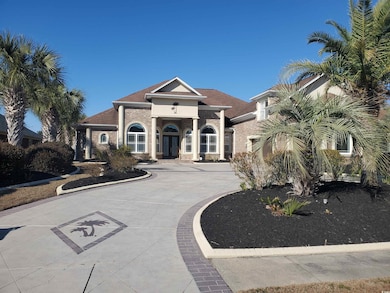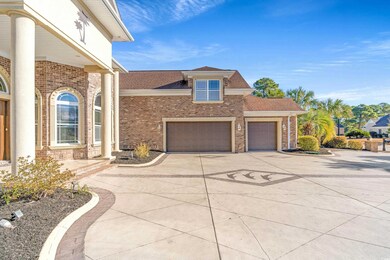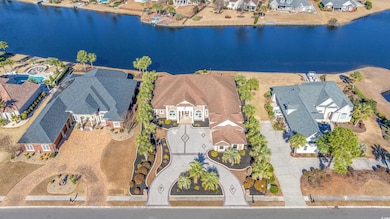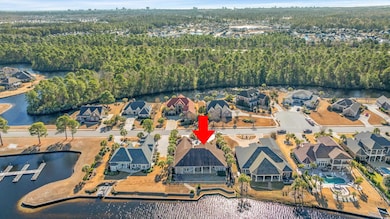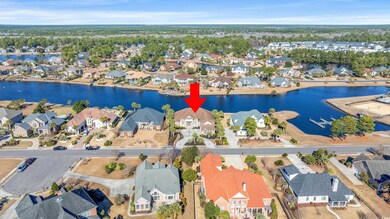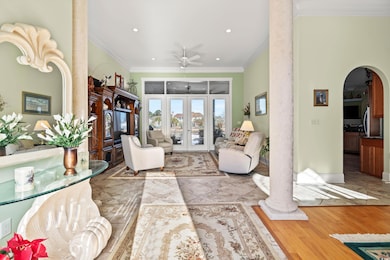
8010 Wacobee Dr Myrtle Beach, SC 29579
Plantation Lakes NeighborhoodEstimated payment $5,919/month
Highlights
- Boat Ramp
- Spa
- RV or Boat Parking
- Ocean Bay Elementary School Rated A
- Lake On Lot
- Lake View
About This Home
Stunning all brick Mediterranean home in the heart of Plantation Lakes. This prime lot has breathtaking lake views. Enjoy watching the swans and the geese! Five-bedroom home has been meticulously maintained and features a unique one level floor plan with many architectural upgrades, vaulted ceilings and crown molding throughout. Upgraded trim package adorns the exterior and the interior of the home. There is also a bonus room over the garage with built in display cases and shelving for collector enthusiasts. The primary bedroom suite features tray ceilings, his and hers closets with built ins, and the bathroom features a jetted jacuzzi tub, large walk-in shower with dual shower heads and double vanities. All bathrooms feature exceptional tile work in the showers. The large open kitchen features stainless steel appliances, granite countertops, double pantries and a breakfast bar. Butler's cabinet features a wine cooler. The backyard oasis includes a built-in grill, wet bar, upgraded hardscaping and a luxurious built in jacuzzi tub. There is also a Lenai, bulkhead and boat dock. The front yard features palm trees galore, the circular driveway has been upgraded and leads to a spacious three car garage. Just steps away from all of the amenities Plantation Lakes has to offer, including: clubhouse, gym, two large pools, a boat ramp, volleyball courts, tennis courts, basketball courts and more.
Open House Schedule
-
Sunday, June 01, 20251:00 to 3:00 pm6/1/2025 1:00:00 PM +00:006/1/2025 3:00:00 PM +00:00June 1st Open House!Add to Calendar
Home Details
Home Type
- Single Family
Est. Annual Taxes
- $2,675
Year Built
- Built in 2006
Lot Details
- 0.61 Acre Lot
- Fenced
- Rectangular Lot
- Property is zoned GR
HOA Fees
- $125 Monthly HOA Fees
Parking
- 3 Car Attached Garage
- Side Facing Garage
- Garage Door Opener
- RV or Boat Parking
Home Design
- Mediterranean Architecture
- Slab Foundation
- Four Sided Brick Exterior Elevation
- Stucco
- Tile
Interior Spaces
- 4,191 Sq Ft Home
- Central Vacuum
- Tray Ceiling
- Vaulted Ceiling
- Ceiling Fan
- Insulated Doors
- Entrance Foyer
- Family Room with Fireplace
- Formal Dining Room
- Den
- Bonus Room
- Carpet
- Lake Views
- Fire and Smoke Detector
Kitchen
- Breakfast Bar
- Double Oven
- Range with Range Hood
- Microwave
- Dishwasher
- Stainless Steel Appliances
- Kitchen Island
- Solid Surface Countertops
- Disposal
Bedrooms and Bathrooms
- 5 Bedrooms
- Main Floor Bedroom
- Split Bedroom Floorplan
- Bathroom on Main Level
- 4 Full Bathrooms
Laundry
- Laundry Room
- Washer and Dryer
Outdoor Features
- Spa
- Boat Ramp
- Lake On Lot
- Wood patio
- Built-In Barbecue
Location
- Outside City Limits
Schools
- Ocean Bay Elementary School
- Ten Oaks Middle School
- Carolina Forest High School
Utilities
- Central Heating and Cooling System
- Water Heater
- Cable TV Available
Community Details
Overview
- Association fees include electric common, trash pickup, common maint/repair, recreation facilities
- The community has rules related to fencing, allowable golf cart usage in the community
Recreation
- Boat Ramp
- Boat Dock
- Tennis Courts
- Community Pool
Additional Features
- Clubhouse
- Security
Map
Home Values in the Area
Average Home Value in this Area
Tax History
| Year | Tax Paid | Tax Assessment Tax Assessment Total Assessment is a certain percentage of the fair market value that is determined by local assessors to be the total taxable value of land and additions on the property. | Land | Improvement |
|---|---|---|---|---|
| 2024 | $2,675 | $26,201 | $4,854 | $21,347 |
| 2023 | $2,675 | $26,201 | $4,854 | $21,347 |
| 2021 | $2,379 | $28,564 | $6,132 | $22,432 |
| 2020 | $2,150 | $28,564 | $6,132 | $22,432 |
| 2019 | $2,150 | $28,564 | $6,132 | $22,432 |
| 2018 | $1,906 | $22,783 | $4,159 | $18,624 |
| 2017 | $1,891 | $22,783 | $4,159 | $18,624 |
| 2016 | -- | $22,783 | $4,159 | $18,624 |
| 2015 | $2,070 | $22,784 | $4,160 | $18,624 |
| 2014 | $1,906 | $22,784 | $4,160 | $18,624 |
Property History
| Date | Event | Price | Change | Sq Ft Price |
|---|---|---|---|---|
| 04/11/2025 04/11/25 | Price Changed | $1,049,900 | -6.7% | $251 / Sq Ft |
| 03/26/2025 03/26/25 | Price Changed | $1,124,900 | -5.9% | $268 / Sq Ft |
| 03/03/2025 03/03/25 | Price Changed | $1,194,900 | -0.4% | $285 / Sq Ft |
| 02/12/2025 02/12/25 | Price Changed | $1,199,900 | -2.0% | $286 / Sq Ft |
| 01/15/2025 01/15/25 | For Sale | $1,225,000 | +92.9% | $292 / Sq Ft |
| 07/23/2012 07/23/12 | Sold | $635,000 | -9.1% | $155 / Sq Ft |
| 06/08/2012 06/08/12 | Pending | -- | -- | -- |
| 01/31/2012 01/31/12 | For Sale | $698,750 | -- | $170 / Sq Ft |
Purchase History
| Date | Type | Sale Price | Title Company |
|---|---|---|---|
| Deed | $300,000 | -- | |
| Deed | -- | -- | |
| Deed | -- | -- | |
| Interfamily Deed Transfer | -- | -- | |
| Deed | $635,000 | -- | |
| Deed | $835,000 | None Available | |
| Special Warranty Deed | $93,500 | -- |
Mortgage History
| Date | Status | Loan Amount | Loan Type |
|---|---|---|---|
| Open | $455,000 | New Conventional | |
| Closed | $260,000 | No Value Available | |
| Closed | -- | No Value Available | |
| Previous Owner | $500,000 | New Conventional | |
| Previous Owner | $85,700 | Credit Line Revolving | |
| Previous Owner | $668,000 | Purchase Money Mortgage | |
| Previous Owner | $509,600 | Construction | |
| Previous Owner | $77,000 | Unknown | |
| Previous Owner | $84,000 | Purchase Money Mortgage |
Similar Homes in Myrtle Beach, SC
Source: Coastal Carolinas Association of REALTORS®
MLS Number: 2501190
APN: 41901010017
- 8029 Wacobee Dr
- 256 Shoreward Dr
- 8050 Wacobee Dr Unit Plantation Lakes
- 283 Shoreward Dr
- 2209 Beauclair Ct
- 2248 Beauclair Ct
- 149 Westhaven Dr Unit B13
- 155 Westhaven Dr Unit 14-D
- 432 Highfield Loop
- 832 Pembridge Ct
- 108 Minwick Ct
- 3716 MacKevans Ct
- 676 Oxbow Dr
- 311 Highfield Loop
- TBD Carolina Forest Blvd
- TBD Forestbrook Rd
- TBD Forestbrook Rd Unit Panther Parkway
- 558 Oxbow Dr
- 324 Highfield Loop
- 2446 Craven Dr
