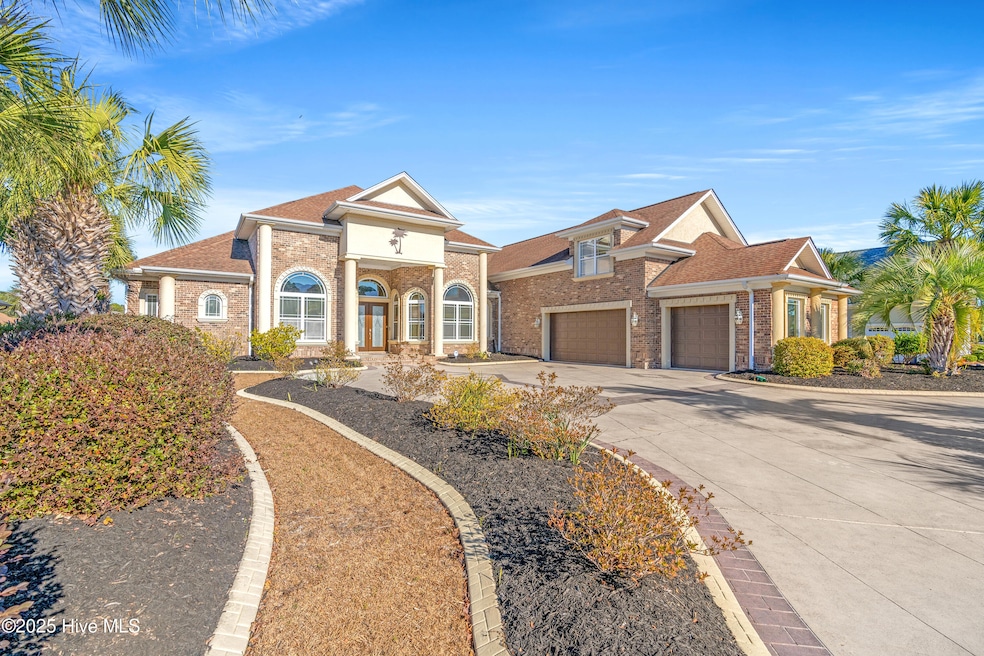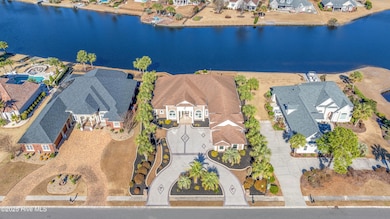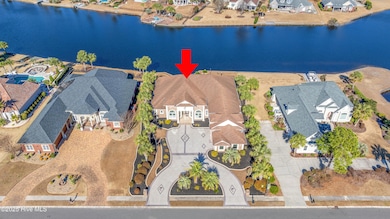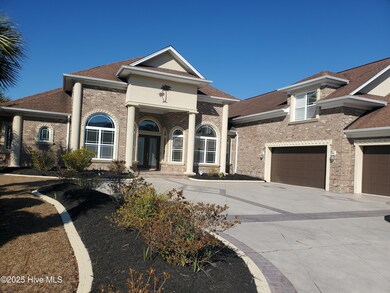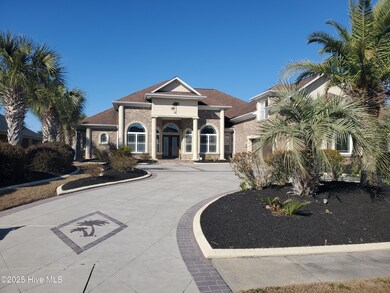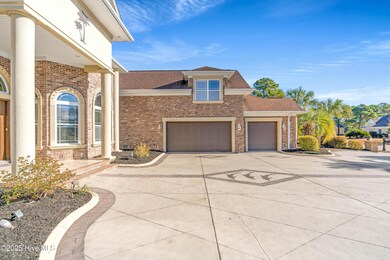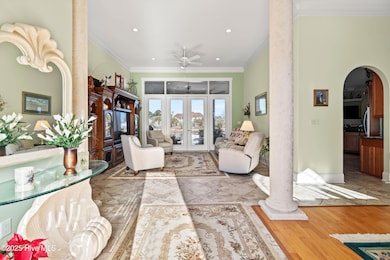
8010 Wacobee Dr Myrtle Beach, SC 29579
Plantation Lakes NeighborhoodEstimated payment $6,145/month
Highlights
- Lake Front
- Boat Dock
- In Ground Pool
- Ocean Bay Elementary School Rated A
- Fitness Center
- Finished Room Over Garage
About This Home
Stunning Mediterranean home in the heart of Plantation Lakes. This prime lot has breathtaking lake views. Enjoy watching the swans and the geese! Five-bedroom home has been meticulously maintained and features a unique one level floor plan with many architectural upgrades, vaulted ceilings and crown molding throughout. Upgraded trim package for the exterior and the interior of the home. There is also a bonus room over the garage with built in display cases and shelving for collector enthusiasts. The primary bedroom suite features tray ceilings, his and hers closets with built ins, and the bathroom features a jetted jacuzzi tub, large walk-in shower with dual shower heads and double sinks in the vanities. All bathrooms feature exceptional tile work in the showers. The large open kitchen features stainless steel appliances, granite countertops, double pantries and a breakfast bar. Butler's cabinet features a wine cooler. The backyard oasis includes a built-in grill, wet bar, upgraded hardscaping and a luxurious built in jacuzzi tub. There is also a Lenai, bulkhead and boat dock. The front yard features palm trees galore, the circular driveway has been upgraded and leads to a spacious three car garage. Just steps away from all of the amenities Plantation Lakes has to offer, including: clubhouse, gym, two large pools, a boat ramp, volleyball courts, tennis courts, basketball courts and more. MUST SEE!!
Home Details
Home Type
- Single Family
Est. Annual Taxes
- $2,463
Year Built
- Built in 2006
Lot Details
- 0.61 Acre Lot
- Lot Dimensions are 100x298x107x249
- Lake Front
- Fenced Yard
- Decorative Fence
- Level Lot
- Irrigation
- Property is zoned GR
HOA Fees
- $125 Monthly HOA Fees
Home Design
- Brick Exterior Construction
- Slab Foundation
- Wood Frame Construction
- Architectural Shingle Roof
- Stick Built Home
- Stucco
Interior Spaces
- 4,191 Sq Ft Home
- 2-Story Property
- Wet Bar
- Central Vacuum
- Bookcases
- Bar Fridge
- Tray Ceiling
- Ceiling height of 9 feet or more
- Ceiling Fan
- 1 Fireplace
- Blinds
- Entrance Foyer
- Family Room
- Living Room
- Formal Dining Room
- Home Office
- Lake Views
- Attic Access Panel
- Fire and Smoke Detector
Kitchen
- Double Self-Cleaning Convection Oven
- Electric Cooktop
- Stove
- Range Hood
- <<builtInMicrowave>>
- Ice Maker
- Dishwasher
- Kitchen Island
- Solid Surface Countertops
- Disposal
Flooring
- Wood
- Carpet
- Tile
Bedrooms and Bathrooms
- 5 Bedrooms
- Primary Bedroom on Main
- Walk-In Closet
- 4 Full Bathrooms
- Walk-in Shower
Laundry
- Laundry Room
- Dryer
- Washer
Parking
- 3 Car Attached Garage
- Finished Room Over Garage
- Lighted Parking
- Side Facing Garage
- Garage Door Opener
- Circular Driveway
Pool
- In Ground Pool
- Spa
Outdoor Features
- Bulkhead
- Covered patio or porch
- Outdoor Gas Grill
Schools
- Ocean Bay Elementary School
- Ten Oaks Middle School
- Carolina Forest High School
Utilities
- Heat Pump System
- Programmable Thermostat
- Electric Water Heater
- Fuel Tank
Listing and Financial Details
- Assessor Parcel Number 41901010017
Community Details
Overview
- Plantation Lakes Property Owner's Assoc Association, Phone Number (843) 497-3555
- Plantation Lakes Subdivision
- Maintained Community
Amenities
- Clubhouse
- Billiard Room
Recreation
- Boat Dock
- Tennis Courts
- Community Basketball Court
- Fitness Center
- Community Pool
Map
Home Values in the Area
Average Home Value in this Area
Tax History
| Year | Tax Paid | Tax Assessment Tax Assessment Total Assessment is a certain percentage of the fair market value that is determined by local assessors to be the total taxable value of land and additions on the property. | Land | Improvement |
|---|---|---|---|---|
| 2024 | $2,675 | $26,201 | $4,854 | $21,347 |
| 2023 | $2,675 | $26,201 | $4,854 | $21,347 |
| 2021 | $2,379 | $28,564 | $6,132 | $22,432 |
| 2020 | $2,150 | $28,564 | $6,132 | $22,432 |
| 2019 | $2,150 | $28,564 | $6,132 | $22,432 |
| 2018 | $1,906 | $22,783 | $4,159 | $18,624 |
| 2017 | $1,891 | $22,783 | $4,159 | $18,624 |
| 2016 | -- | $22,783 | $4,159 | $18,624 |
| 2015 | $2,070 | $22,784 | $4,160 | $18,624 |
| 2014 | $1,906 | $22,784 | $4,160 | $18,624 |
Property History
| Date | Event | Price | Change | Sq Ft Price |
|---|---|---|---|---|
| 06/02/2025 06/02/25 | Price Changed | $999,900 | -4.8% | $239 / Sq Ft |
| 04/11/2025 04/11/25 | Price Changed | $1,049,900 | -6.7% | $251 / Sq Ft |
| 03/26/2025 03/26/25 | Price Changed | $1,124,900 | -2.2% | $268 / Sq Ft |
| 03/03/2025 03/03/25 | Price Changed | $1,149,900 | -4.2% | $274 / Sq Ft |
| 02/12/2025 02/12/25 | Price Changed | $1,199,900 | -2.0% | $286 / Sq Ft |
| 01/16/2025 01/16/25 | For Sale | $1,225,000 | +92.9% | $292 / Sq Ft |
| 07/23/2012 07/23/12 | Sold | $635,000 | -9.1% | $155 / Sq Ft |
| 06/08/2012 06/08/12 | Pending | -- | -- | -- |
| 01/31/2012 01/31/12 | For Sale | $698,750 | -- | $170 / Sq Ft |
Purchase History
| Date | Type | Sale Price | Title Company |
|---|---|---|---|
| Deed | $300,000 | -- | |
| Deed | -- | -- | |
| Deed | -- | -- | |
| Interfamily Deed Transfer | -- | -- | |
| Deed | $635,000 | -- | |
| Deed | $835,000 | None Available | |
| Special Warranty Deed | $93,500 | -- |
Mortgage History
| Date | Status | Loan Amount | Loan Type |
|---|---|---|---|
| Open | $455,000 | New Conventional | |
| Closed | $260,000 | No Value Available | |
| Closed | -- | No Value Available | |
| Previous Owner | $500,000 | New Conventional | |
| Previous Owner | $85,700 | Credit Line Revolving | |
| Previous Owner | $668,000 | Purchase Money Mortgage | |
| Previous Owner | $509,600 | Construction | |
| Previous Owner | $77,000 | Unknown | |
| Previous Owner | $84,000 | Purchase Money Mortgage |
Similar Homes in Myrtle Beach, SC
Source: Hive MLS
MLS Number: 100484059
APN: 41901010017
- 8013 Wacobee Dr
- 8029 Wacobee Dr
- 904 Kalmia Ct
- 4555 Weekly Dr
- 2248 Beauclair Ct
- 149 Westhaven Dr Unit B13
- 155 Westhaven Dr Unit 14-D
- 432 Highfield Loop
- 9437 Carrington Dr
- 2709 Eton St
- 2214 Haworth Ct
- 664 Oxbow Dr
- 832 Pembridge Ct
- 7012 Edgemoor Ct Unit 1107 Newport
- 108 Minwick Ct
- 676 Oxbow Dr
- 311 Highfield Loop
- TBD Carolina Forest Blvd
- TBD Forestbrook Rd
- TBD Forestbrook Rd Unit Panther Parkway
- 242 Christiana Ln
- 112 W Haven Dr Unit 5B
- 2073 Silvercrest Dr Unit 4-C
- 2118 Silvercrest Dr
- 2041 Silvercrest Dr Unit Turnberry
- 2013 Silvercrest Dr Unit 30A
- 2013 Silvercrest Dr Unit 30E
- 1033 World Tour Blvd
- 1033 World Tour Blvd
- 1033 World Tour Blvd
- 1033 World Tour Blvd
- 1033 World Tour Blvd
- 101 Augusta Plantation Dr
- 2942 Ellesmere Cir
- 4084 Taranto Loop Unit B
- 1294 River Oaks Dr Unit 6A
- 1278 River Oaks Dr Unit 10-B
- 4807 Brookside Ln
- 3012 Sistine St
- 2460 Turnworth Cir
