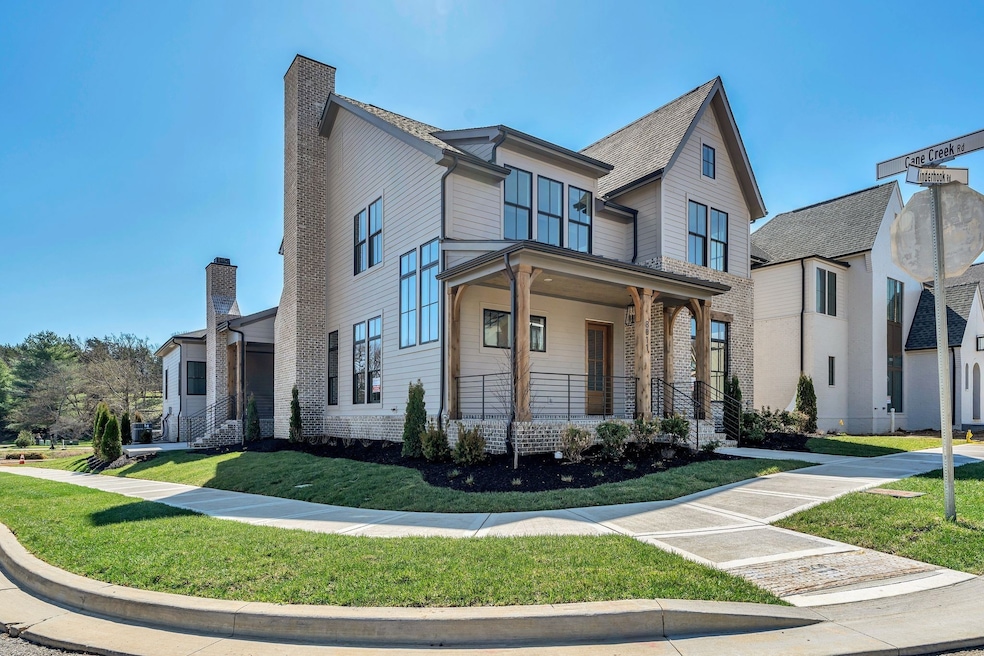
8011 Cane Creek Rd Nashville, TN 37221
Estimated payment $8,613/month
Highlights
- Living Room with Fireplace
- Great Room
- Tennis Courts
- Westwood Elementary School Rated A
- Community Pool
- Walk-In Closet
About This Home
Welcome to Beautiful Stephens Valley. This stunning Award winning Michael Kataitis, MK Studio designed Celebration Home features 2 bedrooms on main floor and 3 bedrooms with attached baths on the second floor. No Carpet in this house, beautiful plank flooring though out. The spacious first floor owners suite includes a spa inspired owners bath. This open floor plan has a fully equipped chefs kitchen with stainless Kitchen Aid appliances to include a 6 burner complete gas range, a second electric wall oven and a built in Microwave that does double duty as a convection oven. French door frig/freezer is also included. You also get a spacious 3 car garage. The open floor plan extends right outside to two outdoor spaces. A huge screened in patio with a fireplace and a second uncovered patio with space for grilling and hanging out.. This is one of a very few highly coveted corner homesites. .Stephens Valley is second to none with its amazing community amenities. Pool, trails, playground, tennis, pickle ball, basket ball, dog park, community garden, community pocket parks, community fire pit.... you name it, its here.
Listing Agent
Celebration Homes Brokerage Phone: 6159728668 License # 280183 Listed on: 08/08/2025
Home Details
Home Type
- Single Family
Est. Annual Taxes
- $3,745
Year Built
- Built in 2024
HOA Fees
- $183 Monthly HOA Fees
Parking
- 3 Car Garage
- 2 Open Parking Spaces
- Alley Access
Home Design
- Brick Exterior Construction
- Shingle Roof
Interior Spaces
- 3,462 Sq Ft Home
- Property has 2 Levels
- Ceiling Fan
- Wood Burning Fireplace
- Gas Fireplace
- Great Room
- Living Room with Fireplace
- 2 Fireplaces
- Combination Dining and Living Room
- Smart Locks
Kitchen
- Oven or Range
- Microwave
- Dishwasher
- Disposal
Bedrooms and Bathrooms
- 5 Bedrooms | 2 Main Level Bedrooms
- Walk-In Closet
Outdoor Features
- Patio
- Outdoor Gas Grill
Schools
- Westwood Elementary School
- Fairview Middle School
- Fairview High School
Utilities
- Cooling Available
- Heating System Uses Natural Gas
- Heat Pump System
- Underground Utilities
Listing and Financial Details
- Property Available on 6/1/25
- Tax Lot 836
Community Details
Overview
- Stephens Valley Sec1 Ph1a Subdivision
Recreation
- Tennis Courts
- Community Playground
- Community Pool
- Park
- Trails
Map
Home Values in the Area
Average Home Value in this Area
Property History
| Date | Event | Price | Change | Sq Ft Price |
|---|---|---|---|---|
| 08/08/2025 08/08/25 | For Sale | $1,489,900 | -- | $430 / Sq Ft |
Similar Homes in Nashville, TN
Source: Realtracs
MLS Number: 2970692
- 8027 Cane Creek Rd
- 8035 Cane Creek Rd
- 7016 Kinderhook Rd
- 7039 Kinderhook Rd
- 7017 Kinderhook Rd
- 7051 Kinderhook Rd
- 7047 Kinderhook Rd
- 6039 Pasquo Rd
- 6105 Pasquo Rd
- 1204 Luckett Rd
- 368 Stephens Valley Blvd
- 358 Stephens Valley Blvd
- 1232 Luckett Rd
- 6060 Pasquo Rd
- 52 Glenrock Dr
- 605 Natchez Bend Rd
- 1316 McQuiddy Rd
- 206 Timberline Dr
- 125 Modern Valley
- 412 Sandcastle Rd
- 604 Sherbourne Green
- 405 Wexford Ct
- 5008 Bentgrass Ct
- 6428 Holly Trace Ct
- 7000 Natchez Pointe Blvd
- 815 Sneed Rd W
- 7867 Highway 100
- 7867 Highway 100 Unit B
- 7867 Highway 100
- 1616 Glenridge Dr
- 3601 Harpeth Springs Dr
- 731 Mcpherson Dr
- 353 Roslyn Ct
- 738 Mcpherson Dr
- 641 Harpeth Bend Dr Unit 641 Harpeth Bend
- 3367 Harpeth Springs Dr Unit 3367
- 3439 Harpeth Springs Dr Unit 171
- 603 Poplar Valley Ct
- 854 Todd Preis Dr
- 100 Eve Ave






