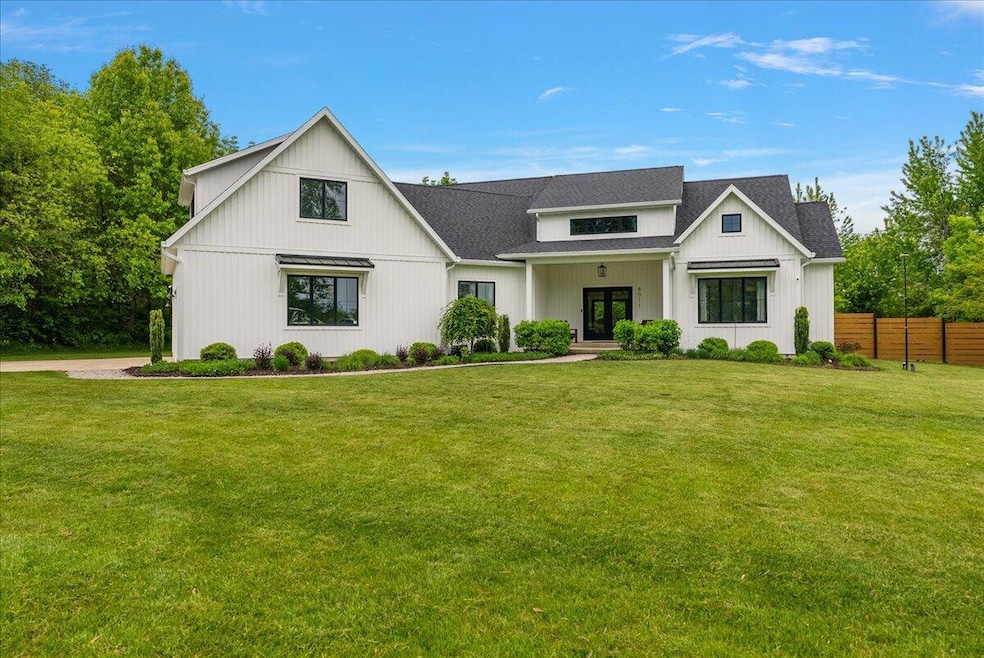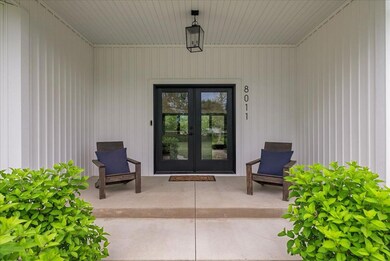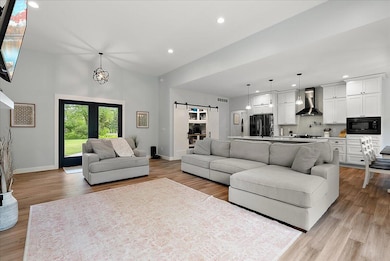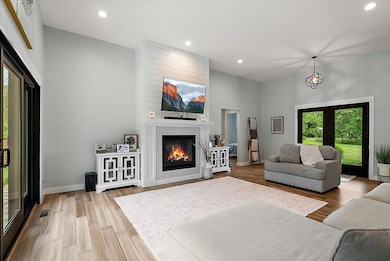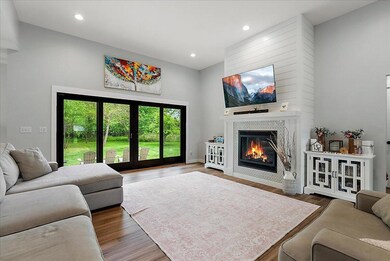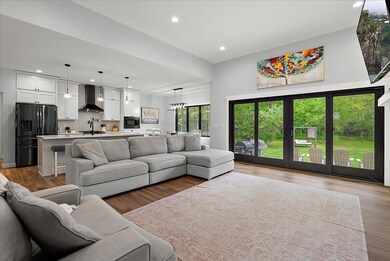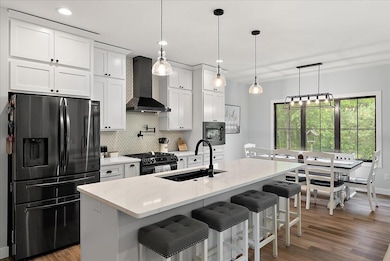
8011 Date Rd Stevensville, MI 49127
Highlights
- Spa
- Wooded Lot
- 2 Car Attached Garage
- Bridgman Elementary School Rated A
- Farmhouse Style Home
- Eat-In Kitchen
About This Home
As of July 2025Discover the perfect blend of space and style in this stunning custom-built home, nestled on 2 acres in a picturesque country setting. The chef's kitchen will inspire your culinary creativity with its large island, quartz countertops, stainless steel appliances, pot filler over-the-range, and a spacious pantry. The main floor primary suite is a luxurious retreat, featuring double sinks, a tub, a shower with 2 walk-in closets. Home boasts over 2,600 SQFT of living space, 5 bedrooms, and 2.5 bathrooms. The versatile bonus room above the garage can be customized as a playroom, game room, or an additional bedroom to suit your needs. Outdoor living is enhanced with a lush yard, wooded setting, patio, and hot tub—perfect for relaxation and entertaining. Ample storage is provided through a large 2-car garage and custom shed. Enjoy the tranquility of country living with the comfort of modern design in this dream home!
Last Agent to Sell the Property
@properties Christie's International R.E. License #6506044879 Listed on: 06/02/2025

Home Details
Home Type
- Single Family
Est. Annual Taxes
- $5,045
Year Built
- Built in 2020
Lot Details
- 2 Acre Lot
- Lot Dimensions are 178.94' x 486.88'
- Level Lot
- Wooded Lot
Parking
- 2 Car Attached Garage
- Gravel Driveway
Home Design
- Farmhouse Style Home
- Composition Roof
- Vinyl Siding
Interior Spaces
- 2,629 Sq Ft Home
- 2-Story Property
- Gas Log Fireplace
- Living Room with Fireplace
- Dining Area
- Crawl Space
Kitchen
- Eat-In Kitchen
- Range<<rangeHoodToken>>
- <<microwave>>
- Dishwasher
- Snack Bar or Counter
Bedrooms and Bathrooms
- 5 Bedrooms | 4 Main Level Bedrooms
Laundry
- Laundry Room
- Laundry on main level
- Dryer
- Washer
- Sink Near Laundry
Outdoor Features
- Spa
- Shed
- Storage Shed
Utilities
- Forced Air Heating System
- Heating System Uses Natural Gas
Ownership History
Purchase Details
Similar Homes in Stevensville, MI
Home Values in the Area
Average Home Value in this Area
Purchase History
| Date | Type | Sale Price | Title Company |
|---|---|---|---|
| Warranty Deed | $45,000 | First American Title |
Mortgage History
| Date | Status | Loan Amount | Loan Type |
|---|---|---|---|
| Open | $220,000 | New Conventional | |
| Open | $380,000 | Construction |
Property History
| Date | Event | Price | Change | Sq Ft Price |
|---|---|---|---|---|
| 07/11/2025 07/11/25 | Sold | $710,000 | -1.4% | $270 / Sq Ft |
| 06/04/2025 06/04/25 | Pending | -- | -- | -- |
| 06/02/2025 06/02/25 | For Sale | $720,000 | -- | $274 / Sq Ft |
Tax History Compared to Growth
Tax History
| Year | Tax Paid | Tax Assessment Tax Assessment Total Assessment is a certain percentage of the fair market value that is determined by local assessors to be the total taxable value of land and additions on the property. | Land | Improvement |
|---|---|---|---|---|
| 2025 | $5,045 | $340,800 | $0 | $0 |
| 2024 | $3,461 | $372,900 | $0 | $0 |
| 2023 | $3,735 | $295,500 | $0 | $0 |
| 2022 | $3,557 | $287,700 | $0 | $0 |
| 2021 | $4,611 | $215,700 | $19,600 | $196,100 |
| 2020 | $593 | $19,600 | $0 | $0 |
Agents Affiliated with this Home
-
Mark Wortman

Seller's Agent in 2025
Mark Wortman
@ Properties
(269) 876-2929
419 Total Sales
-
Allison Faris
A
Buyer's Agent in 2025
Allison Faris
Cressy & Everett Real Estate
(269) 429-6666
32 Total Sales
Map
Source: Southwestern Michigan Association of REALTORS®
MLS Number: 25025729
APN: 11-11-0004-0014-06-0
- 8472 Holden Rd
- 7272 Holden Rd
- 7566 Red Arrow Hwy
- 2191 W Linco Rd
- 7469 Lake Solis Dr
- 2550 Russell Rd
- 2516 Heritage Way
- 7041 Stevensville-Baroda Rd
- 2513 Heritage Way
- 1453 Hinchman Rd
- 9303 Gast Rd
- 9654 Date Rd
- 9605 Holden Rd
- 3025 Shawnee Rd
- 8836 Stevensville Baroda Rd Unit Lot 135
- 3823 Madison Ave
- 2600 Bell Cir
- 5765 Wildwood Dr
- 8929 Third St
- 1750 Jayme Dr
